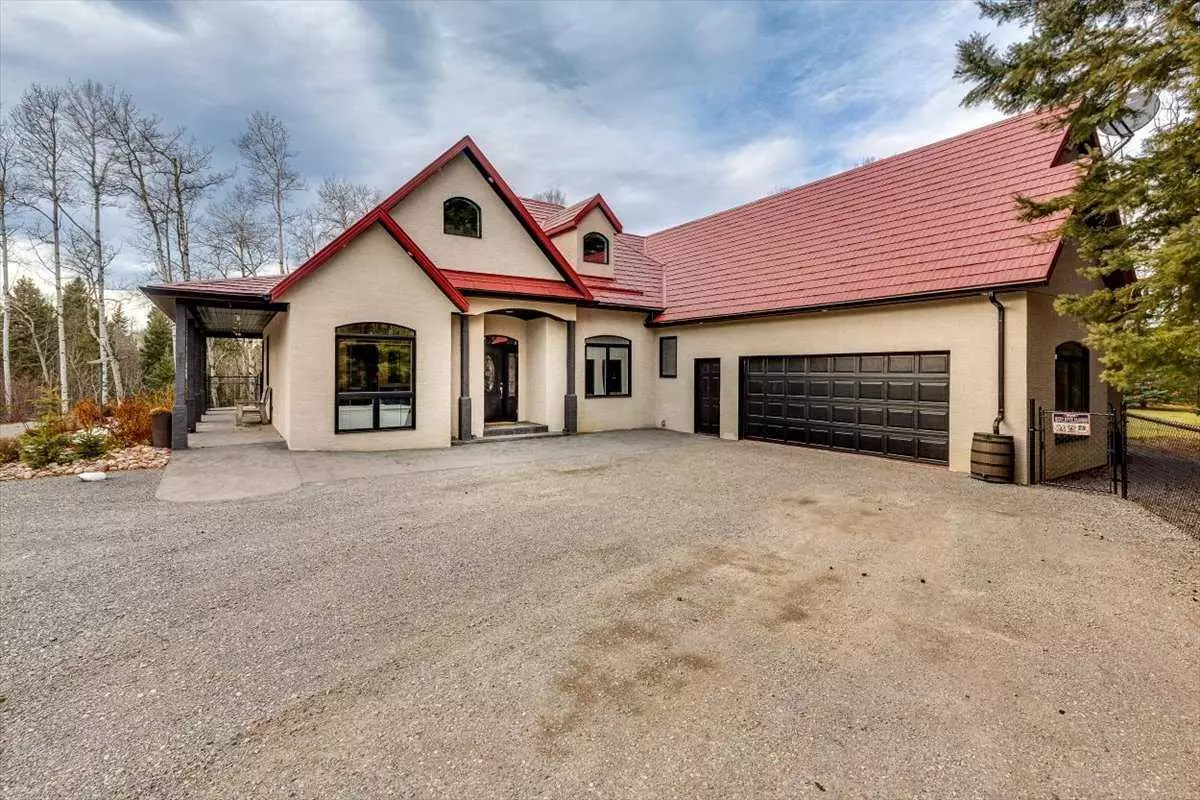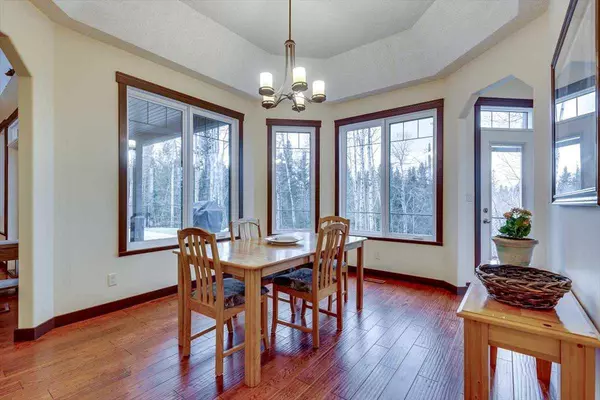$860,000
$895,000
3.9%For more information regarding the value of a property, please contact us for a free consultation.
12 BOULDER Rural Clearwater County, AB T4T 2A2
4 Beds
5 Baths
2,479 SqFt
Key Details
Sold Price $860,000
Property Type Single Family Home
Sub Type Detached
Listing Status Sold
Purchase Type For Sale
Square Footage 2,479 sqft
Price per Sqft $346
Subdivision Cougar Ridge
MLS® Listing ID A2095463
Sold Date 05/24/24
Style Acreage with Residence,Bungalow
Bedrooms 4
Full Baths 4
Half Baths 1
Originating Board Central Alberta
Year Built 2008
Annual Tax Amount $4,231
Tax Year 2023
Lot Size 2.890 Acres
Acres 2.89
Property Description
Visit REALTOR website for additional information. Welcome to 12 Boulder Drive, a captivating ranch bungalow on 2.89 acres in Cougar
Ridge Estates at Cow Lake, AB. This property offers an elegant home with all the trimmings, an oversized double attached heated
garage, PLUS a unique shop/house with a triple garage or workshop with 1/2 bath below and a beautiful 822 sq ft suite above, perfect for rental or family. All in a beautiful
location minutes from Rocky Mt House, AB
Highlights include a chefs kitchen with granite counters, stainless appliances, induction range, a gas fireplace, and an amazing primary
suite that includes a steam shower & soaker tub. Gathering with friends in a rear sunroom, a dining room, living room, office / media
room, or in the huge bonus level that's perfect for guests or games! An oasis of comfort and elegance in the heart of Clearwater County.
Location
Province AB
County Clearwater County
Zoning Res
Direction E
Rooms
Basement Crawl Space, None
Interior
Interior Features Bookcases, Breakfast Bar, Ceiling Fan(s), Central Vacuum, Granite Counters, High Ceilings, Kitchen Island, Natural Woodwork, Open Floorplan, Pantry, Separate Entrance, Soaking Tub, Sump Pump(s), Vaulted Ceiling(s), Walk-In Closet(s)
Heating Fireplace(s), Forced Air
Cooling None
Flooring Ceramic Tile, Laminate
Fireplaces Number 1
Fireplaces Type Gas
Appliance Built-In Electric Range, Built-In Oven, Dishwasher, Microwave, Range Hood, Refrigerator, Washer/Dryer, Window Coverings
Laundry Main Level
Exterior
Garage Off Street, Triple Garage Detached
Garage Spaces 3.0
Garage Description Off Street, Triple Garage Detached
Fence Partial
Community Features Fishing, Golf, Lake, Park, Playground
Roof Type Metal
Porch Front Porch, Patio, Porch, Rear Porch
Total Parking Spaces 12
Building
Lot Description Back Yard, Cul-De-Sac, Dog Run Fenced In, Front Yard, Lawn, Gentle Sloping, Landscaped, Many Trees, Native Plants, Private, Sloped Down, Treed
Foundation Poured Concrete
Architectural Style Acreage with Residence, Bungalow
Level or Stories One
Structure Type Concrete,Wood Siding
Others
Restrictions None Known
Tax ID 84293100
Ownership Private
Read Less
Want to know what your home might be worth? Contact us for a FREE valuation!

Our team is ready to help you sell your home for the highest possible price ASAP






