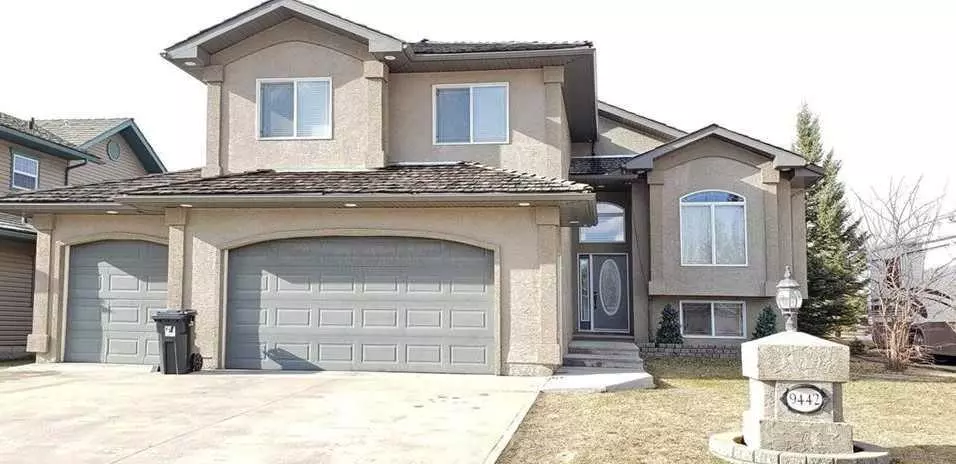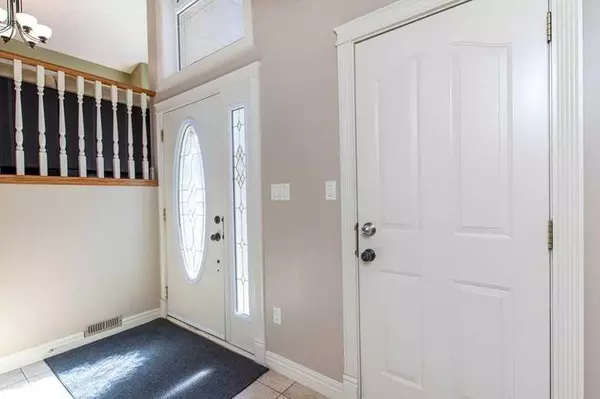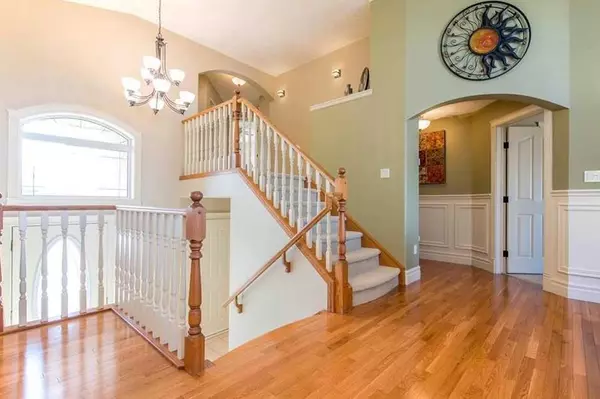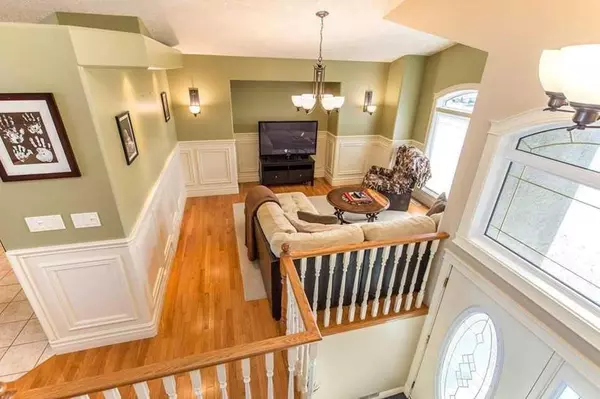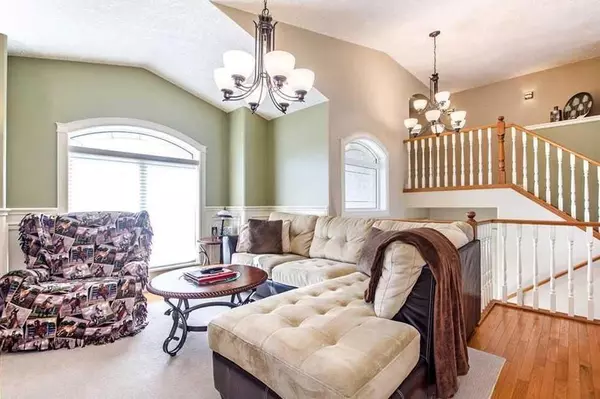$557,500
$564,900
1.3%For more information regarding the value of a property, please contact us for a free consultation.
9442 Wedgewood DR S Wedgewood, AB T8W 2G6
5 Beds
4 Baths
1,860 SqFt
Key Details
Sold Price $557,500
Property Type Single Family Home
Sub Type Detached
Listing Status Sold
Purchase Type For Sale
Square Footage 1,860 sqft
Price per Sqft $299
Subdivision Wedgewood
MLS® Listing ID A2108694
Sold Date 05/24/24
Style Modified Bi-Level
Bedrooms 5
Full Baths 3
Half Baths 1
Originating Board Grande Prairie
Year Built 2005
Annual Tax Amount $3,886
Tax Year 2023
Lot Size 7,825 Sqft
Acres 0.18
Property Description
Located in Wedgewood, in the County of Grande Prairie, this 5 bedroom, 3.5 bathroom modified bi-level home is perfect for a large family, and has no rear neighbours! This home features hardwood floors, an open concept main floor living space with vaulted ceilings, and wainscoting throughout the main floor of the home. As you enter the home you have a large tiled entrance way that leads you up to the main floor. On the main floor and at the front of the home there is a bonus room with a large south facing picture window. As you proceed through the main floor you'll walk into the large kitchen that features oak cabinets, a corner pantry, eat-in kitchen island, and open to the large dining and living areas. The living room features a floor to ceiling rock fireplace with large windows overlooking the backyard. Also on the main floor is a half bathroom and the primary bedroom that has a large bay window, ensuite with corner jet tub, seperate shower, and walk in closet. Above the garage are the large 2nd and 3rd bedrooms, and a full bathroom. The basement has a very large family room with a gas fireplace that is waiting for your own detailed finishing design, along with the 4th and 5th bedrooms, a full bathroom and laundry room. The backyard features a 2 tier deck, 2 sheds, and backs onto a greenspace with a pond. The triple car heated garage is also sure to please a large family with plenty of space for everyone. There is in floor heating in the master ensuite and lower level. Enjoy County taxes, living next to a golf course, and access to natural walking trails. Pictures are from previous occupant in the home.
Location
Province AB
County Grande Prairie No. 1, County Of
Zoning RR-1
Direction S
Rooms
Basement Finished, Full
Interior
Interior Features Central Vacuum, Jetted Tub, Kitchen Island, Laminate Counters, Open Floorplan, Pantry, Walk-In Closet(s)
Heating Forced Air, Natural Gas
Cooling Central Air
Flooring Carpet, Hardwood, Tile, Vinyl Plank
Fireplaces Number 2
Fireplaces Type Family Room, Gas, Living Room
Appliance Central Air Conditioner, Dishwasher, Electric Stove, Microwave Hood Fan, Washer/Dryer
Laundry In Basement
Exterior
Garage Concrete Driveway, Triple Garage Attached
Garage Spaces 3.0
Garage Description Concrete Driveway, Triple Garage Attached
Fence Partial
Community Features Park, Playground
Utilities Available Electricity Connected, Natural Gas Connected, Garbage Collection, High Speed Internet Available, Phone Connected
Waterfront Description Pond
Roof Type Shake
Porch Deck
Lot Frontage 62.01
Exposure S
Total Parking Spaces 4
Building
Lot Description Back Yard, Creek/River/Stream/Pond, Few Trees, Front Yard, Lawn, No Neighbours Behind, Landscaped, Street Lighting
Foundation Poured Concrete
Sewer Public Sewer
Water Public
Architectural Style Modified Bi-Level
Level or Stories Bi-Level
Structure Type Stucco
Others
Restrictions Restrictive Covenant,Restrictive Covenant-Building Design/Size
Tax ID 85006039
Ownership Private
Read Less
Want to know what your home might be worth? Contact us for a FREE valuation!

Our team is ready to help you sell your home for the highest possible price ASAP


