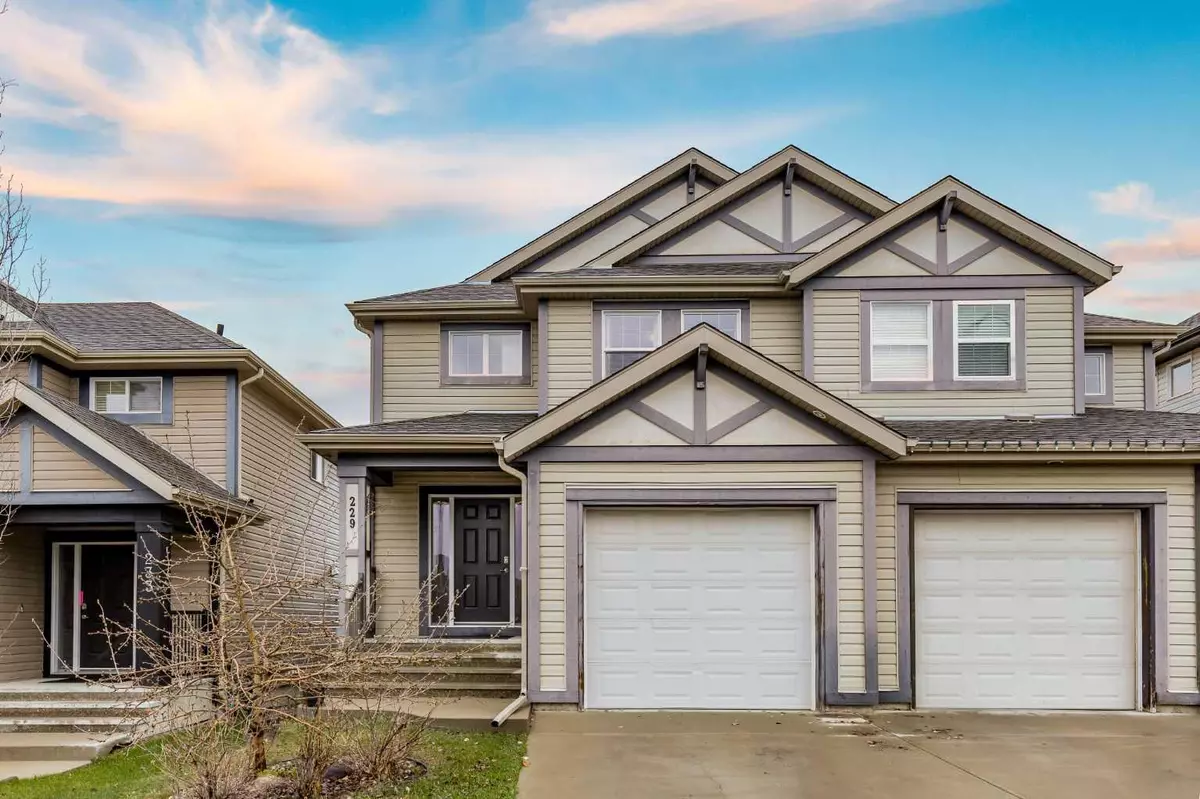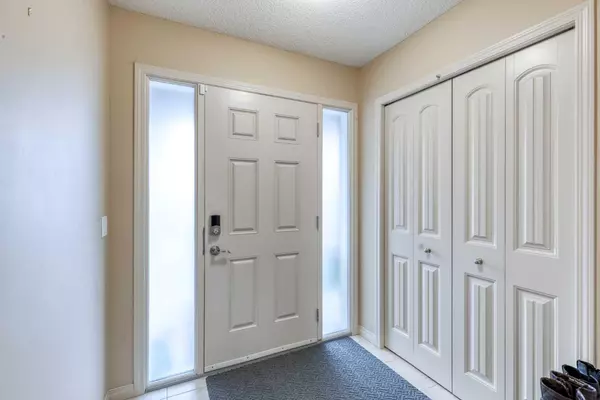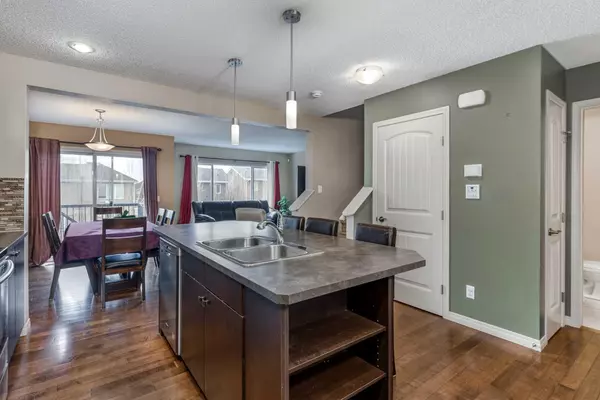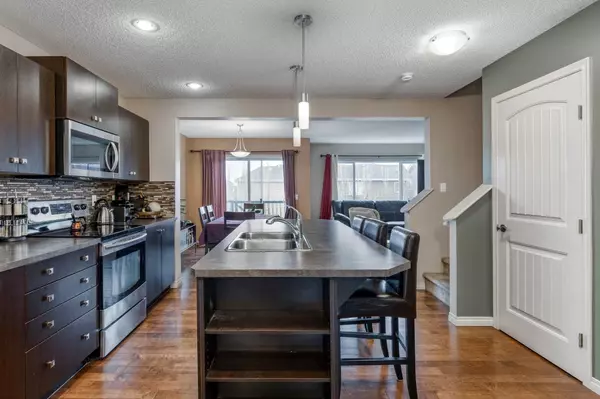$484,000
$479,900
0.9%For more information regarding the value of a property, please contact us for a free consultation.
229 Sunset Common Cochrane, AB T4C 0L8
3 Beds
4 Baths
1,554 SqFt
Key Details
Sold Price $484,000
Property Type Single Family Home
Sub Type Semi Detached (Half Duplex)
Listing Status Sold
Purchase Type For Sale
Square Footage 1,554 sqft
Price per Sqft $311
Subdivision Sunset Ridge
MLS® Listing ID A2129600
Sold Date 05/24/24
Style 2 Storey,Side by Side
Bedrooms 3
Full Baths 3
Half Baths 1
HOA Fees $12/ann
HOA Y/N 1
Originating Board Calgary
Year Built 2011
Annual Tax Amount $2,784
Tax Year 2023
Lot Size 2,985 Sqft
Acres 0.07
Property Description
Fully Finished Semi Detached Home with Single Car Attached GARAGE and BONUS ROOM ! 1554 Sq Ft + Lower Level. 3 Bedrooms and 4 Bathrooms. Kitchen has a Large Island and Pantry...Open to Living Area and off Dinette to the Upper Deck. Hardwood and Tile on the Main Floor and Powder room. Upstairs is Bonus Room, Primary Bedroom with 4 piece ensuite, 2 other well sized Bedrooms and 4 piece main Bathroom. Lower Level is the Rec room (currently being used as a bedroom) and a 4 Piece Bathroom. Back Yard is Fully Fenced and Has a Patio for Sunning or Firepitting , Sunset Ridge offer many Walking/Bike Pathways, Tot Lots, School, Restaurant, Dr + Dentist Office, Pharmacy, Pizza, Gas Station with Mr Sub and many more amenities to enjoy this Wonderful Community . Showings must be between 10am-4pm as per tenants request ( they also work from Home).
Location
Province AB
County Rocky View County
Zoning R-mx
Direction E
Rooms
Basement Finished, Full
Interior
Interior Features Kitchen Island, Pantry
Heating Central, Natural Gas
Cooling None
Flooring Carpet, Ceramic Tile, Laminate, Linoleum
Appliance Dishwasher, Electric Stove, Microwave, Refrigerator, Washer/Dryer
Laundry In Basement
Exterior
Garage Single Garage Attached
Garage Spaces 1.0
Garage Description Single Garage Attached
Fence Fenced
Community Features Park, Playground, Schools Nearby, Shopping Nearby, Sidewalks, Street Lights, Walking/Bike Paths
Amenities Available Other
Roof Type Asphalt Shingle
Porch Deck, Front Porch, Patio
Lot Frontage 26.02
Total Parking Spaces 2
Building
Lot Description Street Lighting, Rectangular Lot
Foundation Poured Concrete
Architectural Style 2 Storey, Side by Side
Level or Stories Two
Structure Type Vinyl Siding
Others
Restrictions None Known
Tax ID 84133149
Ownership Private
Read Less
Want to know what your home might be worth? Contact us for a FREE valuation!

Our team is ready to help you sell your home for the highest possible price ASAP






