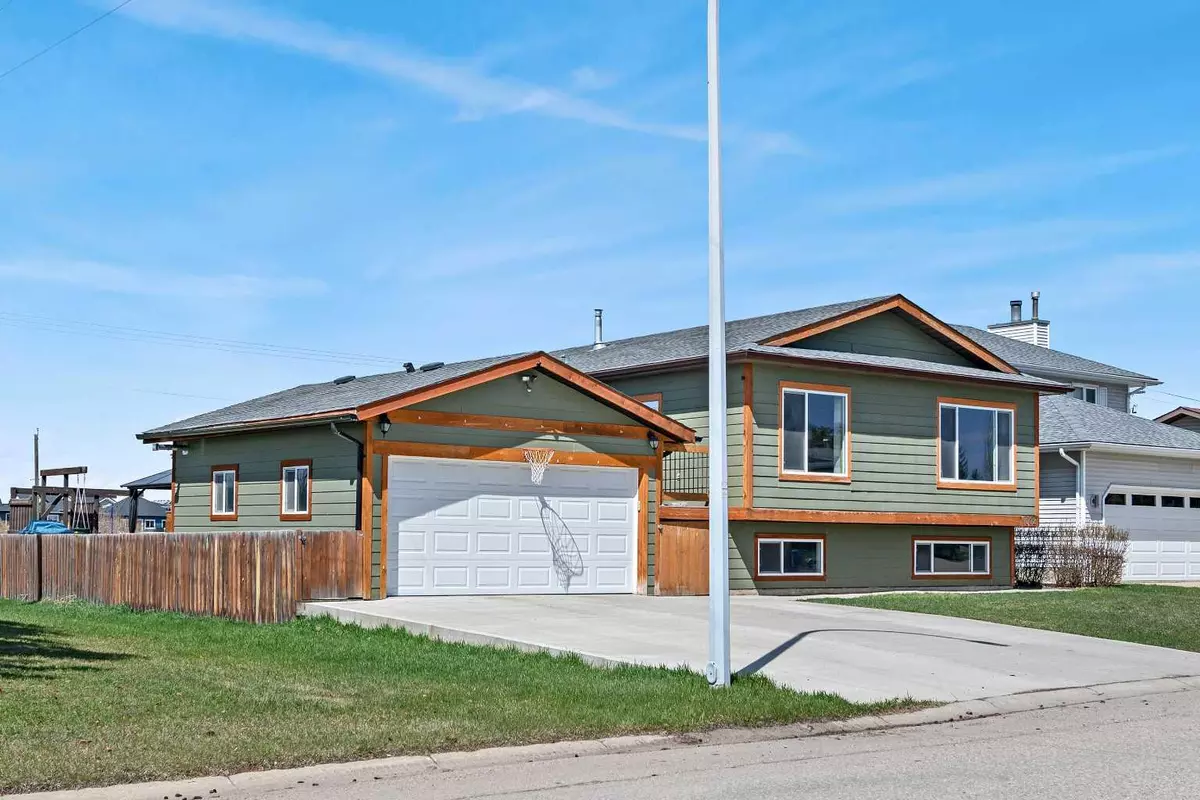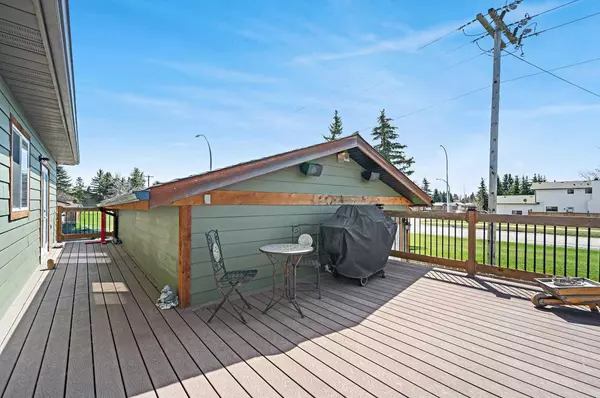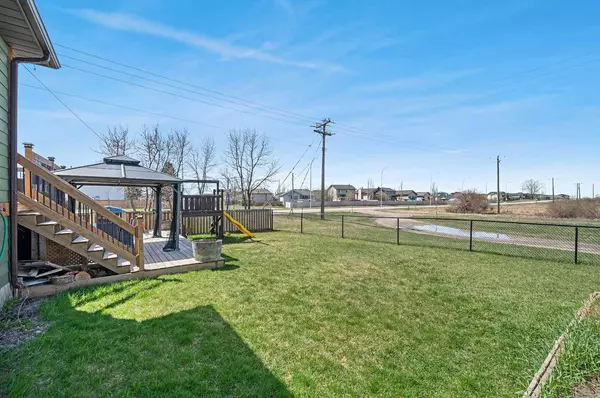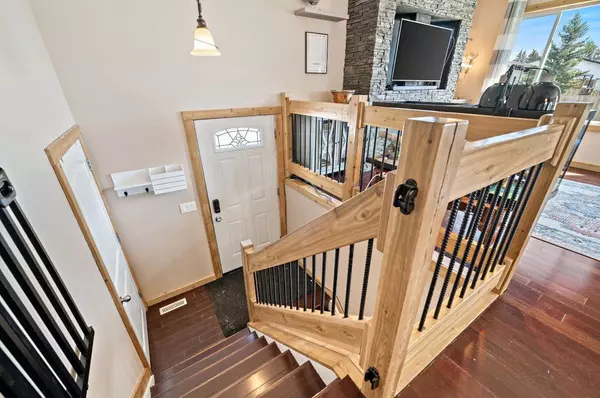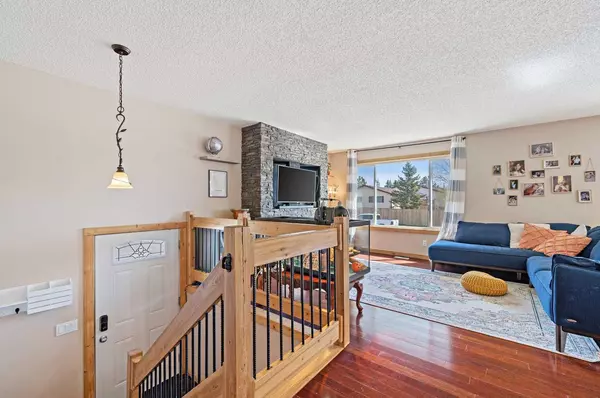$475,000
$475,000
For more information regarding the value of a property, please contact us for a free consultation.
1602 Harrison ST Crossfield, AB T0M 0S0
5 Beds
2 Baths
988 SqFt
Key Details
Sold Price $475,000
Property Type Single Family Home
Sub Type Detached
Listing Status Sold
Purchase Type For Sale
Square Footage 988 sqft
Price per Sqft $480
MLS® Listing ID A2129676
Sold Date 05/22/24
Style Bi-Level
Bedrooms 5
Full Baths 2
Originating Board Calgary
Year Built 1983
Annual Tax Amount $2,583
Tax Year 2023
Lot Size 4,800 Sqft
Acres 0.11
Property Description
Welcome to this charming bi-level home nestled on a corner lot in the quaint town of Crossfield, offering stunning mountain views and exceptional curb appeal. Located just minutes from the bustling city of Airdrie, this fully finished residence is sure to impress.
Step inside to discover a thoughtfully designed layout featuring five bedrooms in total. The upper floor boasts two bedrooms, including the primary retreat complete with his and her closets. A 4-piece main bath serves this level. The heart of this home is the grand kitchen, which is sure to delight any chef. Highlights include a centre island with a flush eating bar, a convenient pull-out spice rack, and custom butcher block countertops. The living space is warm and inviting, anchored by a cozy gas fireplace. A separate dining area provides the perfect setting for family meals and gatherings, with easy access to the rear west yard. Outside, the yard is a true oasis, featuring upper and lower decks with composite decking, a BBQ gas line, a massive storage shed, and breathtaking mountain views. The fully finished basement adds to the appeal of this home, boasting custom railings, three additional bedrooms and a 3-piece bathroom with a fully tiled shower, a large rec room, and ample storage space. Additional features of this home include composite siding, a newer hot water tank and HE furnace, air conditioning for year-round comfort, double HEATED garage with 240V and the benefit of no rear neighbours. Crossfield offers all the amenities one could require, making this property the perfect place to call home.
Location
Province AB
County Rocky View County
Zoning R-2
Direction E
Rooms
Basement Finished, Full
Interior
Interior Features Breakfast Bar, Kitchen Island, No Smoking Home, Open Floorplan, Storage, Vinyl Windows
Heating High Efficiency, Forced Air, Natural Gas
Cooling Central Air
Flooring Carpet, Hardwood, Tile
Fireplaces Number 1
Fireplaces Type Family Room, Gas
Appliance Central Air Conditioner, Dishwasher, Electric Stove, Microwave Hood Fan, Refrigerator, Washer/Dryer, Window Coverings
Laundry In Basement
Exterior
Garage 220 Volt Wiring, Additional Parking, Concrete Driveway, Double Garage Detached, Garage Faces Front, Heated Garage, Insulated
Garage Spaces 2.0
Garage Description 220 Volt Wiring, Additional Parking, Concrete Driveway, Double Garage Detached, Garage Faces Front, Heated Garage, Insulated
Fence Fenced
Community Features Park, Playground, Schools Nearby, Shopping Nearby, Sidewalks, Street Lights, Tennis Court(s), Walking/Bike Paths
Roof Type Asphalt Shingle
Porch Deck, Patio, See Remarks
Lot Frontage 57.52
Exposure E
Total Parking Spaces 6
Building
Lot Description Back Lane, Back Yard, Backs on to Park/Green Space, Lawn, Landscaped, Level
Foundation Poured Concrete
Architectural Style Bi-Level
Level or Stories Bi-Level
Structure Type Composite Siding,Wood Frame
Others
Restrictions Utility Right Of Way
Tax ID 85381000
Ownership Private
Read Less
Want to know what your home might be worth? Contact us for a FREE valuation!

Our team is ready to help you sell your home for the highest possible price ASAP


