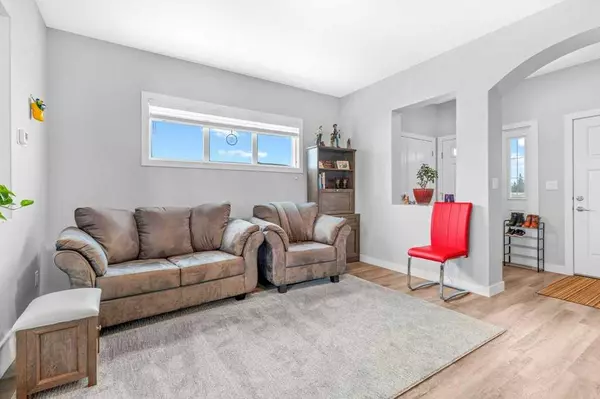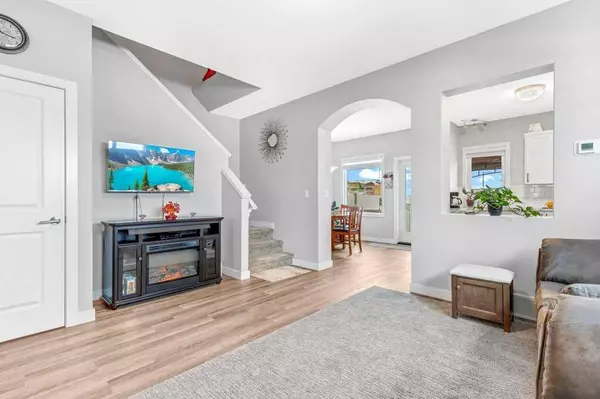$390,000
$399,000
2.3%For more information regarding the value of a property, please contact us for a free consultation.
59 Iron Gate BLVD Sylvan Lake, AB T4S0T6
3 Beds
4 Baths
1,290 SqFt
Key Details
Sold Price $390,000
Property Type Single Family Home
Sub Type Semi Detached (Half Duplex)
Listing Status Sold
Purchase Type For Sale
Square Footage 1,290 sqft
Price per Sqft $302
Subdivision Iron Gate
MLS® Listing ID A2101162
Sold Date 05/22/24
Style 2 Storey,Side by Side
Bedrooms 3
Full Baths 3
Half Baths 1
Originating Board Central Alberta
Year Built 2022
Annual Tax Amount $2,976
Tax Year 2023
Lot Size 3,220 Sqft
Acres 0.07
Property Description
Fantastic home for First Time Buyer or Investor! Built in 2022, this modern end unit is simply beautiful, with the added bonus of it's corner lot. The duplex design is crisp, clean and offers great curb appeal. The large entry way leads you to an open concept floor plan, perfect for family life. The kitchen features crisp white cabinetry, a pantry closet, corner sink with accent window, and stainless steel appliances. Dine inside or step through the garden door to enjoy the deck, complete with gas hook up for easy grilling. Overlook the fenced and landscaped backyard with room for a second garage. Entertain with ease with the flow of this floor plan. The main level is completed with the convenience of a 2-piece powder room. Upstairs you will find three generous bedrooms. The spacious primary bedroom features a beautiful picture window, large walk-in closet and a 3-piece bathroom. An ideal family zone, an additional 4-piece bathroom is an added bonus to this upper level. The basement boasts a fantastic rec room with large windows providing loads of natural light. The craft room could be easily converted into an additional bedroom. The 3-piece bathroom is perfect for accommodating company. This lower level comes complete with a large utility/storage room and laundry. Keep your car cozy this winter in the finished and attached garage. Additional upgrades include a high efficiency furnace, direct vented 80 gallon 4500 watt hot water tank, window treatments, and Energy Star Alpha Star Series Argon Glass Windows. Pride of ownership and attention to detail is apparent in this beautiful duplex. Move in, put your feet up, and enjoy this fantastic home.
Location
Province AB
County Red Deer County
Zoning R5A
Direction W
Rooms
Basement Finished, Full
Interior
Interior Features No Animal Home, No Smoking Home, Pantry
Heating Forced Air
Cooling None
Flooring Carpet, Vinyl Plank
Appliance Dishwasher, Microwave, Refrigerator, Stove(s), Window Coverings
Laundry In Basement
Exterior
Garage Single Garage Attached
Garage Spaces 1.0
Garage Description Single Garage Attached
Fence Fenced
Community Features Fishing, Golf, Lake, Park, Pool, Schools Nearby, Shopping Nearby
Roof Type Asphalt Shingle
Porch Deck
Lot Frontage 28.0
Exposure W
Total Parking Spaces 2
Building
Lot Description Back Lane, Back Yard, Front Yard
Foundation Poured Concrete
Architectural Style 2 Storey, Side by Side
Level or Stories Two
Structure Type Mixed,Vinyl Siding
Others
Restrictions None Known
Tax ID 84875730
Ownership Private
Read Less
Want to know what your home might be worth? Contact us for a FREE valuation!

Our team is ready to help you sell your home for the highest possible price ASAP






