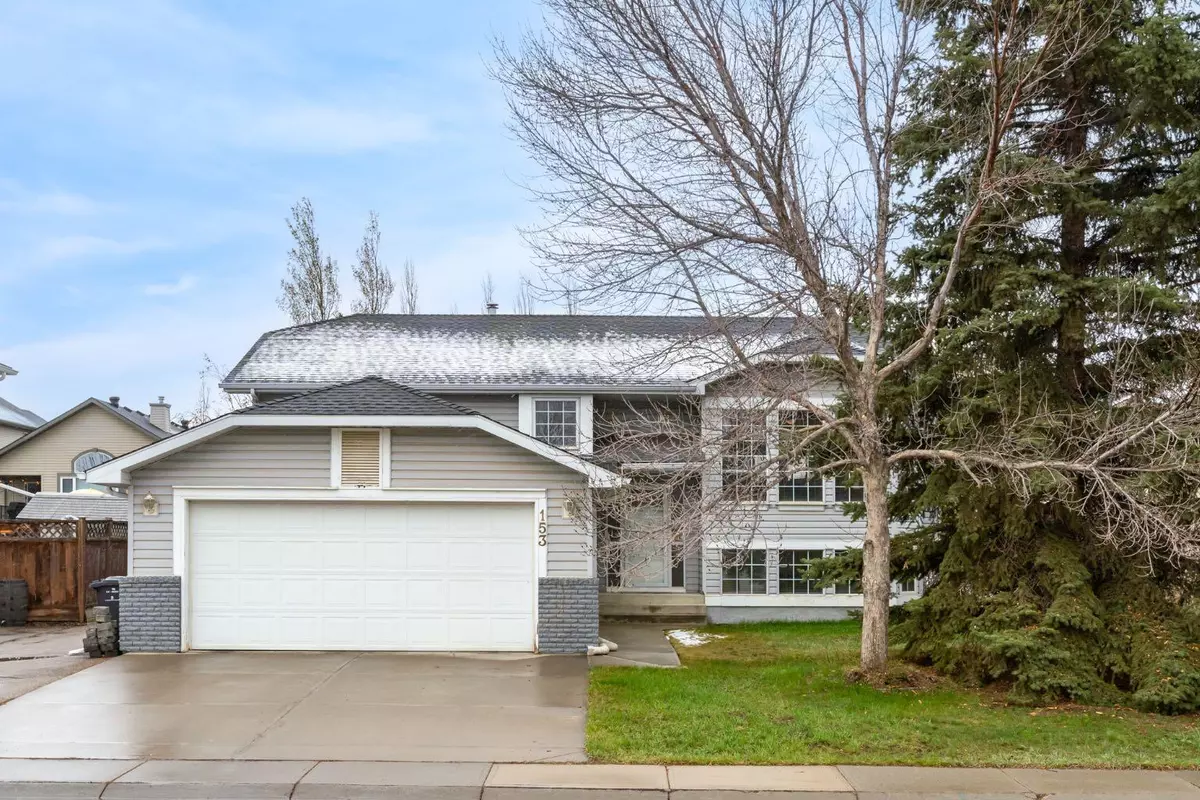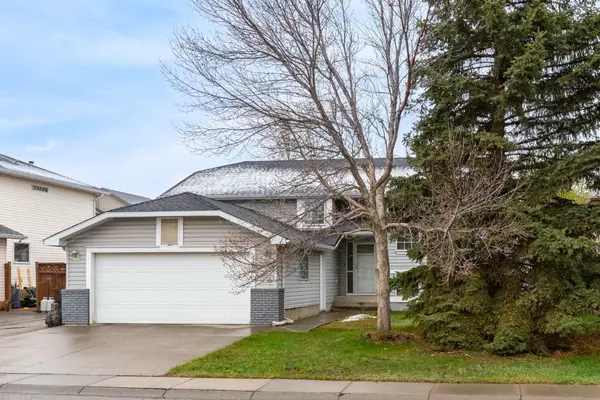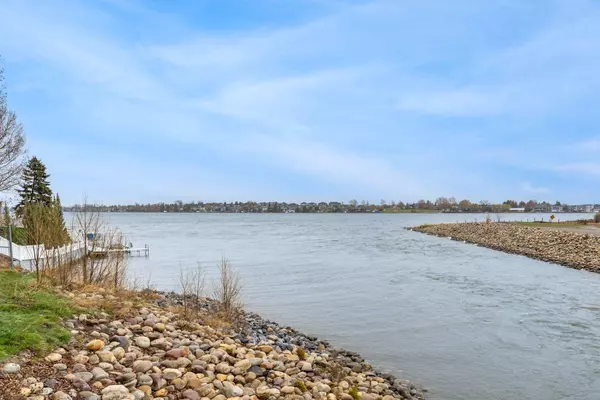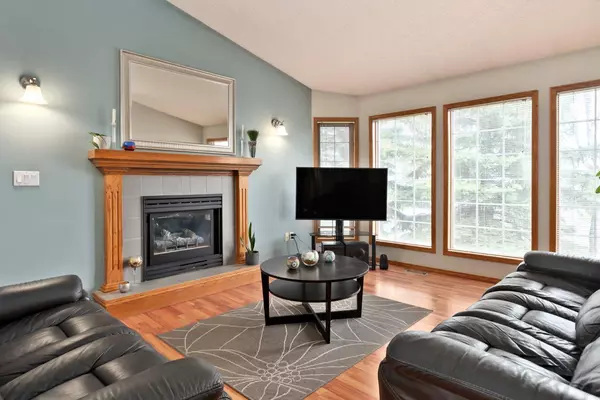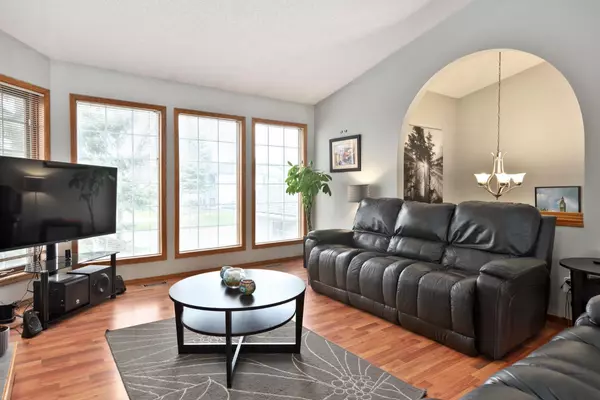$639,000
$629,900
1.4%For more information regarding the value of a property, please contact us for a free consultation.
153 Westchester WAY Chestermere, AB T1X 1B8
4 Beds
3 Baths
1,390 SqFt
Key Details
Sold Price $639,000
Property Type Single Family Home
Sub Type Detached
Listing Status Sold
Purchase Type For Sale
Square Footage 1,390 sqft
Price per Sqft $459
Subdivision Chesterview Estates
MLS® Listing ID A2129858
Sold Date 05/20/24
Style Bi-Level
Bedrooms 4
Full Baths 3
Originating Board Calgary
Year Built 1994
Annual Tax Amount $2,732
Tax Year 2023
Lot Size 6,962 Sqft
Acres 0.16
Property Description
*OPEN HOUSE Saturday 11th 1:30-4:30* Welcome to Chesterview Estates... Chestermere's best kept secret! UNBEATABLE LOCATION - 1 block from the Lake and Canal, backing a pathway and across the street from a children's park! Quiet, well established pocket of Chestermere with friendly neighbours & mature trees. This cozy bi-level home has plenty of room for the whole family, with 4 beds and 3 full bathrooms. The vaulted ceilings and large windows provide BRIGHT NATURAL LIGHT. Spacious kitchen is fully loaded with GRANITE COUNTERTOPS, centre island, stainless steel appliances and corner pantry. The primary bedroom easily fits a king-sized bed and features a 4-pc ensuite with relaxing jacuzzi tub. All other bedrooms are well sized. The basement possesses ample space with a MASSIVE storage room, 4th bedroom and rec room with gas fireplace. Relish in the sunshine on your deck in the WEST FACING BACKYARD. Beautiful mayday and lilac trees provide privacy and fragrant blooms all season long. BACKING A PATHWAY that leads directly to the lake and canal. OVERSIZED 23x20 DOUBLE GARAGE and RV PARKING! This is a fabulous family home with quick access to recreation, schools, shopping and Calgary. You will love living here! Check out the 3D TOUR and book a showing before it's too late.
Location
Province AB
County Chestermere
Zoning R1
Direction E
Rooms
Basement Full, Partially Finished
Interior
Interior Features Granite Counters, Jetted Tub, Kitchen Island, No Smoking Home, Pantry, Storage, Track Lighting, Vaulted Ceiling(s)
Heating Forced Air
Cooling None
Flooring Laminate, Linoleum
Fireplaces Number 2
Fireplaces Type Basement, Gas, Living Room
Appliance Dishwasher, Dryer, Electric Stove, Garage Control(s), Microwave, Range Hood, Refrigerator, Washer, Window Coverings
Laundry In Basement
Exterior
Garage Double Garage Attached, Driveway, Garage Faces Front, Oversized, RV Access/Parking, See Remarks
Garage Spaces 2.0
Garage Description Double Garage Attached, Driveway, Garage Faces Front, Oversized, RV Access/Parking, See Remarks
Fence Fenced
Community Features Clubhouse, Fishing, Golf, Lake, Park, Playground, Schools Nearby, Shopping Nearby, Walking/Bike Paths
Roof Type Asphalt Shingle
Porch Deck
Lot Frontage 59.06
Total Parking Spaces 5
Building
Lot Description Back Yard, Backs on to Park/Green Space, Lake, Greenbelt, Interior Lot, Yard Drainage, See Remarks, Treed
Foundation Poured Concrete
Architectural Style Bi-Level
Level or Stories Bi-Level
Structure Type Stone,Vinyl Siding,Wood Frame
Others
Restrictions Utility Right Of Way
Tax ID 57310371
Ownership Private
Read Less
Want to know what your home might be worth? Contact us for a FREE valuation!

Our team is ready to help you sell your home for the highest possible price ASAP


