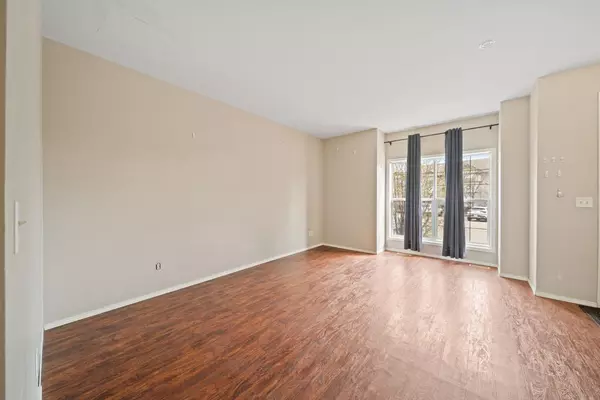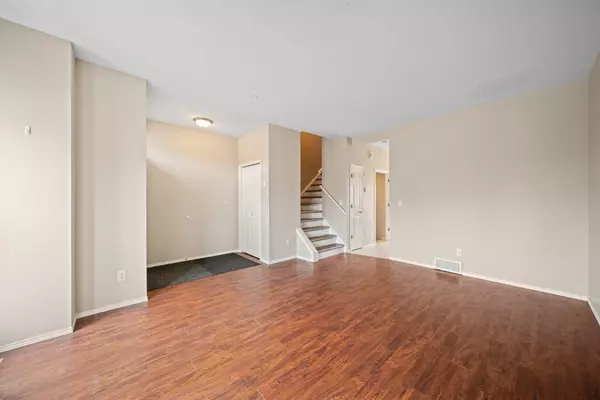$292,000
$299,900
2.6%For more information regarding the value of a property, please contact us for a free consultation.
63 Abel Close Red Deer, AB T4R 2Y3
4 Beds
3 Baths
1,713 SqFt
Key Details
Sold Price $292,000
Property Type Townhouse
Sub Type Row/Townhouse
Listing Status Sold
Purchase Type For Sale
Square Footage 1,713 sqft
Price per Sqft $170
Subdivision Aspen Ridge
MLS® Listing ID A2129534
Sold Date 05/20/24
Style 2 Storey
Bedrooms 4
Full Baths 2
Half Baths 1
Originating Board Central Alberta
Year Built 2000
Annual Tax Amount $2,344
Tax Year 2023
Lot Size 1,844 Sqft
Acres 0.04
Property Description
ASPEN RIDGE Townhouse with NO Condo Fees ~Welcome to this beautifully finished townhouse, boasting 4 bedrooms & 3 baths. The main floor plan offers a very nice & bright living room, a 2 pcs bath but the heart of the home is the inviting oak kitchen featuring an island. The upper level boasts the master bedroom, a 4 pcs bath and 2 more bedrooms. The basement is fully finished and offers additional living space with a cozy family room, one more bedroom/rec room/office, a 3-piece bathroom & the mechanical room. Outside, the fenced yard is landscaped, featuring both a deck and patio for outdoor enjoyment. Situated just moments away from all amenities on the south end, including Collicutt Centre, schools, and a bustling shopping center, convenience really meets comfort in this prime location. With its welcoming ambiance and ideal setting, this home is sure to captivate. Don't miss out on the opportunity to make it yours!
Location
Province AB
County Red Deer
Zoning R2
Direction S
Rooms
Basement Finished, Full
Interior
Interior Features Kitchen Island
Heating Forced Air, Natural Gas
Cooling None
Flooring Carpet, Linoleum, Vinyl
Appliance Dishwasher, Refrigerator, Stove(s), Washer/Dryer
Laundry In Basement
Exterior
Garage Off Street
Garage Description Off Street
Fence Fenced
Community Features Park, Playground, Schools Nearby, Shopping Nearby, Sidewalks, Street Lights, Walking/Bike Paths
Roof Type Asphalt Shingle
Porch Deck
Exposure S
Total Parking Spaces 2
Building
Lot Description Back Lane, Front Yard, Landscaped
Foundation Poured Concrete
Architectural Style 2 Storey
Level or Stories Two
Structure Type Vinyl Siding,Wood Siding
Others
Restrictions None Known
Tax ID 83310242
Ownership Private
Read Less
Want to know what your home might be worth? Contact us for a FREE valuation!

Our team is ready to help you sell your home for the highest possible price ASAP






