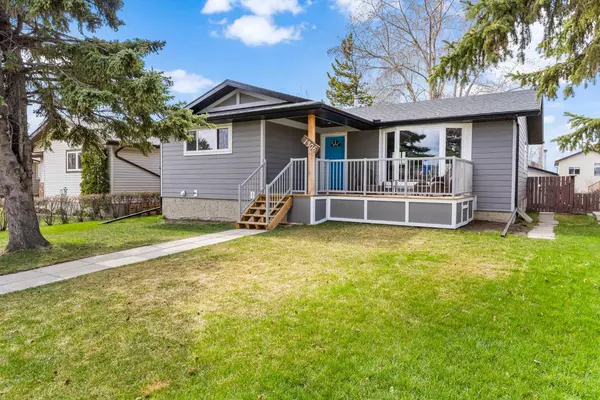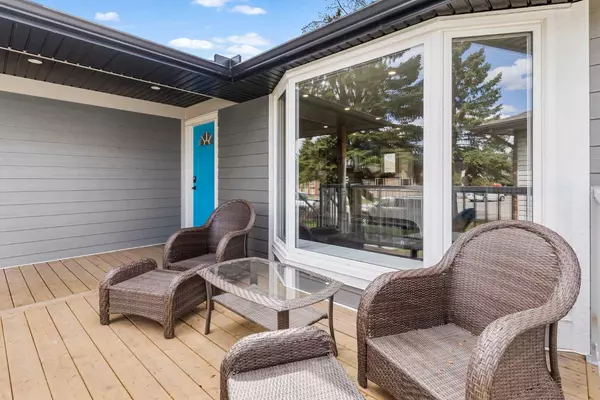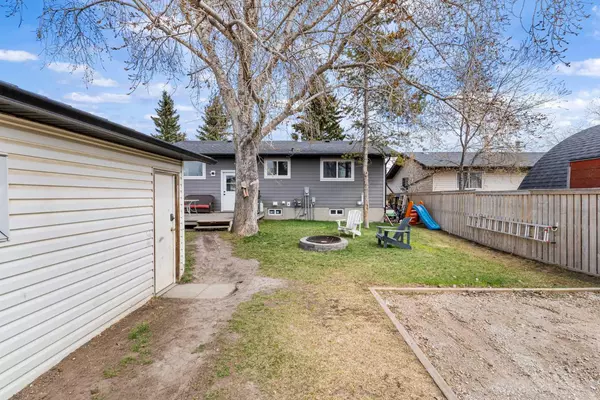$550,000
$565,000
2.7%For more information regarding the value of a property, please contact us for a free consultation.
1306 Murdoch ST Crossfield, AB T0M 0S0
4 Beds
3 Baths
1,193 SqFt
Key Details
Sold Price $550,000
Property Type Single Family Home
Sub Type Detached
Listing Status Sold
Purchase Type For Sale
Square Footage 1,193 sqft
Price per Sqft $461
MLS® Listing ID A2125653
Sold Date 05/19/24
Style Bungalow
Bedrooms 4
Full Baths 2
Half Baths 1
Originating Board Calgary
Year Built 1980
Annual Tax Amount $2,640
Tax Year 2023
Lot Size 5,750 Sqft
Acres 0.13
Property Description
This FULLY FINISHED and RENOVATED BUNGALOW is a must see. Located on a mature street with no neighbours behind! Alley access is available to the DOUBLE DETACHED HEATED GARAGE backing GREEN BELT and PATH. Close to all amenities and recreation that the Crossfield has to offer (parks, paths, fishing, golf, schools, and shopping). NEW HARDIE BOARD SIDING (2023) on the exterior of this home and a fantastic ~18'x9' FRONT PORCH (2023) which makes the perfect spot to enjoy your morning coffee. When you enter this home, you are greeted with the perfect place to hang up your coat and tuck away your shoes. The main floor is flooded with natural light from the bay window offering storage below. The open floor plan is complete with living, kitchen and dining spaces making entertaining easy and offers sight lines to the kiddos. The integrated KITCHEN ISLAND and BUILT-INS add to the functionality of this property. The Kitchen has modern concrete counter tops and cabinets with a fresh coat of paint. Down the hall you will find two bedrooms, a full bathroom and a primary suite with 2-piece ensuite. Heading to the basement you will find a designated laundry room with ample countertops and cabinet space, a laundry sink and the added bonus of under stair storage. Next is a large open recreation/flex space, a den/bedroom (non-egress window), a 3-piece bathroom (newly built - 2022) and then just ahead is the family room with WET BAR. Movie night just got more cozy and fun! Last but not least, there is an additional gravel pad at the rear for more parking, a trailer or an RV. Also, no sidewalk = no shoveling! UPDATES: House shingles, soffit, fascia & eaves (2021), Garage Roof (2018), Furnace (2017), & Electrical Panel (2020), Pex Plumbing throughout (2020), new doors, trim, baseboards throughout, LED pot lights, Updated bathrooms and Windows (2021-2023). Appliances: Fridge (2020, Stove (2020), Dishwasher (2023), Washer/Dryer (2020). Check out this fantastic opportunity to own in Crossfield!
Location
Province AB
County Rocky View County
Zoning R-1C
Direction E
Rooms
Basement Finished, Full
Interior
Interior Features No Smoking Home, Vinyl Windows, Wet Bar
Heating Forced Air
Cooling None
Flooring Laminate, Tile, Vinyl Plank
Appliance Bar Fridge, Dishwasher, Dryer, Electric Stove, Garage Control(s), Microwave Hood Fan, Refrigerator, Washer, Window Coverings
Laundry In Basement, Laundry Room
Exterior
Garage Additional Parking, Alley Access, Double Garage Detached, Garage Faces Rear, RV Access/Parking, See Remarks
Garage Spaces 2.0
Garage Description Additional Parking, Alley Access, Double Garage Detached, Garage Faces Rear, RV Access/Parking, See Remarks
Fence Fenced
Community Features Fishing, Golf, Park, Playground, Schools Nearby, Shopping Nearby, Sidewalks, Tennis Court(s), Walking/Bike Paths
Roof Type Asphalt Shingle,Metal
Porch Deck, Front Porch
Lot Frontage 50.0
Exposure E
Total Parking Spaces 3
Building
Lot Description Back Lane, Back Yard, Greenbelt, No Neighbours Behind, Rectangular Lot, Treed
Foundation Poured Concrete
Architectural Style Bungalow
Level or Stories One
Structure Type Cement Fiber Board
Others
Restrictions Restrictive Covenant
Tax ID 85381456
Ownership Private
Read Less
Want to know what your home might be worth? Contact us for a FREE valuation!

Our team is ready to help you sell your home for the highest possible price ASAP






