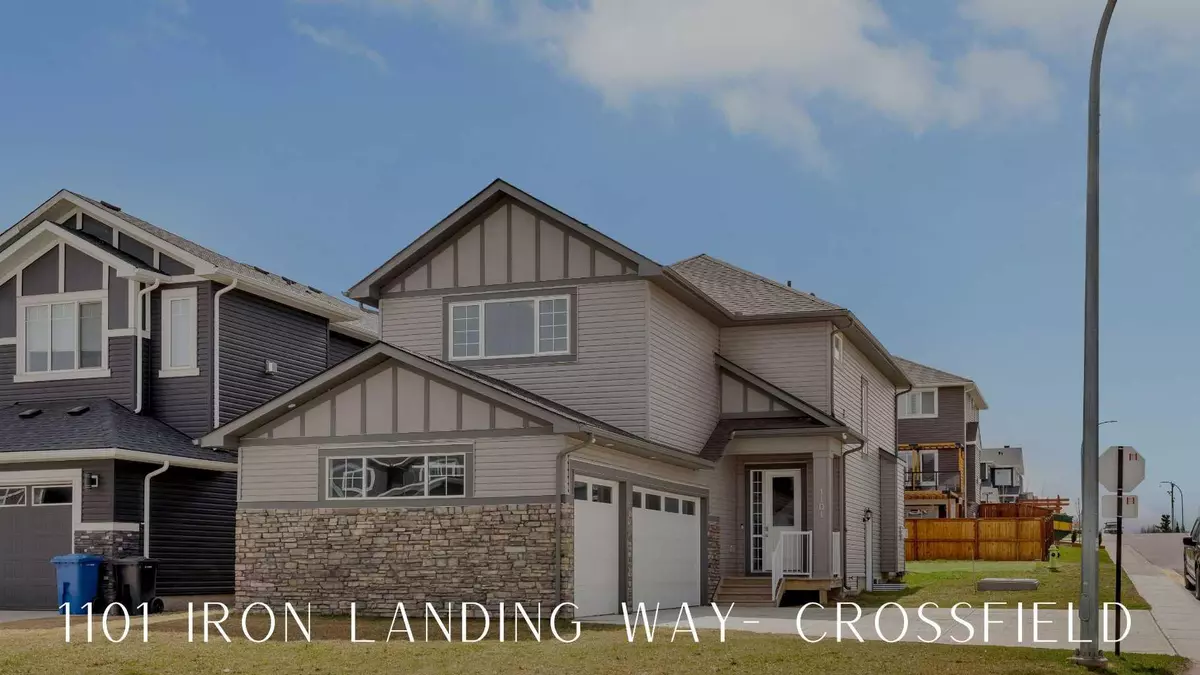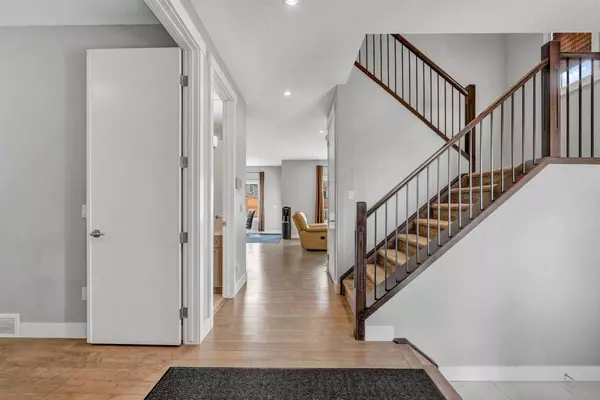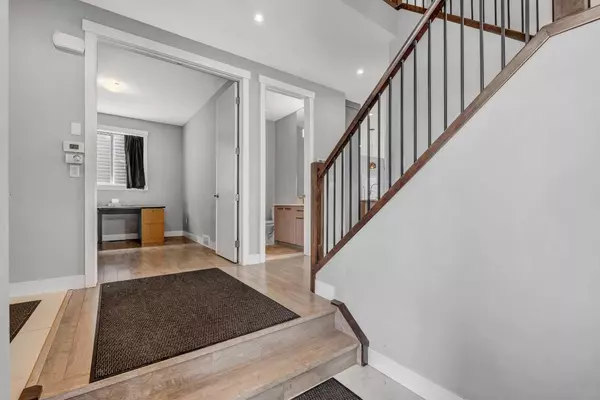$625,000
$625,000
For more information regarding the value of a property, please contact us for a free consultation.
1101 Iron Landing WAY Crossfield, AB T3J 5H1
4 Beds
3 Baths
2,289 SqFt
Key Details
Sold Price $625,000
Property Type Single Family Home
Sub Type Detached
Listing Status Sold
Purchase Type For Sale
Square Footage 2,289 sqft
Price per Sqft $273
MLS® Listing ID A2127398
Sold Date 05/14/24
Style 2 Storey
Bedrooms 4
Full Baths 2
Half Baths 1
Originating Board Calgary
Year Built 2019
Annual Tax Amount $3,968
Tax Year 2023
Lot Size 5,267 Sqft
Acres 0.12
Property Description
CORNER LOT | TRIPLE GARAGE | ALMOST 2300 SQFT OF LIVING SPACE | MAIN FLOOR DEN | SEPARATE ENTRANCE | Are you tired of battling the masses in the Calgary market? Welcome home to Crossfield, a charming community just 30 minutes North of Calgary where you can still get a large family home at a reasonable price. This home features almost 2300 sqft of above-ground living space, four bedrooms + main-floor den, a sunny south backyard, and plenty of space for any growing family. The main level features a large kitchen complete with quartz counters, s.s. appliances with a built-in oven, gas range, a large dining area, and a walk-in pantry. Additionally, you will find a large living area centred around a cozy gas fireplace, a main-floor den perfect for a home office or fifth bedroom, a powder room, and access to the heated triple garage. The upper level features a large master bedroom with a 5pc ensuite, large tub, stand-up shower, double vanity, and large walk-in closet. You will also find two more ample-sized bedrooms, a 4pc bathroom and a large laundry room with a sink and storage. Not to be overlooked is the massive 4th bedroom, which could easily double as a bonus room, second living room, or the perfect room for a teenager needing additional space. The undeveloped basement is just waiting for your finishing touches, complete with rough-in plumbing, windows and plenty of space for a complete development. Further highlights include a sizeable south-facing backyard, deck, parking for six vehicles, and plenty of builder upgrades throughout. Located within walking distance to Veterans Peace Park, The Crossfield Diamons and Skate Park and easy access back to the highway. This wonderful family home is calling your name, book your showing today!
Location
Province AB
County Rocky View County
Zoning R-1B
Direction W
Rooms
Basement Full, Unfinished
Interior
Interior Features Built-in Features, Closet Organizers, Double Vanity, High Ceilings, Kitchen Island, Pantry, Quartz Counters, Separate Entrance, Walk-In Closet(s)
Heating Forced Air
Cooling None
Flooring Carpet, Hardwood, Tile
Fireplaces Number 1
Fireplaces Type Gas, Living Room, Tile
Appliance Built-In Oven, Dishwasher, Gas Range, Range Hood, Refrigerator, Washer/Dryer
Laundry Laundry Room, Sink, Upper Level
Exterior
Garage Driveway, Front Drive, Garage Door Opener, Heated Garage, Oversized, Triple Garage Attached
Garage Spaces 3.0
Garage Description Driveway, Front Drive, Garage Door Opener, Heated Garage, Oversized, Triple Garage Attached
Fence Partial
Community Features Park, Playground, Schools Nearby, Sidewalks, Street Lights, Walking/Bike Paths
Roof Type Asphalt Shingle
Porch Deck
Lot Frontage 46.69
Total Parking Spaces 6
Building
Lot Description Back Yard, Corner Lot, Front Yard, Landscaped
Foundation Poured Concrete
Architectural Style 2 Storey
Level or Stories Two
Structure Type Wood Frame
Others
Restrictions None Known
Tax ID 85382135
Ownership Private
Read Less
Want to know what your home might be worth? Contact us for a FREE valuation!

Our team is ready to help you sell your home for the highest possible price ASAP






