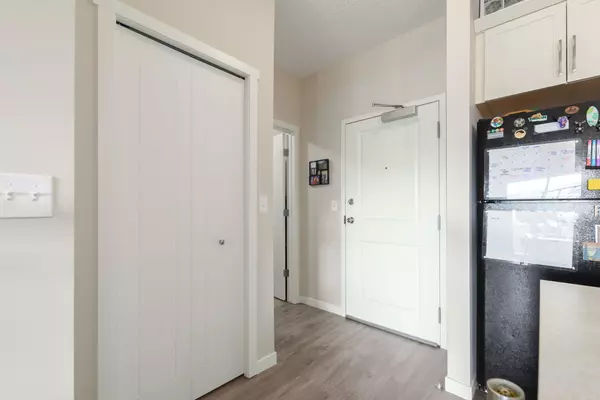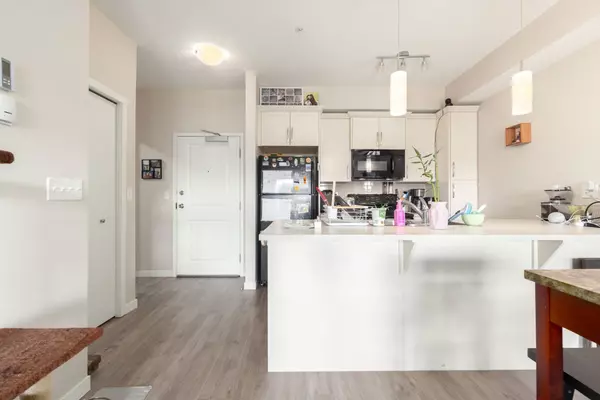$245,000
$245,000
For more information regarding the value of a property, please contact us for a free consultation.
101 Sunset DR #9215 Cochrane, AB T4C 0W8
1 Bed
1 Bath
646 SqFt
Key Details
Sold Price $245,000
Property Type Condo
Sub Type Apartment
Listing Status Sold
Purchase Type For Sale
Square Footage 646 sqft
Price per Sqft $379
Subdivision Sunset Ridge
MLS® Listing ID A2127322
Sold Date 05/13/24
Style Apartment
Bedrooms 1
Full Baths 1
Condo Fees $536/mo
Originating Board Calgary
Year Built 2014
Annual Tax Amount $1,199
Tax Year 2023
Property Description
Welcome to the Trading Post in Sunset Ridge! This 1 bedroom PLUS DEN West facing unit with UNDERGROUND PARKING won't disappoint! Bright and spacious, open and functional, this unit is super clean and ready for QUICK POSSESSION! You are greeted by an open entrance, leading into the main living space with 9' ceilings and vinyl plank floors. The well laid out kitchen offers a peninsula island with eating bar and pendant lighting. The large living / dining space is very roomy, and leads to the good sized 11'10" X 7'7" covered balcony with gas outlet, where you can enjoy your own outdoor space. The primary bedroom offers a private space to retire to at the end of the day, and is separated from the den by the large, 4 pce full bathroom. Convenient, in-suite laundry too! A quick ride down the elevator, and you are just steps to shops, businesses and amenities. Elevator access to your own parking space in the heated, underground parkade makes trips in the car super easy. A quick walk will take you to the walking path system that takes you through the Cochrane Ranche Park, and even right down to the Bow River! Or take a stroll around the Sunset Ridge waterscape. Perfect the first time buyer, single professional, young couple or investor. Enjoy the lifestyle of living in Sunset Ridge in Cochrane!
Location
Province AB
County Rocky View County
Zoning C-N
Direction NE
Interior
Interior Features Breakfast Bar, High Ceilings, No Smoking Home, Open Floorplan, See Remarks, Storage
Heating Baseboard, Hot Water, Natural Gas, Radiant
Cooling None
Flooring Carpet, Linoleum, Vinyl
Appliance Dishwasher, Dryer, Electric Stove, Refrigerator, Washer, Window Coverings
Laundry In Unit, Laundry Room
Exterior
Garage Leased, Parkade, Underground
Garage Description Leased, Parkade, Underground
Community Features Park, Playground, Schools Nearby, Shopping Nearby, Sidewalks, Street Lights, Walking/Bike Paths
Amenities Available Elevator(s), Parking, Secured Parking, Storage, Visitor Parking
Roof Type Asphalt Shingle
Porch Balcony(s)
Exposure W
Total Parking Spaces 1
Building
Story 3
Foundation Poured Concrete
Architectural Style Apartment
Level or Stories Single Level Unit
Structure Type Composite Siding,Stone,Wood Frame
Others
HOA Fee Include Common Area Maintenance,Gas,Heat,Insurance,Maintenance Grounds,Professional Management,Reserve Fund Contributions,Sewer,Snow Removal,Trash,Water
Restrictions Pet Restrictions or Board approval Required,Restrictive Covenant-Building Design/Size,Utility Right Of Way
Tax ID 84137048
Ownership Private
Pets Description Restrictions
Read Less
Want to know what your home might be worth? Contact us for a FREE valuation!

Our team is ready to help you sell your home for the highest possible price ASAP






