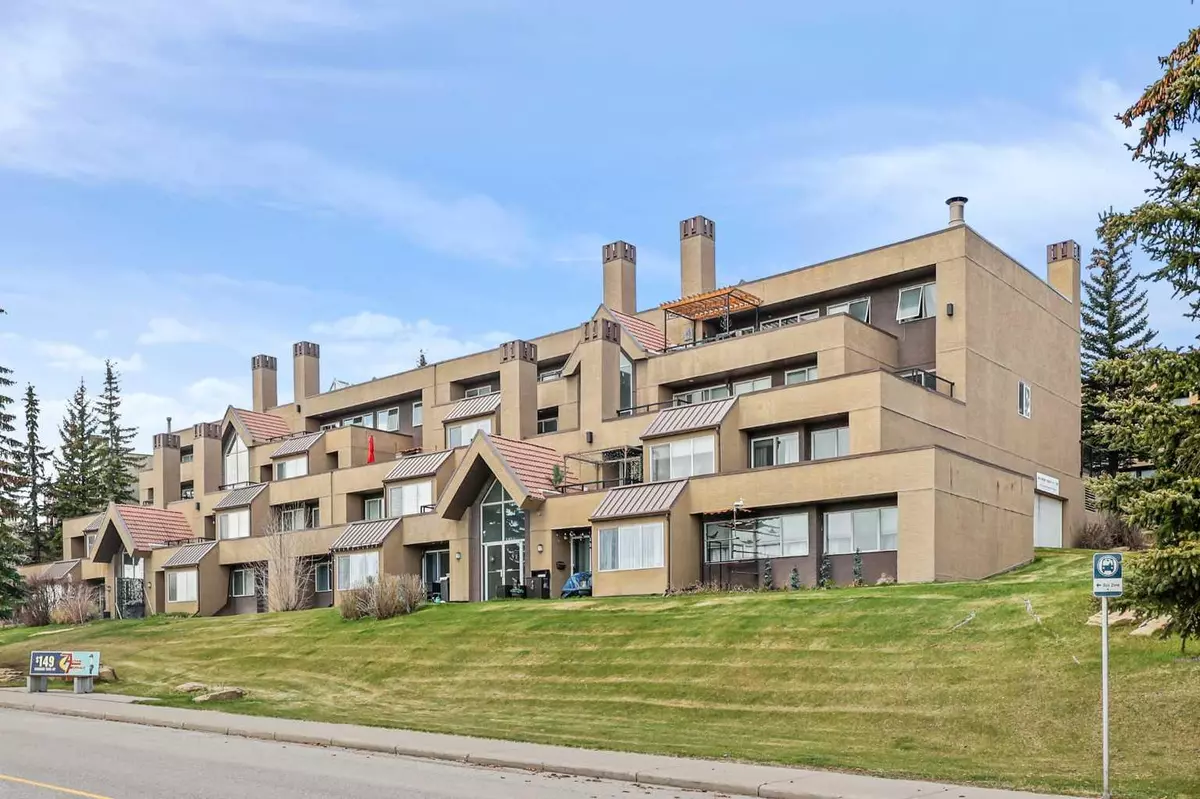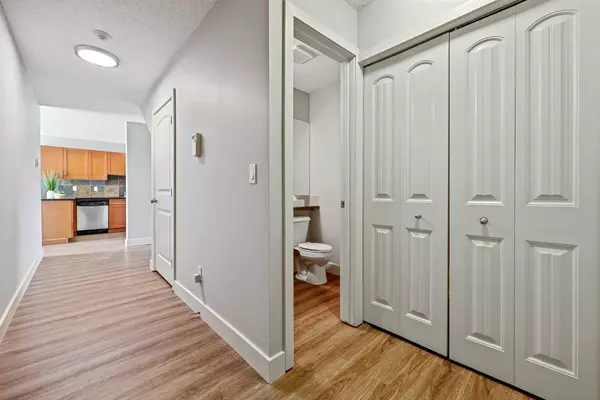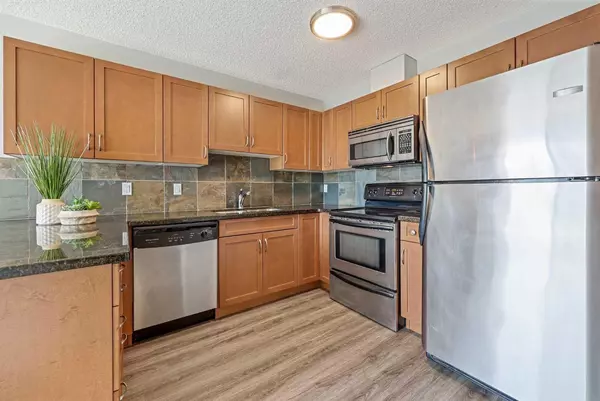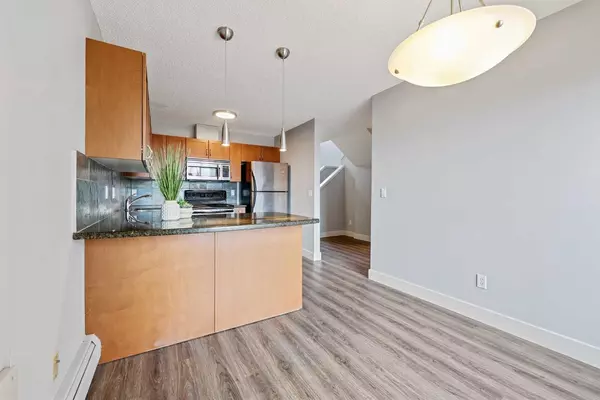$355,000
$359,900
1.4%For more information regarding the value of a property, please contact us for a free consultation.
216 Village TER SW #7 Calgary, AB T3H 2L4
2 Beds
2 Baths
1,055 SqFt
Key Details
Sold Price $355,000
Property Type Condo
Sub Type Apartment
Listing Status Sold
Purchase Type For Sale
Square Footage 1,055 sqft
Price per Sqft $336
Subdivision Patterson
MLS® Listing ID A2129001
Sold Date 05/13/24
Style Apartment
Bedrooms 2
Full Baths 1
Half Baths 1
Condo Fees $652/mo
Originating Board Calgary
Year Built 1987
Annual Tax Amount $1,567
Tax Year 2023
Property Description
With unobstructed city views, this stunning 2-bedroom, 2-storey condo offers the perfect blend of luxury and convenience, near picturesque pathways for outdoor enthusiasts. As you step inside, you'll be greeted by an open floor plan bathed in natural light, accentuated by soaring 2-storey ceilings that create an airy and spacious atmosphere. New LVP flooring throughout and freshly painted. Imagine cozy evenings by the fireplace in the inviting living room, perfect for unwinding after a long day. The kitchen is a chef's delight, boasting maple cabinets and sleek granite countertops that provide ample space for meal preparation and entertaining guests. Step outside onto the front deck to enjoy the views, or enjoy the expansive patio, where you can enjoy al fresco dining with family and friends. With underground parking, convenience is at your fingertips, providing easy access to your vehicle while keeping it secure and protected from the elements. A second leased parking spot can be assumed on board approval.
Location
Province AB
County Calgary
Area Cal Zone W
Zoning M-C1 d37
Direction E
Interior
Interior Features Granite Counters, High Ceilings
Heating Baseboard, Natural Gas
Cooling None
Flooring Vinyl Plank
Fireplaces Number 1
Fireplaces Type Great Room, Wood Burning
Appliance Dishwasher, Dryer, Electric Stove, Microwave, Refrigerator, Washer
Laundry In Unit
Exterior
Garage Assigned, Parkade, Stall
Garage Spaces 1.0
Garage Description Assigned, Parkade, Stall
Community Features Schools Nearby, Shopping Nearby, Sidewalks, Street Lights
Amenities Available Clubhouse, Fitness Center, Indoor Pool, Picnic Area, Recreation Facilities
Porch Balcony(s), Patio
Exposure E
Total Parking Spaces 2
Building
Story 3
Architectural Style Apartment
Level or Stories Multi Level Unit
Structure Type Mixed
Others
HOA Fee Include Heat,Insurance,Professional Management,Reserve Fund Contributions,Sewer,Snow Removal,Trash,Water
Restrictions Pet Restrictions or Board approval Required,Restrictive Covenant,Utility Right Of Way
Tax ID 82775537
Ownership Private
Pets Description Restrictions
Read Less
Want to know what your home might be worth? Contact us for a FREE valuation!

Our team is ready to help you sell your home for the highest possible price ASAP






