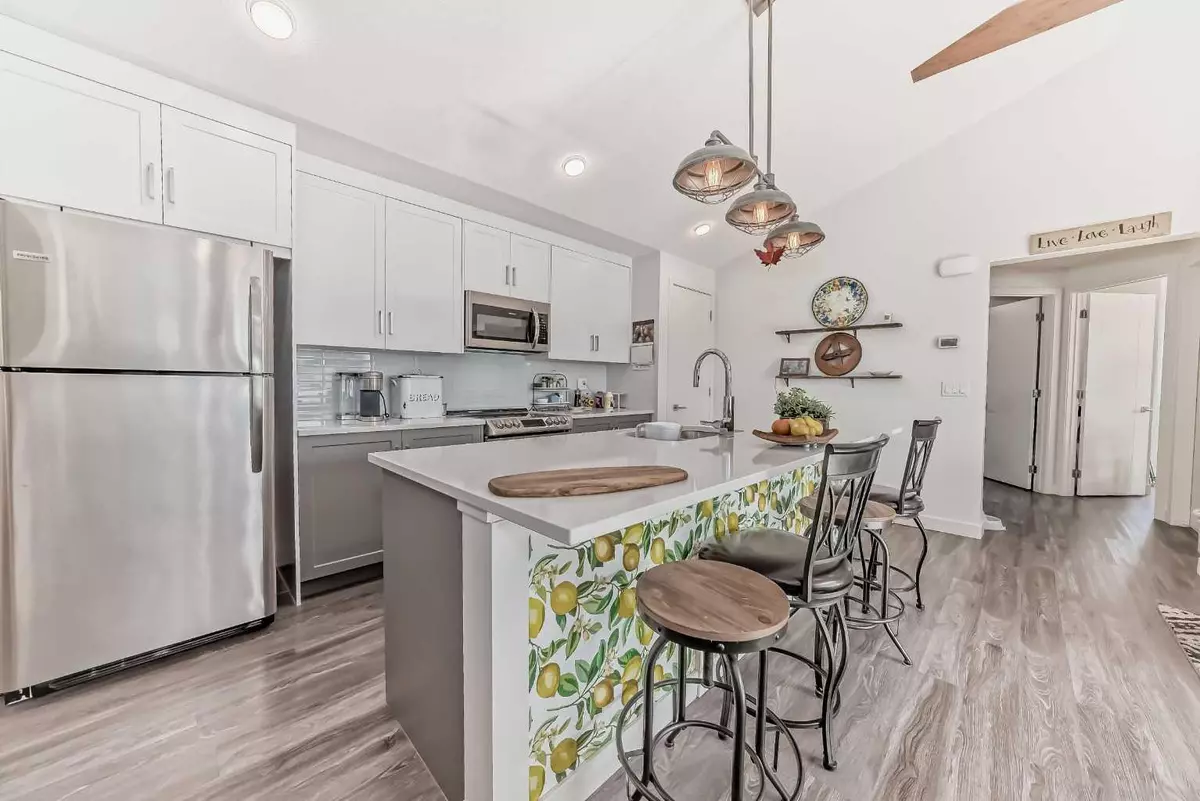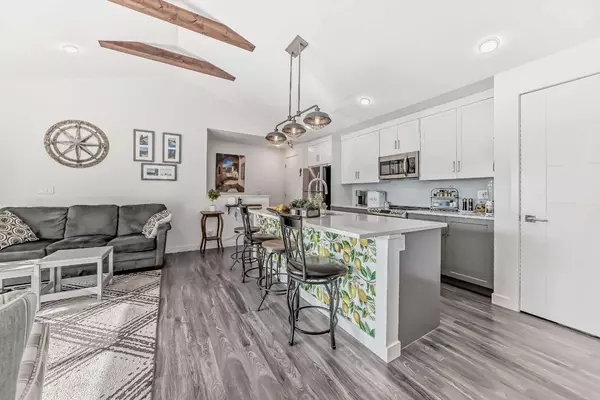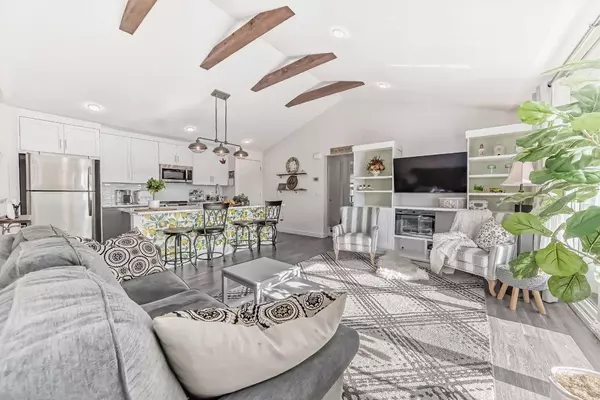$485,000
$477,000
1.7%For more information regarding the value of a property, please contact us for a free consultation.
100 Walgrove CT SE #5401 Calgary, AB T2X 4N1
3 Beds
2 Baths
1,206 SqFt
Key Details
Sold Price $485,000
Property Type Townhouse
Sub Type Row/Townhouse
Listing Status Sold
Purchase Type For Sale
Square Footage 1,206 sqft
Price per Sqft $402
Subdivision Walden
MLS® Listing ID A2122908
Sold Date 05/12/24
Style Bungalow
Bedrooms 3
Full Baths 2
Condo Fees $219
Originating Board Calgary
Year Built 2018
Annual Tax Amount $2,408
Tax Year 2023
Property Description
Welcome to this sunny, immaculate townhouse in a prime Walden location with amazing mountain views! As you enter this 3 bedroom home you are going to love the open floor plan, soaring vaulted ceilings with wood beams, awesome kitchen with 2 tone cabinets, stainless steel appliances, tiled backsplash, plenty of cabinet and counter space and a separate pantry! The living room is a great size that features a custom wood wall and sliding doors that lead out to a massive sunny balcony! Make your way into the primary bedroom and enjoy the mountain views, walk in closet and the dual sink ensuite bathroom! The additional 2 bedrooms are on the other side of the unit next to the laundry/storage room and the other full bathroom! The other features you will love are the attached, insulated and drywalled garage as well as the double driveway so you can easily park up to 4 vehicles here (very rare for a townhouse!) A/C, LVP flooring throughout most of the unit, the condition of this home is impeccable - they don't get any more "move in ready" than this one! You are literally steps from all of the amenities in legacy, restaurants, shopping, schools, pubs, shops, major roadways and the Blue Devil golf course is close by too! This one is awesome, don't wait, come and have a look before it's gone!
Location
Province AB
County Calgary
Area Cal Zone S
Zoning M-1 d85
Direction SE
Rooms
Basement None
Interior
Interior Features High Ceilings, Kitchen Island, No Smoking Home, Open Floorplan, Pantry, Storage, Vaulted Ceiling(s)
Heating Forced Air, Natural Gas
Cooling Central Air
Flooring Carpet, Linoleum, Vinyl
Appliance Dishwasher, Dryer, Electric Stove, Garage Control(s), Microwave Hood Fan, Refrigerator, Washer, Window Coverings
Laundry Main Level
Exterior
Garage Double Garage Attached
Garage Spaces 2.0
Garage Description Double Garage Attached
Fence None
Community Features Park, Playground, Schools Nearby, Shopping Nearby, Sidewalks, Street Lights, Walking/Bike Paths
Amenities Available None
Roof Type Asphalt Shingle
Porch Balcony(s)
Total Parking Spaces 4
Building
Lot Description Low Maintenance Landscape, Landscaped
Foundation Poured Concrete
Architectural Style Bungalow
Level or Stories One
Structure Type Wood Frame
Others
HOA Fee Include Amenities of HOA/Condo,Insurance,Maintenance Grounds,Parking,Professional Management,Reserve Fund Contributions,Snow Removal,Trash
Restrictions None Known
Tax ID 83096928
Ownership Private
Pets Description Restrictions
Read Less
Want to know what your home might be worth? Contact us for a FREE valuation!

Our team is ready to help you sell your home for the highest possible price ASAP






