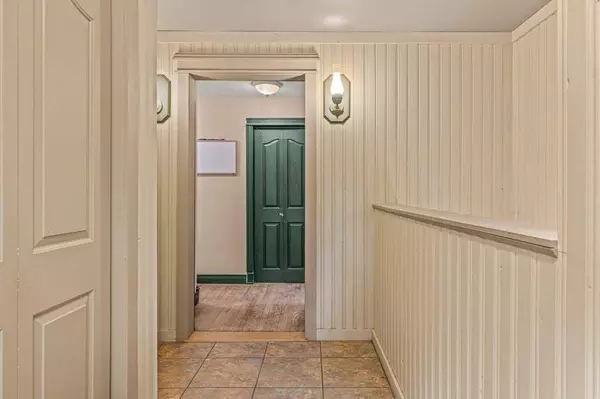$499,900
$499,900
For more information regarding the value of a property, please contact us for a free consultation.
35 29066 Range Road 52 Rural Mountain View County, AB T0M2E0
2 Beds
2 Baths
1,071 SqFt
Key Details
Sold Price $499,900
Property Type Single Family Home
Sub Type Detached
Listing Status Sold
Purchase Type For Sale
Square Footage 1,071 sqft
Price per Sqft $466
MLS® Listing ID A2130232
Sold Date 05/11/24
Style 2 Storey,Acreage with Residence
Bedrooms 2
Full Baths 1
Half Baths 1
Originating Board Calgary
Year Built 1971
Annual Tax Amount $2,322
Tax Year 2023
Lot Size 1.480 Acres
Acres 1.48
Property Description
The country home you've been waiting for. This adorable 2 bed 1.5 bath home on almost 1.5 acres of property is an absolute gem! Loved by it's owners, this home has a ton of potential for any new buyers. An undeveloped walkout basement awaits your creativity! A beautiful sunroom for your morning coffee and an open concept living, kitchen and dining allows for entertainment with a great use of space. This home was extended and redeveloped in 1998. Lifted to add the basement with a new foundation, new windows, extended deck, new floor joists and new floors. There is a new water heater and new sump pump from 2023. With a triple car garage you have space for all your toys, workshop and more. This triple car garage also features a loft area that can be heated. There is access to Winchell Lake from your yard! A fisherman's paradise! Whether you are looking to get away from the buzz of the city, expand your gardening prowess, have room for your growing business, or you just want to own a cabin in the woods this home has it all.
Location
Province AB
County Mountain View County
Zoning CR1
Direction N
Rooms
Basement Full, Unfinished, Walk-Out To Grade
Interior
Interior Features Open Floorplan, Pantry, Soaking Tub, Storage
Heating Forced Air, Natural Gas
Cooling None
Flooring Hardwood, Tile
Appliance Dishwasher, Dryer, Electric Stove, Range Hood, Refrigerator, Washer
Laundry In Hall, Main Level
Exterior
Garage Gated, Gravel Driveway, Oversized, Triple Garage Detached
Garage Spaces 3.0
Garage Description Gated, Gravel Driveway, Oversized, Triple Garage Detached
Fence Fenced
Community Features Lake
Roof Type Asphalt Shingle
Porch Balcony(s), Deck, Glass Enclosed, Wrap Around
Exposure N
Total Parking Spaces 5
Building
Lot Description No Neighbours Behind, Many Trees, Private, Rectangular Lot, Secluded, Sloped Down
Foundation Wood
Sewer Septic Field, Septic Tank
Water Well
Architectural Style 2 Storey, Acreage with Residence
Level or Stories Two
Structure Type Log,Post & Beam,Wood Frame
Others
Restrictions Utility Right Of Way
Tax ID 83266859
Ownership Private
Read Less
Want to know what your home might be worth? Contact us for a FREE valuation!

Our team is ready to help you sell your home for the highest possible price ASAP






