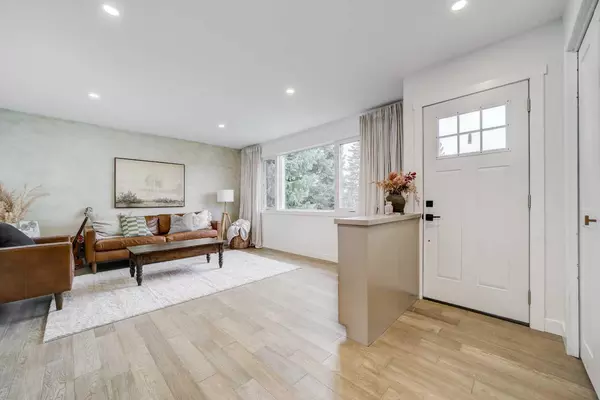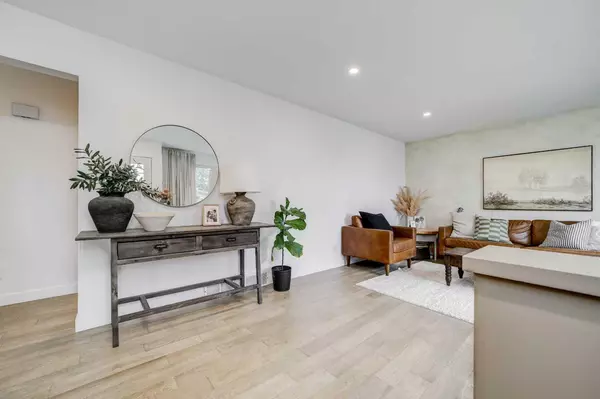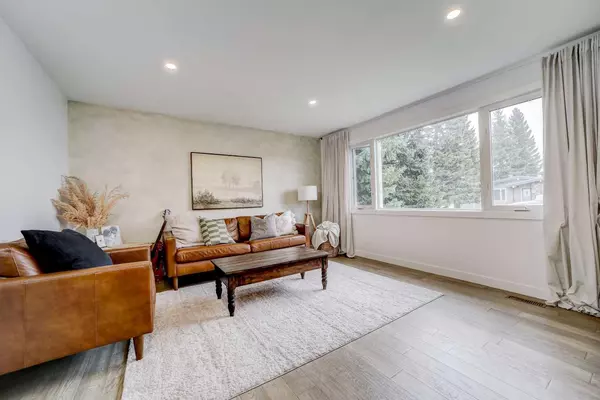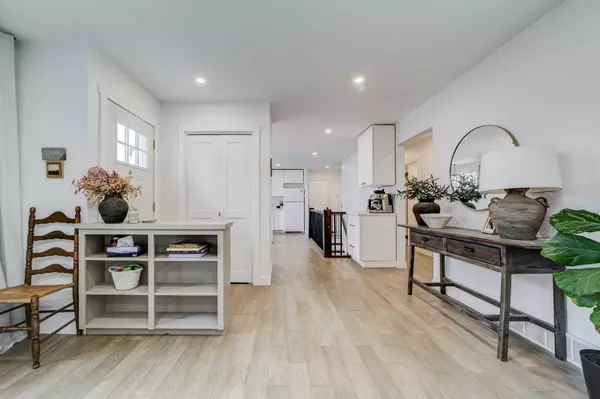$360,000
$360,000
For more information regarding the value of a property, please contact us for a free consultation.
1078 Scobie AVE Pincher Creek, AB T0K 1W0
4 Beds
2 Baths
1,109 SqFt
Key Details
Sold Price $360,000
Property Type Single Family Home
Sub Type Detached
Listing Status Sold
Purchase Type For Sale
Square Footage 1,109 sqft
Price per Sqft $324
MLS® Listing ID A2127291
Sold Date 05/10/24
Style Bungalow
Bedrooms 4
Full Baths 2
Originating Board Lethbridge and District
Year Built 1972
Annual Tax Amount $3,065
Tax Year 2023
Lot Size 6,534 Sqft
Acres 0.15
Property Description
This fully renovated bungalow is ready for it's next family! The side entrance has a great mudroom with built in storage to keep you organized. From here you can access the private backyard and deck through the patio doors. The owners opened up the stairway to create a warm and modern look to the kitchen and eat in dining nook. New engineered hardwood flooring was installed throughout the kitchen, halls and beautiful living room. The two bedrooms were updated with complimentary carpet, paint and wallboard in the primary, and the four piece bath was remodeled top to bottom. Heading to the lower level you have a family room that features a gas fireplace, two more bedrooms, a second full bath, all have been updated with new vinyl flooring, paint, recessed lighting and egress windows. Ample space for storage in the utility/laundry room and a small bonus room that could function as a home office complete this cozy basement. Parking and working on projects won't be an issue here. The oversized attached carport will easily protect your RV, tools, or vehicle, the automatic garage door opens to another parking pad and a detached, heated and insulated garage. This property checks all the boxes, call your favorite realtor to view it today!
Location
Province AB
County Pincher Creek No. 9, M.d. Of
Zoning R1
Direction E
Rooms
Basement Finished, Full
Interior
Interior Features Laminate Counters, No Animal Home, No Smoking Home, Recessed Lighting
Heating Forced Air
Cooling None
Flooring Carpet, See Remarks, Vinyl Plank
Fireplaces Number 1
Fireplaces Type Gas
Appliance Dishwasher, Microwave, Refrigerator, Stove(s), Washer/Dryer
Laundry In Basement
Exterior
Garage Attached Carport, Concrete Driveway, Garage Door Opener, Heated Garage, Off Street, Single Garage Detached
Garage Spaces 1.0
Carport Spaces 1
Garage Description Attached Carport, Concrete Driveway, Garage Door Opener, Heated Garage, Off Street, Single Garage Detached
Fence Fenced
Community Features Schools Nearby, Shopping Nearby
Roof Type Metal
Porch Deck
Lot Frontage 66.0
Total Parking Spaces 4
Building
Lot Description Back Yard, Front Yard
Foundation Poured Concrete
Architectural Style Bungalow
Level or Stories One
Structure Type Stucco,Vinyl Siding
Others
Restrictions None Known
Tax ID 56870707
Ownership Private
Read Less
Want to know what your home might be worth? Contact us for a FREE valuation!

Our team is ready to help you sell your home for the highest possible price ASAP






