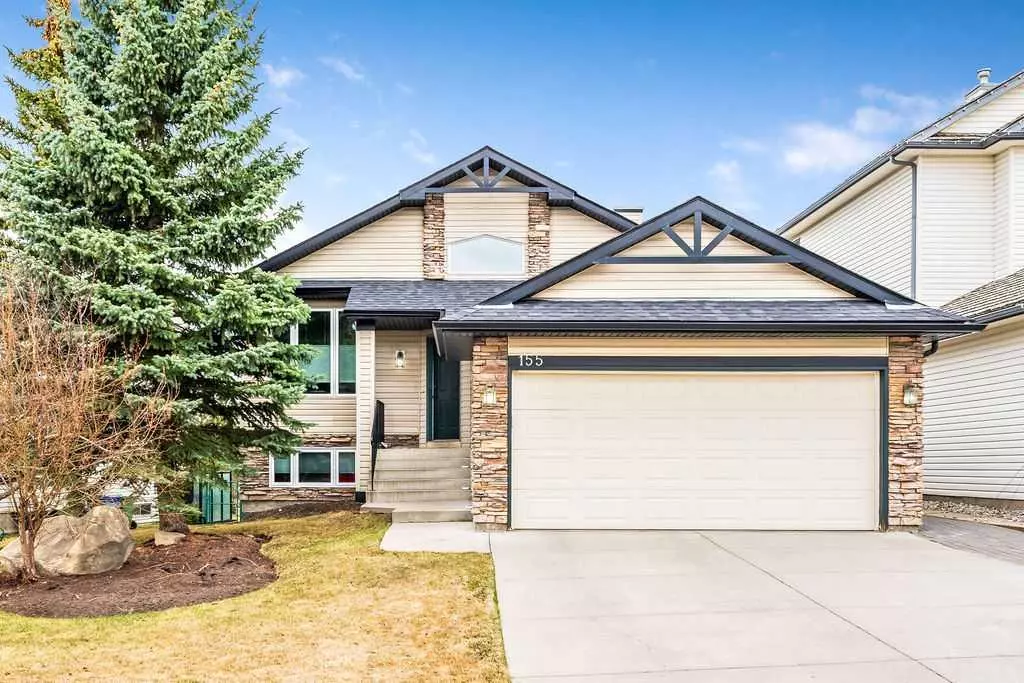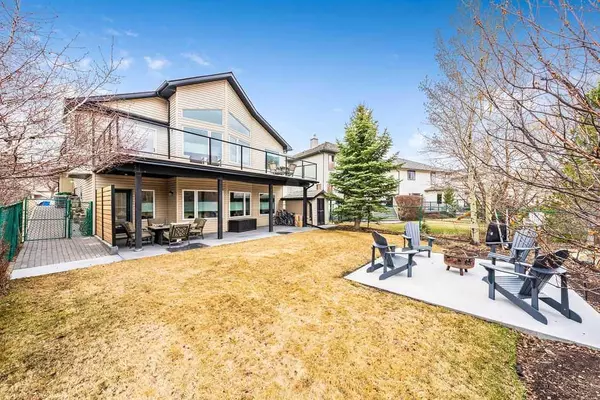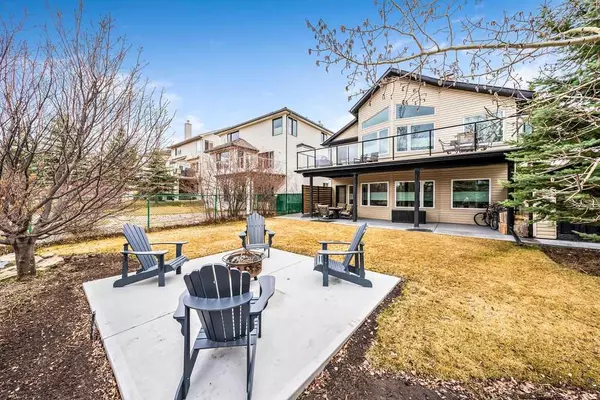$848,900
$849,900
0.1%For more information regarding the value of a property, please contact us for a free consultation.
155 Gleneagles VW Cochrane, AB T4C 1W2
3 Beds
3 Baths
1,425 SqFt
Key Details
Sold Price $848,900
Property Type Single Family Home
Sub Type Detached
Listing Status Sold
Purchase Type For Sale
Square Footage 1,425 sqft
Price per Sqft $595
Subdivision Gleneagles
MLS® Listing ID A2127199
Sold Date 05/10/24
Style Bungalow
Bedrooms 3
Full Baths 2
Half Baths 1
HOA Fees $10/ann
HOA Y/N 1
Originating Board Calgary
Year Built 1999
Annual Tax Amount $4,465
Tax Year 2023
Lot Size 6,787 Sqft
Acres 0.16
Lot Dimensions 19 front, 11.78 back, 42.04 ,40.02
Property Description
I am proud to present 155 Gleneagles View. Just wait until you walk through the front door!This home has over 2500 square feet of luxury living space to call home. All of the renovations were done in 2021/2022 and the home today does not resemble the home that once was. The main floor has been opened up to a gorgeous warm and welcoming contemporary design. These renovations are sure to impress even the most discriminating buyer. The vision, execution, attention to detail and pride of ownership is evident. Lets begin at the front entry where you are greeted by an open vaulted foyer boasting gorgeous tile floors through out the entrance, 2 piece bath and mud room. Up a few steps the open concept allows for so much natural light streaming through from the back to the front of the house. There is a very spacious den for those that still need a"work from home" office. As you walk into the kitchen, living room and dining room you can`t help but be blown away by the huge center island, a new kitchen including cabinets, black stainless high-end appliances (LG) with all counter tops finished in white quartz supplied and installed by the Granite Gallery. During the renovation, they removed the formal dining room to give them space to blow the kitchen back and make room for the spectacular walk-in pantry complete with a full size fridge. The vaulted ceilings have all been redone and finished with knock down stipple. The entire main floor is graced with hardwood flooring, Hunter Douglas Top down and bottom up blinds and a very classy glass rail leading down to the fully developed walk out basement. The main floor family room has a gas fireplace and the T.V. mount is included. The eating area is very spacious and has patio doors leading out to the upper deck which runs the entire width of the house and the views of the green space and walking path are simply breath taking. Some very important updates are noteworthy and special attention should be drawn to them. The entire house has had all brand new TRIPLE PANE WINDOWS installed and supplied by Supreme Windows as well there is a brand new "indirect" furnace and hot water tank as well as a new air conditioning unit and the heating/cooling system is controlled by the very high tech Ecobee smart thermostat system. The home has also had new shingles installed during the same time frame. Again, all of these mechanical, roof and window upgrades were completed in 2021/2022. Heading down to the finished walk out basement they have installed all new carpet throughout. The family room has a cozy gas fireplace, a spacious rec room complete with projector and 2 huge bedrooms and 4 piece bath. Outside the owners have poured a full concrete patio under the deck as well as concrete pad for the back yard fire pit. The garage is insulated and heated. The location is spectacular backing on to the walking path and green space for your morning or evening strolls as well as a landscaped island out front provides ample parking for your guests. 10/10
Location
Province AB
County Rocky View County
Zoning R-LD
Direction SE
Rooms
Basement Finished, Full, Walk-Out To Grade
Interior
Interior Features Central Vacuum, Kitchen Island, No Smoking Home, Pantry, Vinyl Windows
Heating Forced Air, Natural Gas
Cooling Central Air
Flooring Carpet, Ceramic Tile, Hardwood
Fireplaces Number 2
Fireplaces Type Family Room, Gas, Mantle, Recreation Room, Stone, Tile
Appliance Central Air Conditioner, Dishwasher, Dryer, Electric Stove, Garage Control(s), Microwave Hood Fan, Refrigerator, Washer, Window Coverings
Laundry In Basement
Exterior
Garage Double Garage Attached
Garage Spaces 2.0
Garage Description Double Garage Attached
Fence Fenced
Community Features Golf, Playground, Schools Nearby, Shopping Nearby, Sidewalks, Street Lights
Amenities Available None
Roof Type Asphalt Shingle
Porch Patio
Lot Frontage 62.34
Total Parking Spaces 4
Building
Lot Description Backs on to Park/Green Space, Front Yard, Irregular Lot, Landscaped, Street Lighting
Foundation Poured Concrete
Architectural Style Bungalow
Level or Stories One
Structure Type Brick,Vinyl Siding,Wood Frame
Others
Restrictions None Known
Tax ID 84131208
Ownership Private
Read Less
Want to know what your home might be worth? Contact us for a FREE valuation!

Our team is ready to help you sell your home for the highest possible price ASAP






