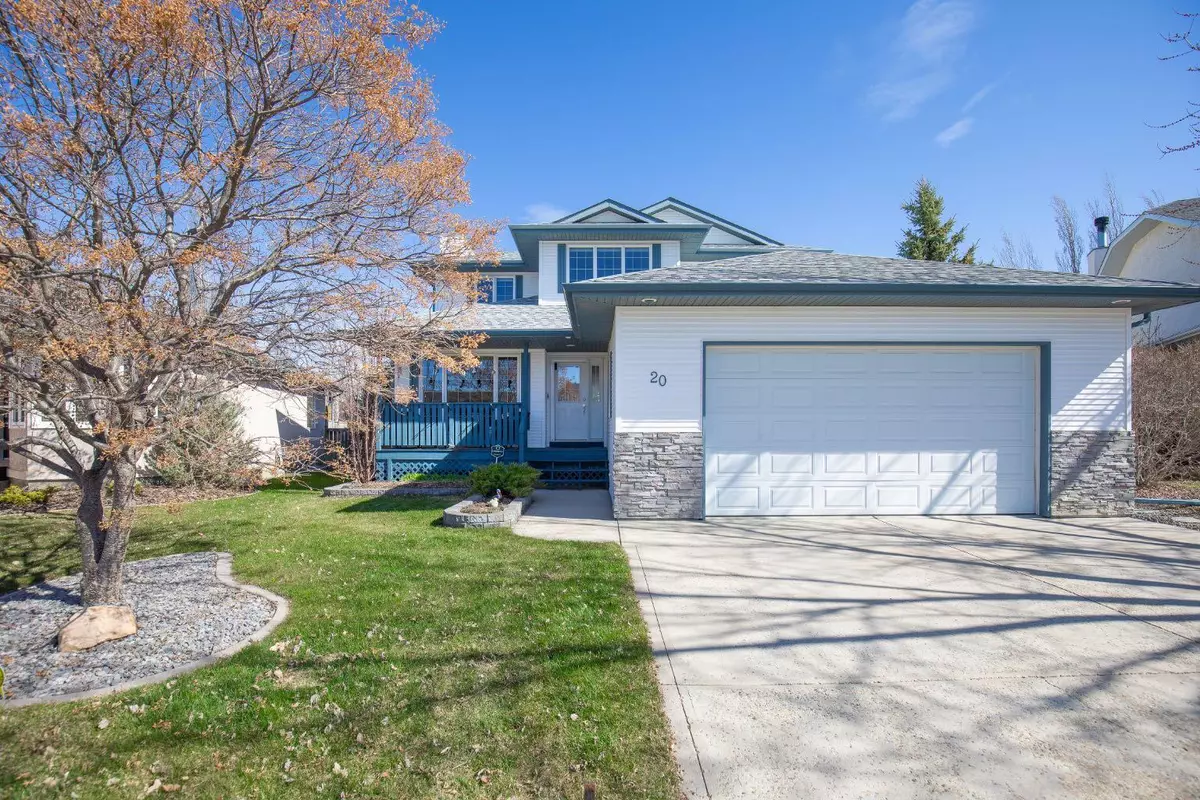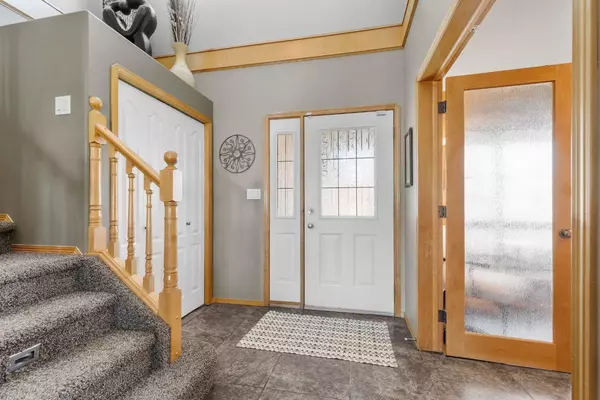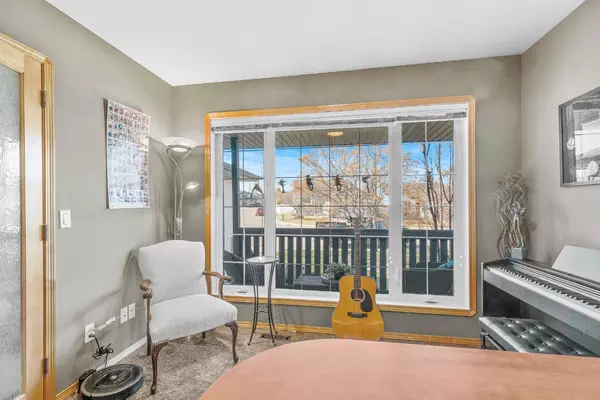$675,000
$665,000
1.5%For more information regarding the value of a property, please contact us for a free consultation.
20 Ammeter Close Red Deer, AB T4R 2Y4
4 Beds
4 Baths
2,011 SqFt
Key Details
Sold Price $675,000
Property Type Single Family Home
Sub Type Detached
Listing Status Sold
Purchase Type For Sale
Square Footage 2,011 sqft
Price per Sqft $335
Subdivision Aspen Ridge
MLS® Listing ID A2126982
Sold Date 05/10/24
Style 2 Storey
Bedrooms 4
Full Baths 3
Half Baths 1
Originating Board Central Alberta
Year Built 2001
Annual Tax Amount $5,067
Tax Year 2023
Lot Size 7,791 Sqft
Acres 0.18
Lot Dimensions 12.44m x 32.53m x 30.23m x 39.18m
Property Description
Pride of ownership shines in this gorgeous 2 storey home with 2 Garages both 24 X 26! This custom quality home is located on a huge lot on a quiet close in sought after Anders. This executive home offers soaring ceilings and a large south facing office/flex room off the front entryway. You'll appreciate the open floor plan with the kitchen looking onto the great room and dining area. Beautiful natural light streams through the main floor with the abundance of windows. The home offers designer chosen warm welcoming paint colors and attractive tile flooring throughout the main floor. The great room is a perfect spot to relax with its built in book shelving and wood burning fireplace.The kitchen has extensive cabinetry and counter space with gleaming granite countertops & stylish backsplash. It's the ideal gathering spot for family and friends as it has a large eating bar/island and dining area. The dining area leads out to the backyard with a 2 tier deck and patio. Professional landscaping both front and backyard providing beauty and privacy. Excellent floor plan with main floor laundry + a walk through pantry conveniently located off the heated attached 24 X 26 garage.The upper level offers 3 good sized bedrooms including the primary suite with a professionally renovated luxurious ensuite. The ensuite offers a spa experience with beautiful cabinetry, tiled shower, soaker tub, and water closet. The primary suite is large enough for king sized furniture + it has a walk in closet with extensive shelves that can accommodate all your wardrobe storage needs. This well designed floor plan has a jack and jill bathroom that can be accessed by both the bedrooms. The lower level is made for family fun with a huge family/rec room with plenty of space for theatre, play and games area. There is a fourth bedroom plus a full bathroom. For your year round comfort the home offers central AC + in floor heating in the basement. The backyard 24 X 26 heated garage is a man's dream garage with 220 LED lights, upper windows and an attached 8 X12 Shed. There is RV parking on the East side of the garage.This southside location is premium with walking distance to several schools, parks, shopping and the Collicutt Recreation Centre.
Location
Province AB
County Red Deer
Zoning R1
Direction S
Rooms
Basement Finished, Full
Interior
Interior Features Breakfast Bar, Ceiling Fan(s), Central Vacuum, Closet Organizers, Granite Counters, High Ceilings, Kitchen Island, No Smoking Home, Open Floorplan, Pantry, Recessed Lighting, Soaking Tub, Storage, Track Lighting, Vinyl Windows, Walk-In Closet(s)
Heating In Floor, Forced Air
Cooling Central Air
Flooring Carpet, Linoleum, Tile, Vinyl Plank
Fireplaces Number 1
Fireplaces Type Mantle, Masonry, Raised Hearth, Wood Burning
Appliance Dishwasher, Dryer, Microwave, Range, Refrigerator, Washer, Window Coverings
Laundry Laundry Room, Main Level
Exterior
Garage Concrete Driveway, Double Garage Attached, Double Garage Detached, Garage Faces Front, Heated Garage, Insulated, Off Street, Oversized, RV Access/Parking
Garage Spaces 4.0
Garage Description Concrete Driveway, Double Garage Attached, Double Garage Detached, Garage Faces Front, Heated Garage, Insulated, Off Street, Oversized, RV Access/Parking
Fence Fenced
Community Features Park, Playground, Schools Nearby, Shopping Nearby, Sidewalks, Street Lights
Roof Type Asphalt Shingle
Porch Deck, Patio, Pergola
Lot Frontage 40.82
Total Parking Spaces 6
Building
Lot Description Back Lane, Few Trees, Irregular Lot, Landscaped
Building Description Wood Frame, Detached Garage 24' x 26
Foundation Poured Concrete
Architectural Style 2 Storey
Level or Stories Two
Structure Type Wood Frame
Others
Restrictions None Known
Tax ID 83310044
Ownership Private
Read Less
Want to know what your home might be worth? Contact us for a FREE valuation!

Our team is ready to help you sell your home for the highest possible price ASAP






