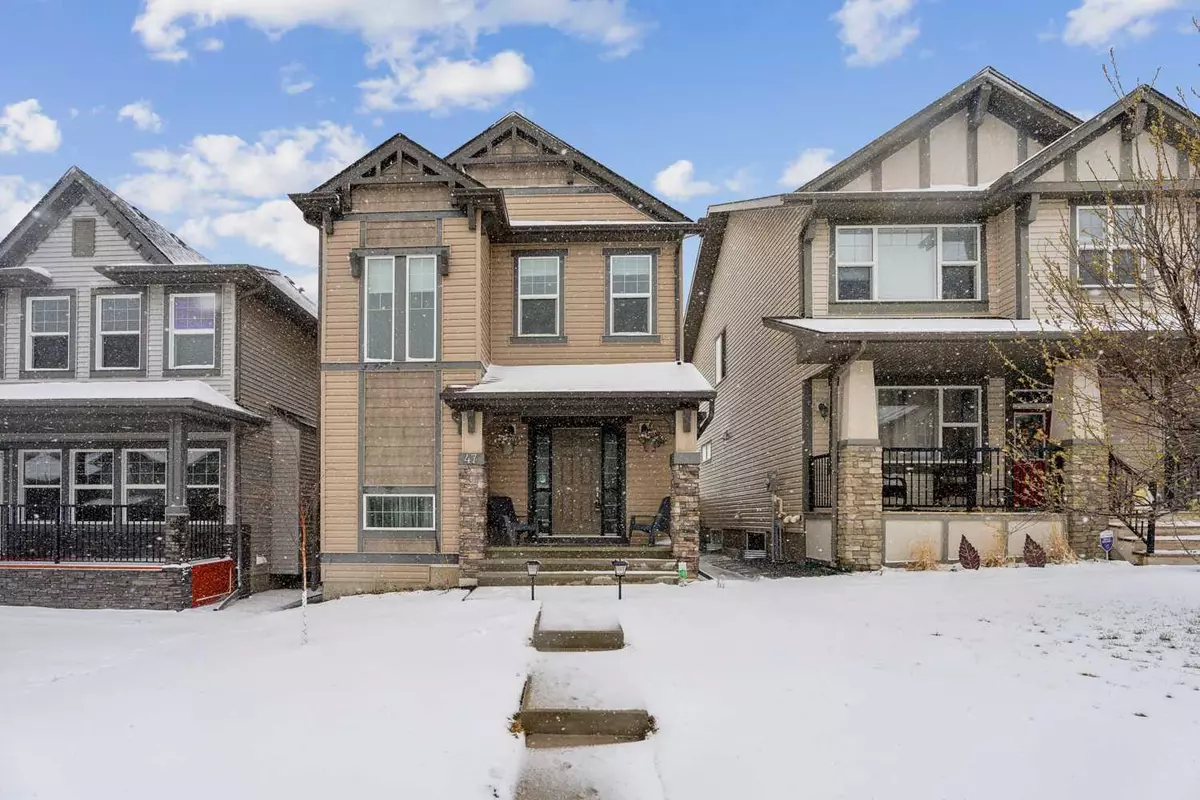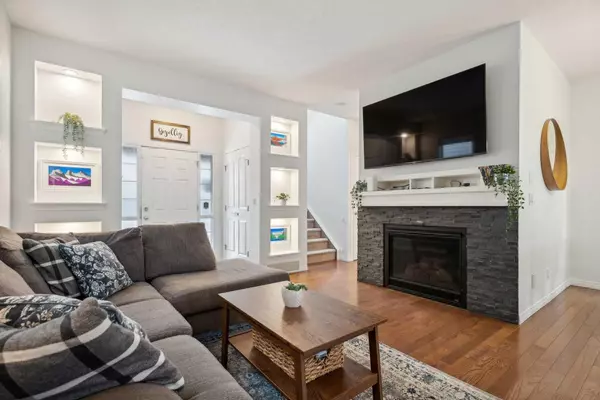$655,000
$643,000
1.9%For more information regarding the value of a property, please contact us for a free consultation.
47 Nolanfield HTS NW Calgary, AB T3R 0M2
3 Beds
3 Baths
1,510 SqFt
Key Details
Sold Price $655,000
Property Type Single Family Home
Sub Type Detached
Listing Status Sold
Purchase Type For Sale
Square Footage 1,510 sqft
Price per Sqft $433
Subdivision Nolan Hill
MLS® Listing ID A2129109
Sold Date 05/08/24
Style 2 Storey
Bedrooms 3
Full Baths 2
Half Baths 1
HOA Fees $8/ann
HOA Y/N 1
Originating Board Calgary
Year Built 2012
Annual Tax Amount $3,463
Tax Year 2023
Lot Size 3,132 Sqft
Acres 0.07
Property Description
Beautiful well kept family home with low maintenance backyard and Central AC for those summer nights. Entering this home, you’ll find an open concept main floor, with front living room leading to the open dinning room and kitchen. The living room features a gas burning fireplace and built ins. Gourmet kitchen perfect for those holiday parties, with a large island, granite counter tops, soft close cabinets, tons of prep space and walk in pantry with shelving. Upstairs the primary suite includes a large walk in closet and spacious 4 piece ensuite complete with walk in shower, and large double sink vanity. Two additional bedrooms and 4 piece bathroom complete the upper level. You’ll enjoy summers in the south facing, low maintenance backyard, complete with BBQ deck, and large patio. Detached double garage with extra space for work or hobby station complete this beautiful home.
Location
Province AB
County Calgary
Area Cal Zone N
Zoning R-1N
Direction NW
Rooms
Basement Full, Unfinished
Interior
Interior Features Walk-In Closet(s)
Heating Forced Air, Natural Gas
Cooling Central Air
Flooring Carpet, Ceramic Tile, Hardwood
Fireplaces Number 1
Fireplaces Type Gas
Appliance Central Air Conditioner, Dishwasher, Dryer, Electric Range, Microwave, Refrigerator, Washer, Window Coverings
Laundry In Basement
Exterior
Garage Double Garage Detached
Garage Spaces 2.0
Garage Description Double Garage Detached
Fence Fenced
Community Features Park, Playground, Shopping Nearby
Amenities Available None
Roof Type Asphalt Shingle
Porch Front Porch
Lot Frontage 28.05
Total Parking Spaces 2
Building
Lot Description Back Lane
Foundation Poured Concrete
Architectural Style 2 Storey
Level or Stories Two
Structure Type Wood Frame
Others
Restrictions None Known
Tax ID 83206926
Ownership Private
Read Less
Want to know what your home might be worth? Contact us for a FREE valuation!

Our team is ready to help you sell your home for the highest possible price ASAP






