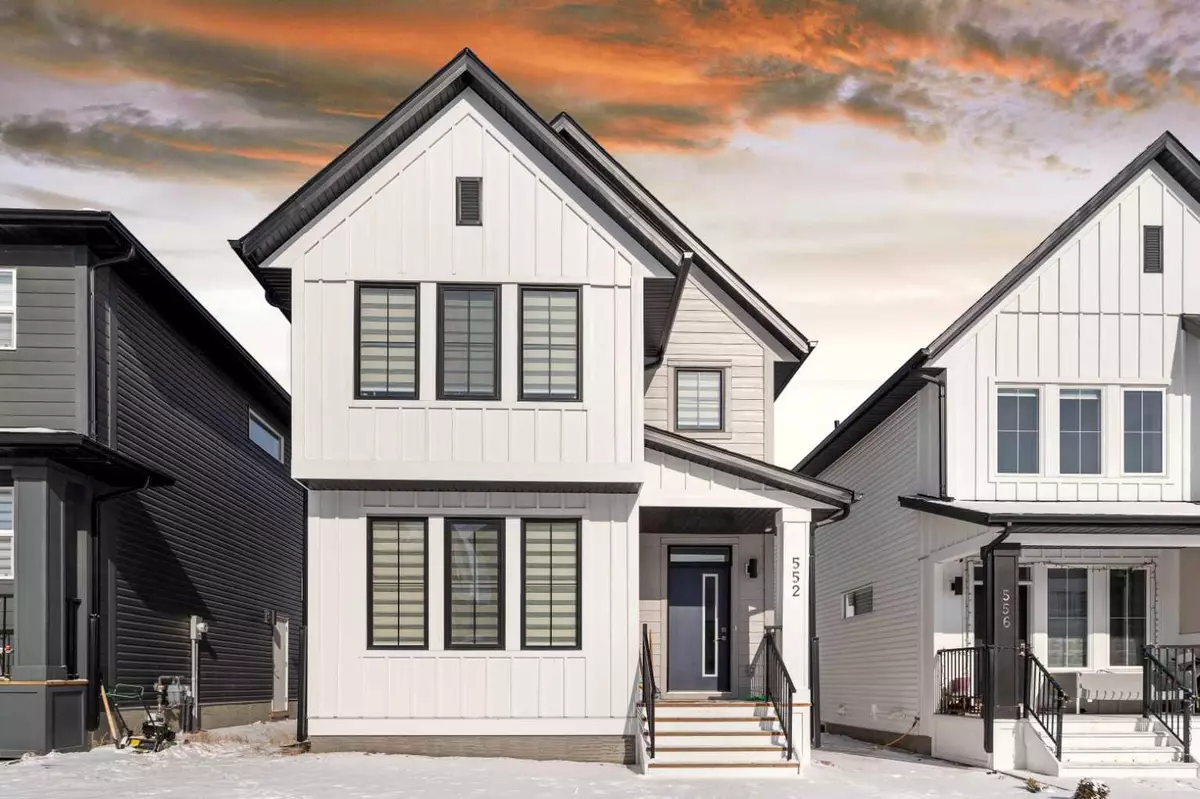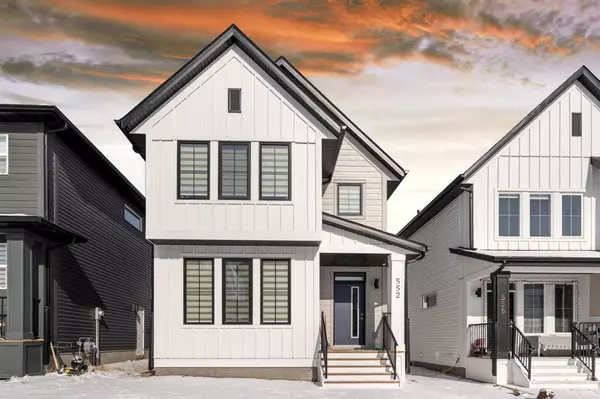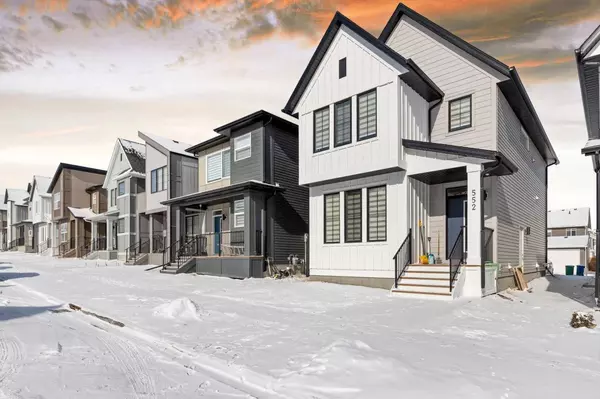$611,000
$619,900
1.4%For more information regarding the value of a property, please contact us for a free consultation.
552 South Point PL SW Airdrie, AB T4B5H9
3 Beds
3 Baths
1,773 SqFt
Key Details
Sold Price $611,000
Property Type Single Family Home
Sub Type Detached
Listing Status Sold
Purchase Type For Sale
Square Footage 1,773 sqft
Price per Sqft $344
Subdivision South Point
MLS® Listing ID A2113724
Sold Date 05/08/24
Style 2 Storey
Bedrooms 3
Full Baths 2
Half Baths 1
Originating Board Calgary
Year Built 2022
Annual Tax Amount $1,815
Tax Year 2023
Lot Size 3,082 Sqft
Acres 0.07
Property Description
2022 Built, Absolutely gorgeous and Spectacular property with great location, South facing and tons of upgrades. Welcome to this stunning 3 bedrooms, 2.5 washrooms, open concept living in one of most sort after community in the heart of booming Airdrie. Great location with close proximity to the schools, shopping, major retail malls and easy access to freeway makes this property a rare blend of convenience and style. Upon entry you will be greeted by an open concept living and modern, shining and upgraded kitchen with a 2 piece bathroom to fit family needs. Upstairs, you will welcomed by master's ensuite with two additional decent sized bedrooms, additional full bathroom, bonus room and a convenient upper floor laundry. A large unfinished basement with separate entrance is waiting for your imaginations to call this property a Great Home. Book your Showing Today !
Location
Province AB
County Airdrie
Zoning R1-L
Direction S
Rooms
Basement Separate/Exterior Entry, Full, Unfinished
Interior
Interior Features See Remarks
Heating Forced Air
Cooling None
Flooring Carpet, Laminate
Appliance Dishwasher, Dryer, Electric Stove, Microwave, Refrigerator, Washer
Laundry Upper Level
Exterior
Garage Off Street
Garage Description Off Street
Fence None
Community Features Other
Roof Type Asphalt Shingle
Porch None
Lot Frontage 29.04
Total Parking Spaces 2
Building
Lot Description Rectangular Lot
Foundation Poured Concrete
Architectural Style 2 Storey
Level or Stories Two
Structure Type Vinyl Siding,Wood Frame
Others
Restrictions Call Lister
Tax ID 84592119
Ownership Private
Read Less
Want to know what your home might be worth? Contact us for a FREE valuation!

Our team is ready to help you sell your home for the highest possible price ASAP






