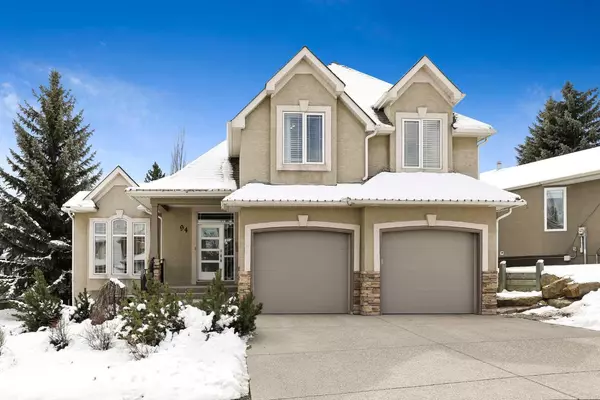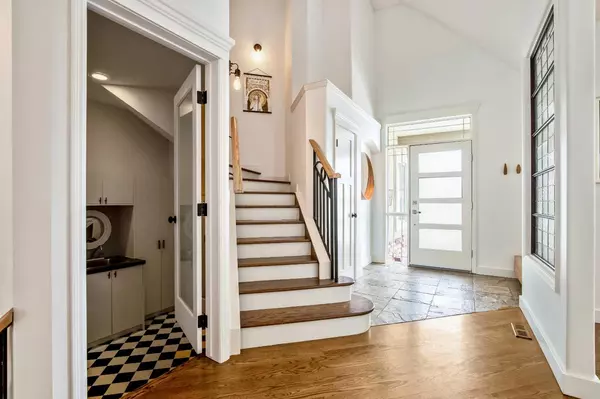$1,210,000
$1,099,000
10.1%For more information regarding the value of a property, please contact us for a free consultation.
94 Patterson HL SW Calgary, AB T3H 3J3
4 Beds
4 Baths
2,318 SqFt
Key Details
Sold Price $1,210,000
Property Type Single Family Home
Sub Type Detached
Listing Status Sold
Purchase Type For Sale
Square Footage 2,318 sqft
Price per Sqft $522
Subdivision Patterson
MLS® Listing ID A2128925
Sold Date 05/07/24
Style 2 Storey
Bedrooms 4
Full Baths 3
Half Baths 1
Originating Board Calgary
Year Built 1997
Annual Tax Amount $6,354
Tax Year 2023
Lot Size 5,952 Sqft
Acres 0.14
Property Description
Beautifully updated 4 bed/3.5 bath home in Patterson with air conditioning, upstairs laundry, triple tandem garage, built-in speakers, central vacuum. Discover remarkable design and finishing in this 2-storey home boasting over 3300 sq. ft. of living space. Impressive architecture includes vaulted ceilings, archways and staircases which provide a feeling of comfortable luxury the moment you walk through the door, all without sacrificing function and practicality. The dream kitchen features unlimited storage within the gorgeous extended cabinetry, a marble backsplash, quartz countertops, and a massive island with a breakfast bar. It’s a beautiful casual gathering place for family and friends. Stainless steel appliances include a 6-burner gas range, a second built-in oven by "Dacor", "Frigidaire Professional" built-in 33” refrigerator and 33” freezer, wine fridge, dishwasher, and built-in microwave. Garden doors lead to a south-facing deck with composite flooring and a concrete exposed aggregate patio, complementing the professionally landscaped yard. The adjoining Great Room, flooded with natural light by large windows, contains a gas fireplace and TV surrounded by a custom-paneled wall. The spacious formal dining room with vintage leaded-glass divider and large windows is a delightful space for family and friends to gather for those special occasions. A very functional boot room with a vanity and sink provides plenty of storage and leads to the attached triple tandem garage with new doors. A lovely 2-piece powder room completes the main floor. The master retreat and ensuite on the second floor boast vaulted ceilings, a walk-in closet, a unique open shower, soaker tub, and double vanity. Two additional spacious bedrooms, a 4-piece bath with heated tile floor, and an office space complete this level. The lower floor provides a large Games Room, Family Room with a second fireplace, the 4th bedroom, 3-piece bath, and a mechanical room with more storage. This is not your average home. Don’t miss an opportunity to see it. Contact your favorite realtor today for a private viewing.
Location
Province AB
County Calgary
Area Cal Zone W
Zoning R-C1
Direction N
Rooms
Basement Finished, Full
Interior
Interior Features Bookcases, Built-in Features, Ceiling Fan(s), Central Vacuum, Closet Organizers, French Door, High Ceilings, Kitchen Island, No Animal Home, No Smoking Home, Open Floorplan, Quartz Counters, Recessed Lighting, Soaking Tub, Storage, Vinyl Windows, Walk-In Closet(s), Wired for Sound
Heating Forced Air, Natural Gas
Cooling Central Air
Flooring Carpet, Hardwood, Tile, Vinyl Plank
Fireplaces Number 2
Fireplaces Type Basement, Blower Fan, Family Room, Gas
Appliance Built-In Freezer, Built-In Oven, Built-In Refrigerator, Dishwasher, Dryer, Garage Control(s), Gas Range, Instant Hot Water, Microwave, Washer, Wine Refrigerator
Laundry Upper Level
Exterior
Garage Front Drive, Garage Faces Front, Insulated, Tandem, Triple Garage Attached
Garage Spaces 3.0
Garage Description Front Drive, Garage Faces Front, Insulated, Tandem, Triple Garage Attached
Fence Fenced
Community Features Playground, Schools Nearby, Shopping Nearby
Roof Type Asphalt Shingle
Porch Deck, Patio
Lot Frontage 64.93
Total Parking Spaces 5
Building
Lot Description City Lot, Irregular Lot
Foundation Poured Concrete
Architectural Style 2 Storey
Level or Stories Two
Structure Type Concrete,Stone,Stucco,Wood Frame
Others
Restrictions None Known
Tax ID 82724012
Ownership Private
Read Less
Want to know what your home might be worth? Contact us for a FREE valuation!

Our team is ready to help you sell your home for the highest possible price ASAP






