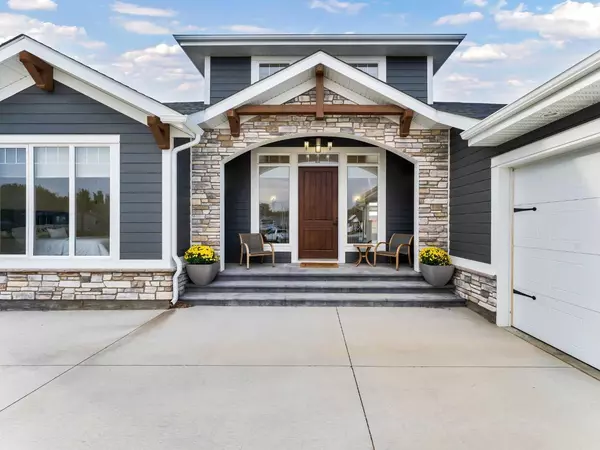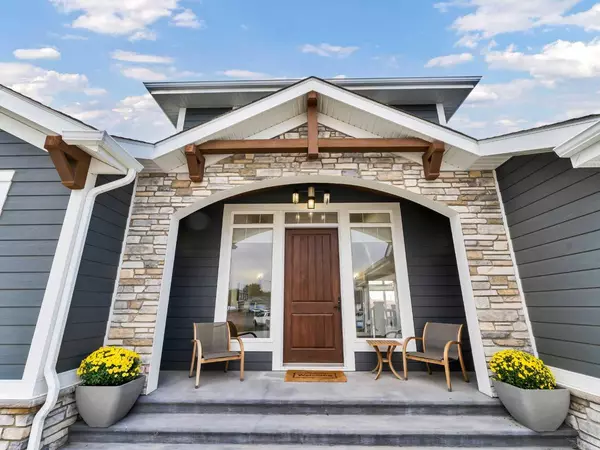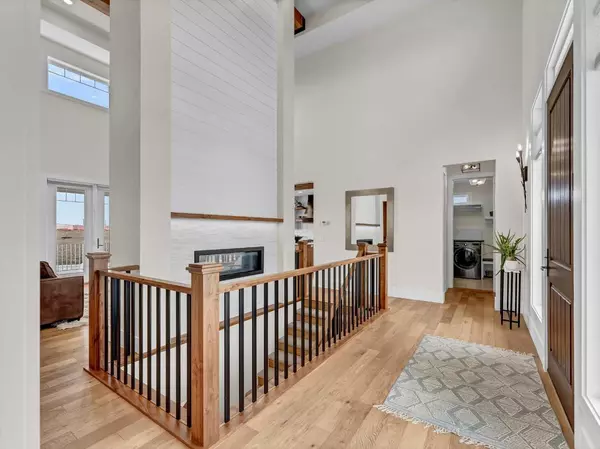$815,000
$849,000
4.0%For more information regarding the value of a property, please contact us for a free consultation.
307 Yuma CT Dunmore, AB T1B 0J9
4 Beds
3 Baths
1,698 SqFt
Key Details
Sold Price $815,000
Property Type Single Family Home
Sub Type Detached
Listing Status Sold
Purchase Type For Sale
Square Footage 1,698 sqft
Price per Sqft $479
MLS® Listing ID A2082269
Sold Date 05/07/24
Style Bungalow
Bedrooms 4
Full Baths 2
Half Baths 1
Originating Board Medicine Hat
Year Built 2019
Annual Tax Amount $4,245
Tax Year 2023
Lot Size 1,697 Sqft
Acres 0.04
Property Description
Welcome to The Acacia, this stunning 1695 sqft fully developed bungalow is a tasteful blend of modern simplicity with classical ranch house style. Located in the new Yuma Valley development in Dunmore, just minutes from the City of Medicine Hat and its amenities. The eye-catching features of this home start from the street and continue inside where upon entering the foyer you are greeted with the open concept design. The double-sided fireplace spans right from the floor to the peek of the high ceilings. There is a large bedroom at the front of the home filled with tons of natural sunlight. The beautiful hardwood floors carry throughout the entire main floor living space. The living room is inviting with extensive ceiling heights and floor to ceiling windows filling this welcoming space with plenty of natural light. The kitchen is a distinguished homeowner’s taste, the custom Hiebert Cabinet design has so many personal touches - the beautiful contrast of white cabinets and walnut accents make this kitchen a focal point of the home. The main floor also offers a primary bedroom retreat; behind the custom walnut bar door the ensuite offers a stand-alone soaker tub, a large, tiled shower and separate dual vanities custom made in a beautiful accenting rich blue finish. The main floor is finished off with a two-piece guest bathroom, as well as a laundry room with a boot room leading to the attached 25 x 40 fully finished triple car garage. The walk out basement is completely developed with an additional two bedrooms, and a 4-piece bathroom. The large basement family room is complete with a modern designed wet bar - perfect for entertaining! The basement leads you out to the patio area with access to your HUGE vinyl fenced backyard. The developer has also planted a privacy tree line along the rear fence line of the property! This home is truly a classical and timeless home, and a must to be seen!
Location
Province AB
County Cypress County
Zoning HSR, Hamlet Single Family
Direction S
Rooms
Basement Finished, Full
Interior
Interior Features Beamed Ceilings, Central Vacuum, Closet Organizers, See Remarks, Soaking Tub, Walk-In Closet(s)
Heating Forced Air, Natural Gas
Cooling Central Air
Flooring Carpet, Hardwood, Tile
Fireplaces Number 1
Fireplaces Type Gas, Living Room
Appliance Central Air Conditioner, Dishwasher, Garage Control(s), Microwave, Microwave Hood Fan, Refrigerator, Stove(s), Washer/Dryer
Laundry Main Level
Exterior
Garage Heated Garage, Triple Garage Attached
Garage Spaces 3.0
Garage Description Heated Garage, Triple Garage Attached
Fence Fenced
Community Features Park, Schools Nearby
Roof Type Asphalt Shingle
Porch Deck
Lot Frontage 49.22
Total Parking Spaces 6
Building
Lot Description Cul-De-Sac
Foundation Poured Concrete
Architectural Style Bungalow
Level or Stories One
Structure Type Wood Frame
Others
Restrictions None Known
Tax ID 83705372
Ownership Private
Read Less
Want to know what your home might be worth? Contact us for a FREE valuation!

Our team is ready to help you sell your home for the highest possible price ASAP






