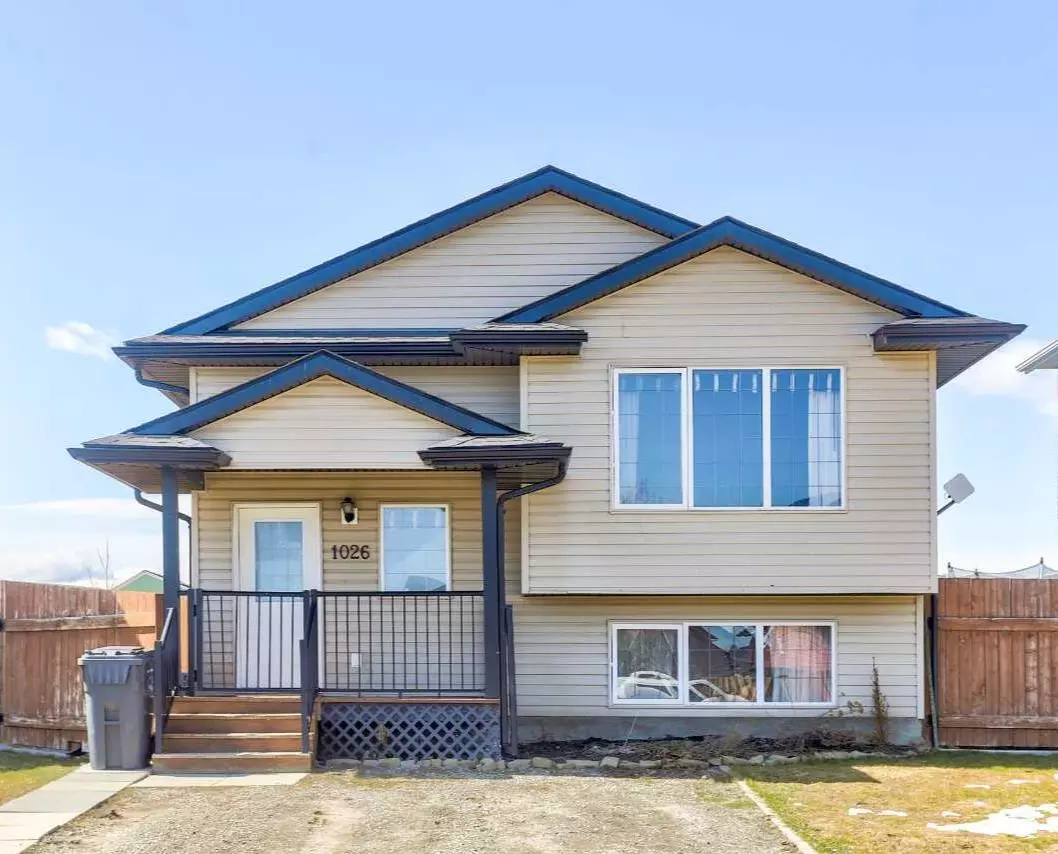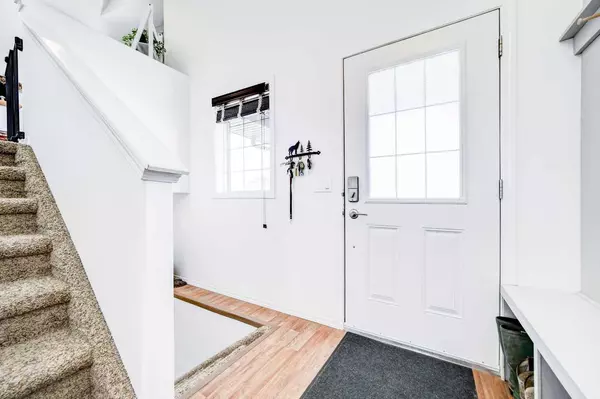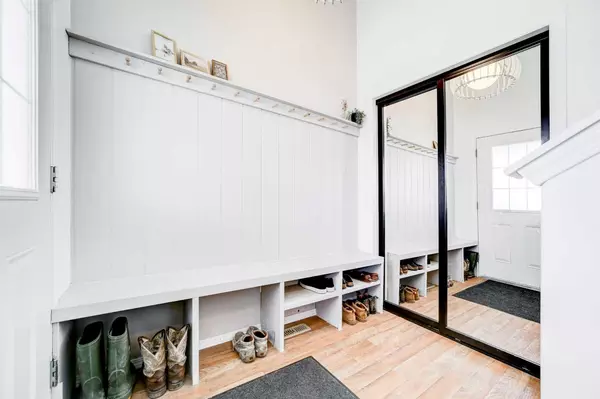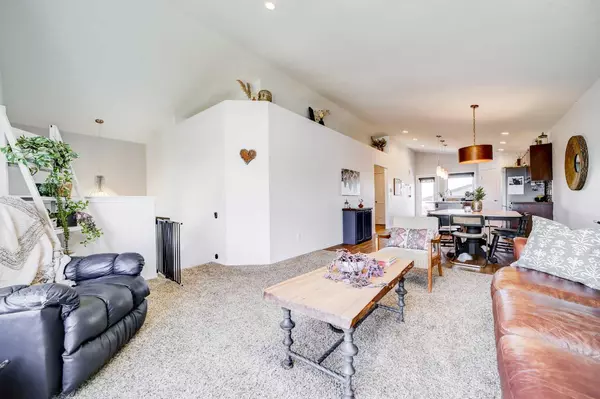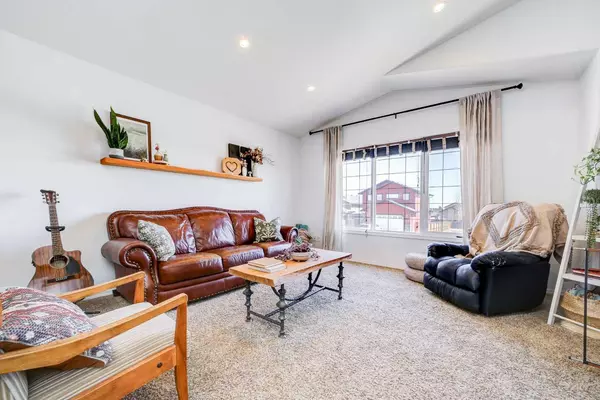$364,000
$359,000
1.4%For more information regarding the value of a property, please contact us for a free consultation.
1026 Livingston WAY Pincher Creek, AB T0K1W0
4 Beds
2 Baths
1,066 SqFt
Key Details
Sold Price $364,000
Property Type Single Family Home
Sub Type Detached
Listing Status Sold
Purchase Type For Sale
Square Footage 1,066 sqft
Price per Sqft $341
MLS® Listing ID A2123449
Sold Date 05/06/24
Style Bi-Level
Bedrooms 4
Full Baths 2
Originating Board Lethbridge and District
Year Built 2010
Annual Tax Amount $4,064
Tax Year 2023
Lot Size 5,098 Sqft
Acres 0.12
Property Description
This four bedroom, two bathroom house with detached garage and alley access is completely move-in ready. All you need to do is unpack & get ready for summer in your new home. The main level has an open concept kitchen, dining and living room, with access to the deck and back yard. Big windows and vaulted ceilings add to the bright, spacious feel. The large primary bedroom and a second bedroom are also on the main floor, along with a four piece bathroom. The current owners moved the washer & dryer downstairs to the utility room, but there are also hookups in the closet on the main level if you prefer. The lower level is nicely finished with two more bedrooms, a four piece bathroom, and family room with electric fireplace. The windows on the lower level are all above grade, providing lots of natural light. In addition to the deck, there is a ground level patio with covered pergola that has a breaker installed for a hot tub down the road. Gates are in place to pull your RV into the yard, with an RV plug-in beside the garage. The yard is fully fenced, and the garage is insulated, with a work bench & some shelving. You will immediately see how well taken care of this home is, and you aren't going to want to miss out. Call your favourite realtor to see it today.
Location
Province AB
County Pincher Creek No. 9, M.d. Of
Zoning R1
Direction E
Rooms
Basement Finished, Full
Interior
Interior Features Kitchen Island, No Smoking Home, Open Floorplan, Sump Pump(s), Vaulted Ceiling(s)
Heating Forced Air, Natural Gas
Cooling Central Air
Flooring Carpet, Laminate, Linoleum
Fireplaces Number 1
Fireplaces Type Electric
Appliance Dishwasher, Microwave, Refrigerator, Stove(s), Washer/Dryer
Laundry Laundry Room, Lower Level
Exterior
Garage Off Street, Single Garage Detached
Garage Spaces 1.0
Garage Description Off Street, Single Garage Detached
Fence Fenced
Community Features Golf, Park, Playground, Pool, Shopping Nearby
Roof Type Asphalt Shingle
Porch Deck, Patio, Pergola
Lot Frontage 42.0
Total Parking Spaces 2
Building
Lot Description Back Lane, Back Yard, Lawn, Level
Foundation ICF Block
Architectural Style Bi-Level
Level or Stories Bi-Level
Structure Type Vinyl Siding
Others
Restrictions None Known
Tax ID 56871648
Ownership Private
Read Less
Want to know what your home might be worth? Contact us for a FREE valuation!

Our team is ready to help you sell your home for the highest possible price ASAP


