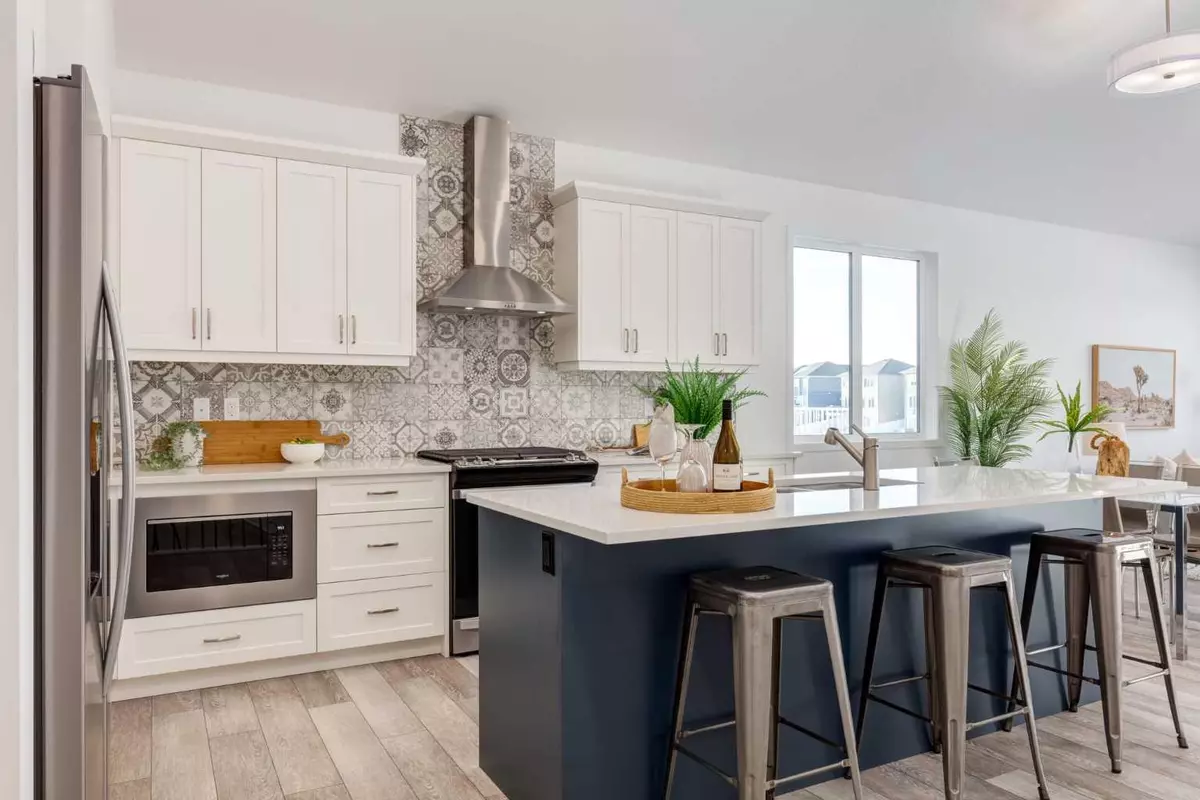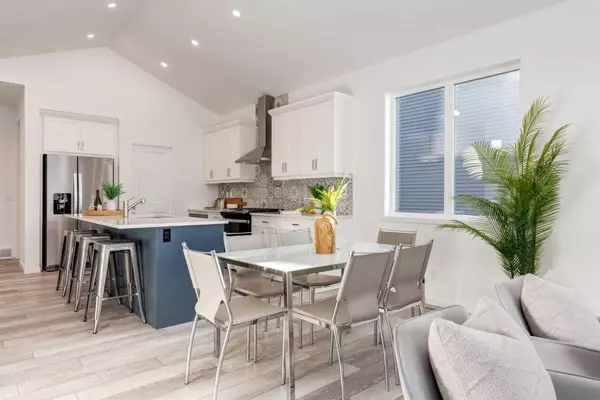$570,000
$579,900
1.7%For more information regarding the value of a property, please contact us for a free consultation.
126 Knight AVE Crossfield, AB T0M 0S0
1 Bed
2 Baths
1,239 SqFt
Key Details
Sold Price $570,000
Property Type Single Family Home
Sub Type Detached
Listing Status Sold
Purchase Type For Sale
Square Footage 1,239 sqft
Price per Sqft $460
MLS® Listing ID A2110956
Sold Date 05/05/24
Style Bungalow
Bedrooms 1
Full Baths 1
Half Baths 1
Originating Board Calgary
Year Built 2023
Annual Tax Amount $965
Tax Year 2023
Lot Size 4,746 Sqft
Acres 0.11
Property Description
The Harrison, a modern take on bungalow living offers open concept living with a spacious flex room and clear separation
of private and semi-public spaces. The Harrison is a downsizer's dream, offering open concept single-level living that's perfect for relaxing and entertaining guests alike. The back living room is highlighted by a vaulted ceiling that runs the entire length of the main floor and provides an open airy feel to the space & wall to wall windows ensure you can enjoy the views of the pond out back. The front kitchen faces the living room and dining room and has the chef in mind and doesn't compromise on function or style! An oversized island provides a space to gather and is perfect for dinner prep. The dining room sits perfectly in between the two spaces and provides a great space for holiday meals! Out the back door takes you to your oversized back deck with views of the pond out back, the perfect spot for the long summer nights. The primary bedrooms large window is impressive and brings the airy feel to a space that allows you to unwind at the end of the day. And whether it's rushing to get ready in the morning or unplugging in the bath after a long day, the gorgeous ensuite brings a hint of luxury into your everyday. The undeveloped walkout basement provides the opportunity to increase your living space should you choose and the double front attached garage provides warmth and security to your cars all year long. You'll love Vista Crossing, where life is simplified in a most sophisticated way. Just a short drive from Calgary, this masterfully planned community offers the perfect balance of city convenience and small town charm. The pace is gentler here, where life revolves around family and community, and kids can be kids. You'll love the friendly atmosphere where everyone cares for one another. Vista Crossing has an abundance of year-round amenities to keep you inspired, engaged, and downright busy. Nature lovers will appreciate the 4 kilometres of walking trails, 5 acres of protected wetlands, 20 acres of green spaces, and the community garden. Sports enthusiasts will enjoy the mini soccer field, outdoor hockey rink, skateboard park, sports fields, and running track in the town of Crossfield itself. The kids will love casting a line in the pond, which is stocked annually with rainbow trout, or playing in one of the many tot lots, picnic areas with fire pits, the splash park, or playground. From charming local shops and cafes to big box malls in Airdrie and Calgary, you have everything you need within a short drive.
Location
Province AB
County Rocky View County
Zoning R-1B
Direction NE
Rooms
Basement Full, Unfinished
Interior
Interior Features Kitchen Island, Open Floorplan, Vaulted Ceiling(s)
Heating Forced Air, Natural Gas
Cooling None
Flooring See Remarks
Fireplaces Number 1
Fireplaces Type Gas
Appliance Dishwasher, Garage Control(s), Gas Stove, Microwave, Range Hood, Refrigerator
Laundry Laundry Room, Main Level
Exterior
Garage Double Garage Attached
Garage Spaces 2.0
Garage Description Double Garage Attached
Fence None
Community Features Park, Playground, Sidewalks
Roof Type Asphalt Shingle
Porch Deck
Lot Frontage 43.05
Total Parking Spaces 4
Building
Lot Description Creek/River/Stream/Pond, Rectangular Lot, See Remarks, Views
Foundation Poured Concrete
Architectural Style Bungalow
Level or Stories One
Structure Type Stone,Vinyl Siding
New Construction 1
Others
Restrictions Utility Right Of Way
Tax ID 85381297
Ownership Private
Read Less
Want to know what your home might be worth? Contact us for a FREE valuation!

Our team is ready to help you sell your home for the highest possible price ASAP






