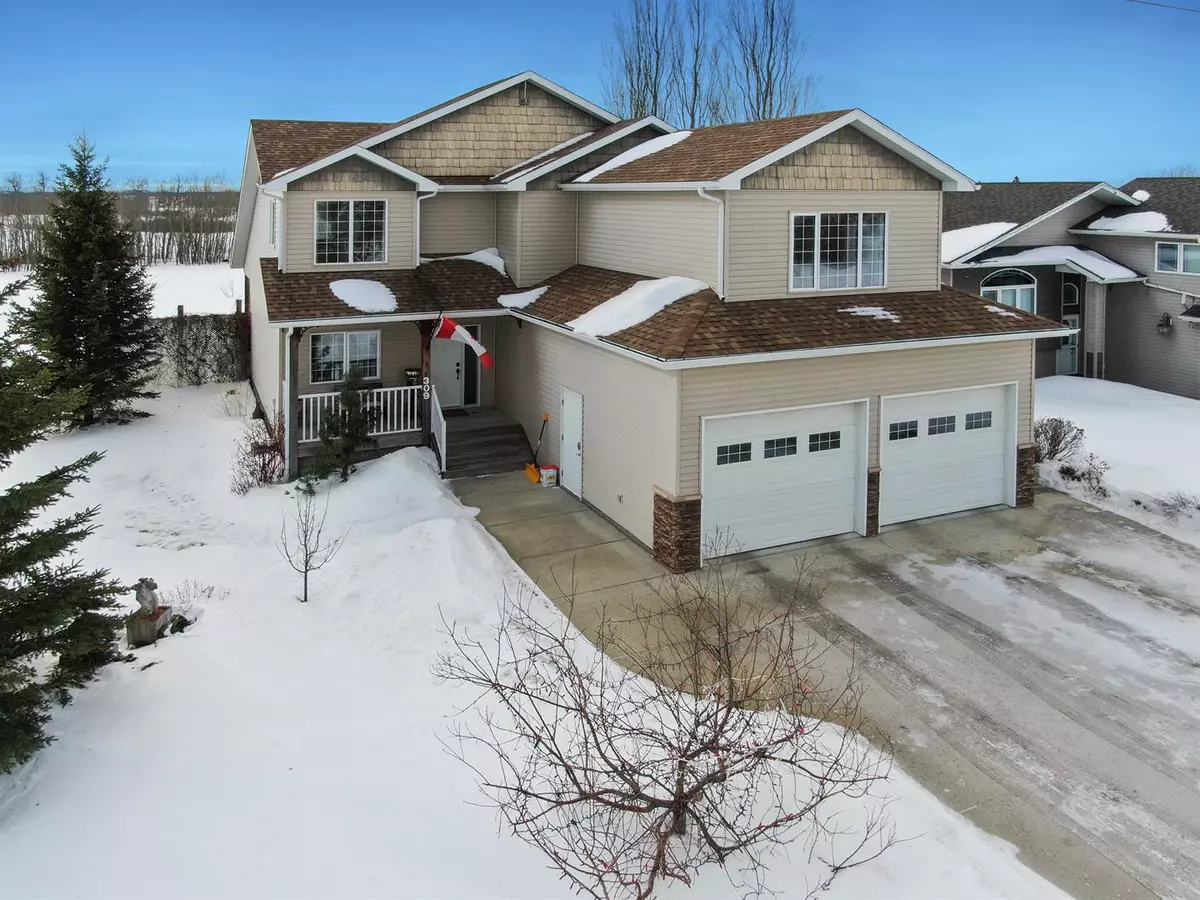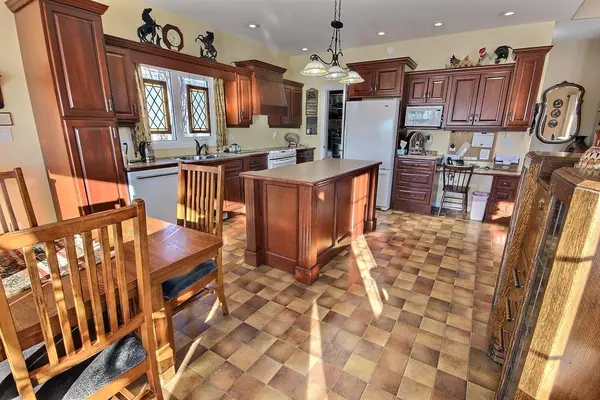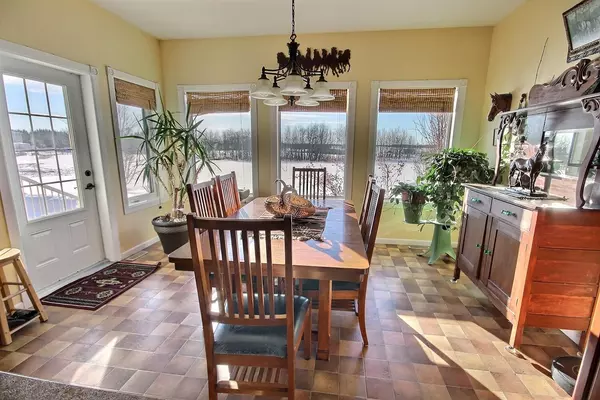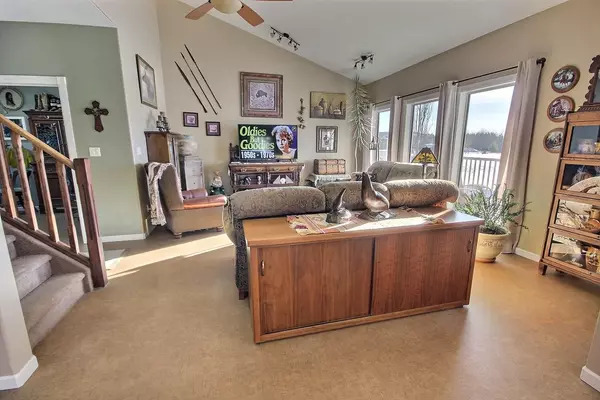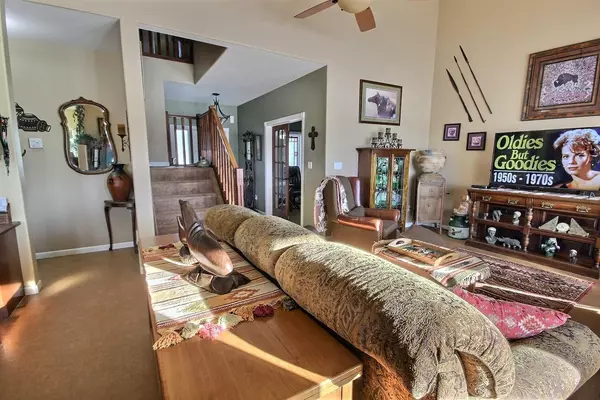$400,000
$425,500
6.0%For more information regarding the value of a property, please contact us for a free consultation.
309 2nd ST S Marwayne, AB T0B 2X0
4 Beds
4 Baths
2,267 SqFt
Key Details
Sold Price $400,000
Property Type Single Family Home
Sub Type Detached
Listing Status Sold
Purchase Type For Sale
Square Footage 2,267 sqft
Price per Sqft $176
Subdivision Marwayne
MLS® Listing ID A2026101
Sold Date 04/30/24
Style 2 Storey
Bedrooms 4
Full Baths 2
Half Baths 2
Originating Board Calgary
Year Built 2007
Annual Tax Amount $5,191
Tax Year 2022
Lot Size 1.400 Acres
Acres 1.4
Property Description
Visit REALTOR website for additional information. There's plenty of room for the entire family in this 2 story, 2454 sq ft, 4 bedroom, 2.2 bathroom home on a large 1.4 acre lot backing onto greenspace. Open concept main floor features spacious kitchen & dining room with deck access. There's an office/den, living room, lg front entry, 2pc bath, & laundry room that complete the main level. On the second level, you'll find a cozy den, a 3 pc bath, 3 bedrooms including a large primary bedroom w/4 pc en suite w/jetted tub, & walk in closet. Finished basement with in floor heat has a library area, Rec room, bedroom, 2 pc bath, flex room, & utility room. Attached dble garage w/ in floor heat. Detached garage w/power. You'll enjoy entertaining in the Park like back yard with covered deck, patio with gas BBQ hook up, fire pit area, & direct walking path access, Nicely landscaped & very private.
Location
Province AB
County Vermilion River, County Of
Zoning R1
Direction N
Rooms
Basement Finished, Full
Interior
Interior Features Ceiling Fan(s), Central Vacuum, Closet Organizers, French Door, Jetted Tub, Kitchen Island, Laminate Counters, No Smoking Home, Open Floorplan, Pantry, Storage, Sump Pump(s), Tankless Hot Water, Vaulted Ceiling(s), Walk-In Closet(s), Wired for Data
Heating In Floor, Forced Air, Natural Gas
Cooling Central Air
Flooring Carpet, Ceramic Tile, Concrete, Cork, Linoleum
Appliance Dishwasher, Electric Range, Garburator, Instant Hot Water, Range Hood, Satellite TV Dish, Tankless Water Heater, Water Softener, Window Coverings
Laundry Laundry Room, Main Level
Exterior
Garage Double Garage Attached, RV Access/Parking, Single Garage Detached
Garage Spaces 3.0
Garage Description Double Garage Attached, RV Access/Parking, Single Garage Detached
Fence None
Community Features Playground, Schools Nearby, Street Lights
Roof Type Asphalt Shingle
Porch Deck, Patio
Lot Frontage 130.26
Total Parking Spaces 4
Building
Lot Description Back Yard, Backs on to Park/Green Space, Lawn, Garden, No Neighbours Behind, Landscaped, Street Lighting, Underground Sprinklers, Private, Secluded, Views
Foundation Poured Concrete
Architectural Style 2 Storey
Level or Stories Two
Structure Type Brick,Concrete,Vinyl Siding
Others
Restrictions None Known
Tax ID 56986136
Ownership Private
Read Less
Want to know what your home might be worth? Contact us for a FREE valuation!

Our team is ready to help you sell your home for the highest possible price ASAP


