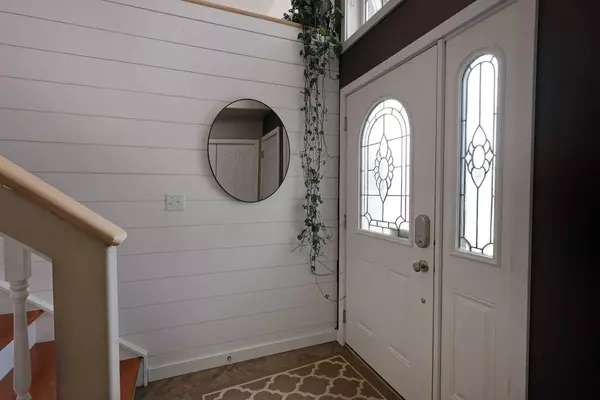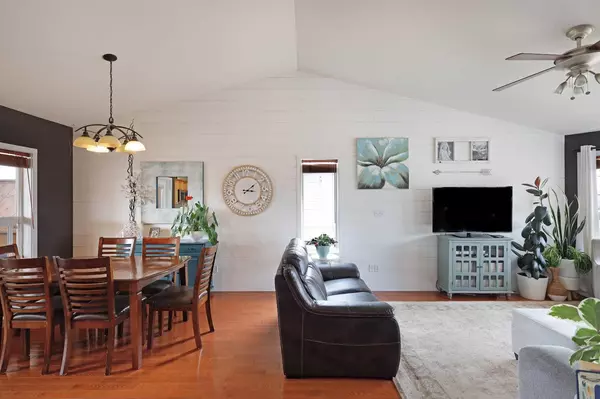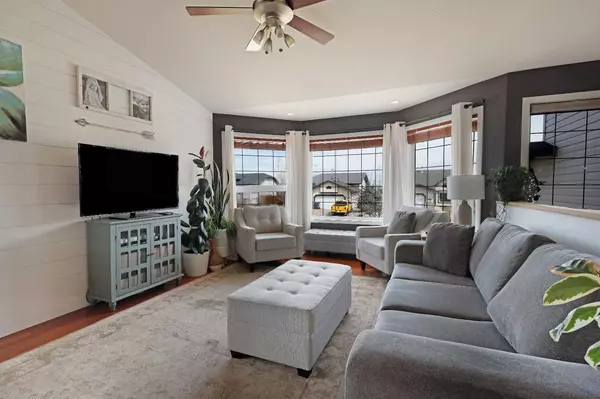$605,000
$595,000
1.7%For more information regarding the value of a property, please contact us for a free consultation.
107 Meadowbrook DR E Brooks, AB T1R 1N8
5 Beds
3 Baths
1,504 SqFt
Key Details
Sold Price $605,000
Property Type Single Family Home
Sub Type Detached
Listing Status Sold
Purchase Type For Sale
Square Footage 1,504 sqft
Price per Sqft $402
Subdivision Meadowbrook
MLS® Listing ID A2123088
Sold Date 04/29/24
Style Modified Bi-Level
Bedrooms 5
Full Baths 3
Originating Board South Central
Year Built 2006
Annual Tax Amount $5,300
Tax Year 2023
Lot Size 9,915 Sqft
Acres 0.23
Property Description
Summer’s coming and you’ll want to spend it right here at 107 Meadowbrook Drive East!
A true gem of a home with a backyard oasis makes this A Must-See Property!
Welcome to your dream home! This beautifully designed modified bi-level boasts a prime location near Brooks Golf Course, offering both quality construction, and functional layout. With 5 bedrooms, 3 bathrooms, and attractive design elements, this home provides just the right blend of farmhouse comfort and traditional style.
Enjoy an open concept floor plan with vaulted ceilings and hardwood flooring that’s enhanced by the natural light streaming through the living rooms bay windows. The living room and dining area blend seamlessly with a cozy shiplap feature wall setting the tone for that comfy at home feeling.
A well appointed kitchen that’s made many sweet treats for the kids is well equipped with stainless steel appliances, an island with an eating bar, and a pantry for all your storage needs. Stylish glass blocks and undercabinet lighting highlight the countertop workspace.
The comfortable primary bedroom is located on the upper level and is a retreat from the main floor. Providing a walk-in closet, and a 4-piece ensuite, it’s the perfect place to unwind after a long day. Two additional bedrooms on the main floor, one currently used as an office and two bedrooms in the basement ensure ample space for family and guests.
A fully finished basement also includes a large family room with fireplace, built-in bookcase, perfect for entertaining or relaxing. The full bathroom exudes luxury with a floating vanity, heated tile flooring and a relaxing soaker tub with shower.
Talk about outdoor living! Step outside to a backyard oasis featuring a stunning covered deck with a built-in hot tub, privacy wall, skylights, and natural gas BBQ hookups. You’ll love the view of the large backyard that’s fully fenced and landscaped with underground sprinklers, and showcases the most serene and vibrant rock / flower garden highlighted by a soothing pond with trickling waterfalls.
And there’s more…the parking, storage and workshop space this property offers is unparalleled boasting an attached heated 22' x 25' garage, a detached heated 20' x 27' garage with tin clad interior, aggregate & concrete parking pads and extra long driveway with gate that perfectly accommodates your RV’s.
Roof shingles were replaced in 2022, and enhanced with permanent year round Gem Stone lighting, customization features are provided through the Gem Stone App. Fiber optic has been roughed in for future internet options.
This home not only offers great curb appeal but is situated in one of the most sought-after neighborhoods. Whether you're enjoying the serenity of your home or indulging in the recreational activities nearby, this property promises a lifestyle of comfort and prestige. Act now so you can call this exceptional property HOME!
Location
Province AB
County Brooks
Zoning R-SD
Direction E
Rooms
Basement Finished, Full
Interior
Interior Features Central Vacuum, Kitchen Island, No Smoking Home, Open Floorplan, Pantry, See Remarks, Vinyl Windows, Walk-In Closet(s)
Heating Forced Air, Natural Gas
Cooling Central Air
Flooring Carpet, Ceramic Tile, Hardwood
Fireplaces Number 1
Fireplaces Type Family Room, Gas, Mantle, Stone
Appliance Central Air Conditioner, Dishwasher, Dryer, Gas Stove, Microwave Hood Fan, Refrigerator, See Remarks, Washer
Laundry Main Level
Exterior
Garage Additional Parking, Double Garage Attached, Driveway, Off Street, Parking Pad, RV Access/Parking, Single Garage Detached
Garage Spaces 3.0
Garage Description Additional Parking, Double Garage Attached, Driveway, Off Street, Parking Pad, RV Access/Parking, Single Garage Detached
Fence Fenced
Community Features Clubhouse, Golf, Park, Playground
Roof Type Asphalt Shingle
Porch Deck, Other, See Remarks
Lot Frontage 62.0
Total Parking Spaces 8
Building
Lot Description Back Yard, Close to Clubhouse, Front Yard, Lawn, Garden, Landscaped, See Remarks
Foundation Poured Concrete
Architectural Style Modified Bi-Level
Level or Stories One and One Half
Structure Type Stone,Vinyl Siding
Others
Restrictions None Known
Tax ID 56478788
Ownership Joint Venture
Read Less
Want to know what your home might be worth? Contact us for a FREE valuation!

Our team is ready to help you sell your home for the highest possible price ASAP






