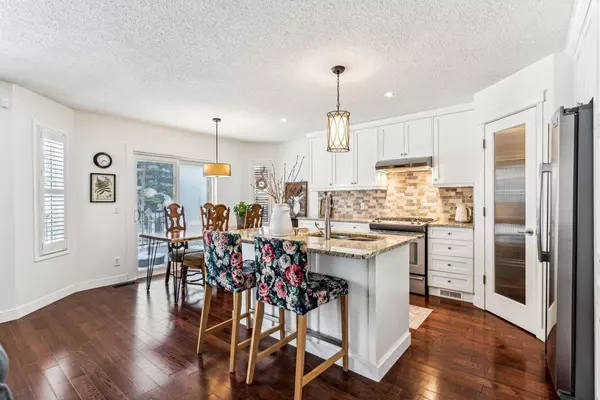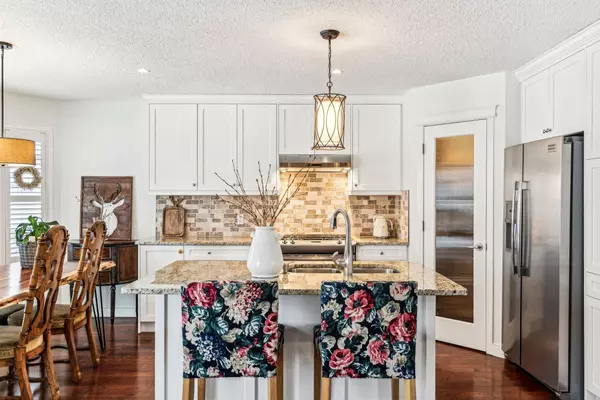$826,000
$759,900
8.7%For more information regarding the value of a property, please contact us for a free consultation.
26 Cougarstone PARK SW Calgary, AB T3H 4Z9
3 Beds
3 Baths
1,695 SqFt
Key Details
Sold Price $826,000
Property Type Single Family Home
Sub Type Detached
Listing Status Sold
Purchase Type For Sale
Square Footage 1,695 sqft
Price per Sqft $487
Subdivision Cougar Ridge
MLS® Listing ID A2123880
Sold Date 04/29/24
Style 2 Storey
Bedrooms 3
Full Baths 2
Half Baths 1
HOA Fees $9/ann
HOA Y/N 1
Originating Board Calgary
Year Built 2002
Annual Tax Amount $3,614
Tax Year 2023
Lot Size 3,918 Sqft
Acres 0.09
Property Description
*** Open House: Saturday April 20, 2024 - 2:00pm-4:00pm *** ELEGANT CHARM, IDEAL LOCATION and UPGRADED THROUGHOUT - Warmth and care greet you at the front door of this wonderful Cougar Ridge home. Contemporary wall colours throughout make for bright and clean spaces full of natural light. Attention to detail can be found in every place - the main floor plan is anchored with a granite island and bank of white cabinets with abundant storage, a corner pantry and stainless steel appliances. Ideal for your culinary ventures and entertainment. The adjacent dining area features garden doors to the patio making indoor / outdoor life seamless. The yard offers ample privacy and backs onto GREENSPACE and a WALKING PATH connecting you to schools, playgrounds and more. Cooler winter nights will become warm while surrounding your European inspired fireplace and mantle. Functionality continues with AMPLE STORAGE and a good size laundry room. The HARDWOOD FLOORS continue upstairs and add richness to the bonus room with VAULTED CEILINGS a perfect place to escape for a movie or a great book. The THREE bedrooms are all generous in size highlighted by the master bedroom with a bank of closets and full ensuite with an additional closet. Unspoiled basement potential CLEAR OF TELEPOSTS AND BULKHEADS ready for your needs. UPGRADES include - RENOVATED KITCHEN AND BATHROOMS, GRANITE THROUGHOUT, PAINT, LIGHT FIXTURES, WINDOW COVERINGS and CUSTOM CABINETRY / CLOSET design. This is the Cougar Ridge House you have been looking for.
Location
Province AB
County Calgary
Area Cal Zone W
Zoning R-1
Direction W
Rooms
Basement Full, Unfinished
Interior
Interior Features Closet Organizers, Granite Counters, Kitchen Island, No Smoking Home, Open Floorplan, Pantry, See Remarks, Vinyl Windows
Heating Forced Air, Natural Gas
Cooling None
Flooring Carpet, Ceramic Tile, Hardwood
Fireplaces Number 1
Fireplaces Type Gas, Living Room
Appliance Dryer, Garage Control(s), Garburator, Gas Stove, Microwave, Range Hood, Refrigerator, Washer, Window Coverings
Laundry Main Level
Exterior
Garage Double Garage Attached
Garage Spaces 2.0
Garage Description Double Garage Attached
Fence Fenced
Community Features Other, Park, Playground, Schools Nearby, Shopping Nearby, Sidewalks, Street Lights, Tennis Court(s)
Amenities Available None
Roof Type Asphalt Shingle
Porch Awning(s), Deck
Lot Frontage 34.12
Total Parking Spaces 4
Building
Lot Description Back Yard, Backs on to Park/Green Space, Interior Lot, Level, Street Lighting, Rectangular Lot, See Remarks, Treed
Foundation Poured Concrete
Architectural Style 2 Storey
Level or Stories Two
Structure Type Stone,Vinyl Siding,Wood Frame
Others
Restrictions None Known
Tax ID 83108153
Ownership Private
Read Less
Want to know what your home might be worth? Contact us for a FREE valuation!

Our team is ready to help you sell your home for the highest possible price ASAP






