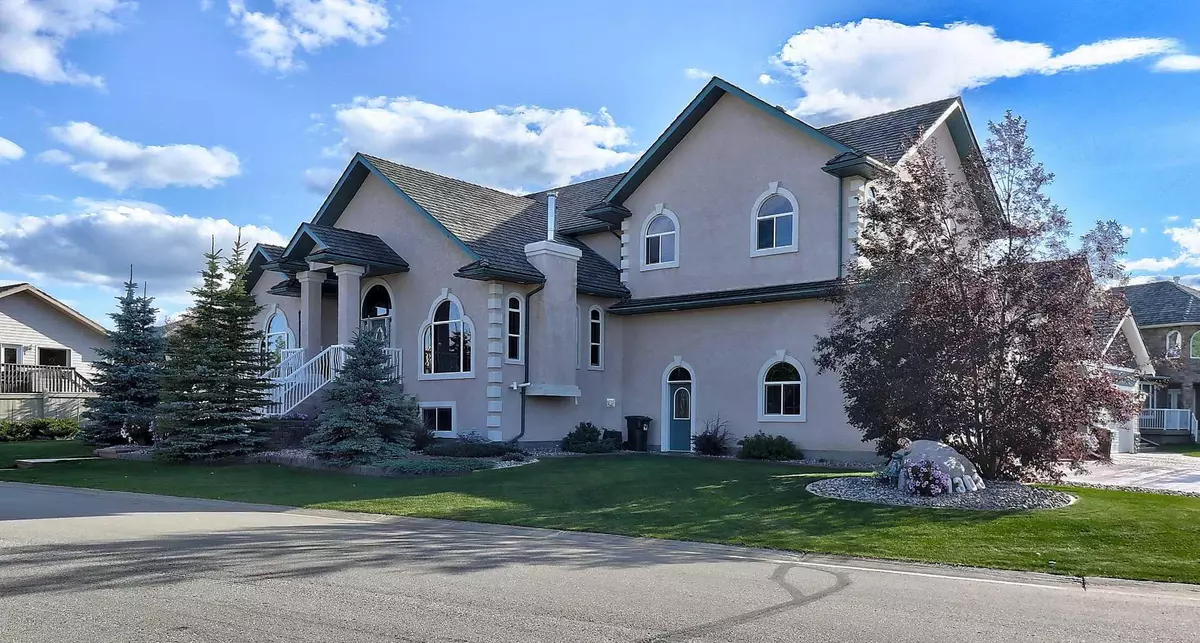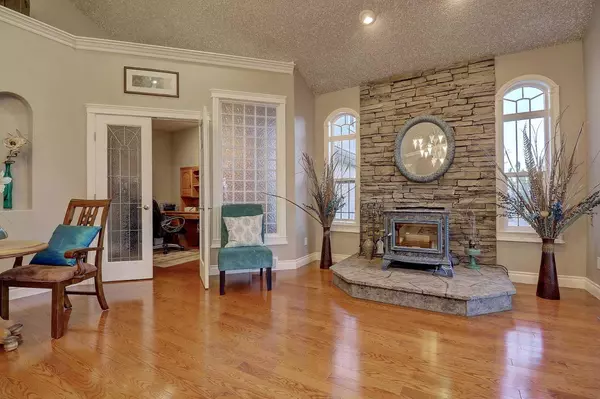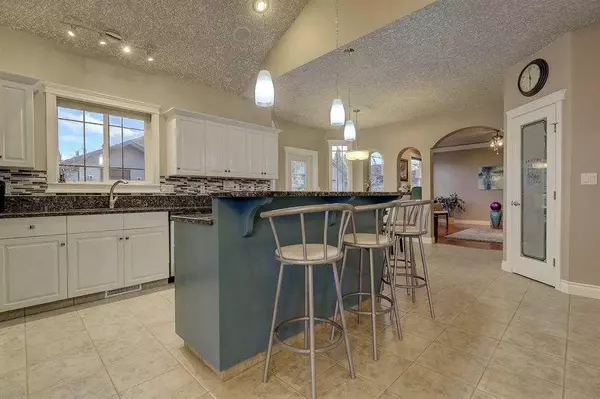$685,000
$699,900
2.1%For more information regarding the value of a property, please contact us for a free consultation.
9303 Wedgewood DR S Wedgewood, AB T8W 2G6
5 Beds
4 Baths
3,578 SqFt
Key Details
Sold Price $685,000
Property Type Single Family Home
Sub Type Detached
Listing Status Sold
Purchase Type For Sale
Square Footage 3,578 sqft
Price per Sqft $191
Subdivision Wedgewood
MLS® Listing ID A2122218
Sold Date 04/29/24
Style 2 Storey
Bedrooms 5
Full Baths 3
Half Baths 1
Originating Board Grande Prairie
Year Built 2006
Annual Tax Amount $5,400
Tax Year 2023
Lot Size 4,400 Sqft
Acres 0.1
Property Description
$100,000 UNDER APPRAISED VALUE! This Executive Home in Wedgewood with 5000sq’ of Living Space has so much to offer. 5 Bedrooms And 4.5 Bathrooms, Multiple Laundry Locations (every floor) Beautifully Updated Kitchen With New Granite Countertops And Glass Ceramic Backsplash! Formal Dining Room, Office/Library and Living Room All On The Main Floor. Upstairs Has 3 Bathrooms. Master Bedroom Has A MUST See Large En-Suite With a 150sq' Walk in Closet. Other 2 Bedrooms Upstairs Have Their Own Vanities Within The Bedroom!! Large and Spacious Theatre Room With a Wet Bar Great For All Your Parties!! The Basement Hosts Another 2 Bedrooms and Full Bathroom. Another Large Kitchen Downstairs Gives You So Many Opportunities And Options To Have Your Family Live With You With The Full Self Sustainable Basement!! Now Men, Let's Talk Garage....... This 1500sq' Garage Is INCREDIBLE To Say The Least. One 55' Bay Large Enough To Park Anything Your Heart Desires. Speaking Of Desires, Call Your Favorite Real Estate Professional Today To Get Into This Home Today
Location
Province AB
County Grande Prairie No. 1, County Of
Zoning Res
Direction N
Rooms
Basement Finished, Full, Suite
Interior
Interior Features Granite Counters
Heating Forced Air
Cooling Central Air
Flooring Hardwood
Fireplaces Number 4
Fireplaces Type Gas
Appliance Dishwasher, Electric Stove, Refrigerator, Washer/Dryer
Laundry Multiple Locations
Exterior
Garage Double Garage Detached
Garage Spaces 3.0
Garage Description Double Garage Detached
Fence Fenced
Community Features Other
Roof Type Cedar Shake
Porch Deck
Lot Frontage 40.0
Total Parking Spaces 8
Building
Lot Description Corner Lot
Foundation Poured Concrete
Architectural Style 2 Storey
Level or Stories Two
Structure Type Wood Frame
Others
Restrictions None Known
Tax ID 85016623
Ownership Private
Read Less
Want to know what your home might be worth? Contact us for a FREE valuation!

Our team is ready to help you sell your home for the highest possible price ASAP






