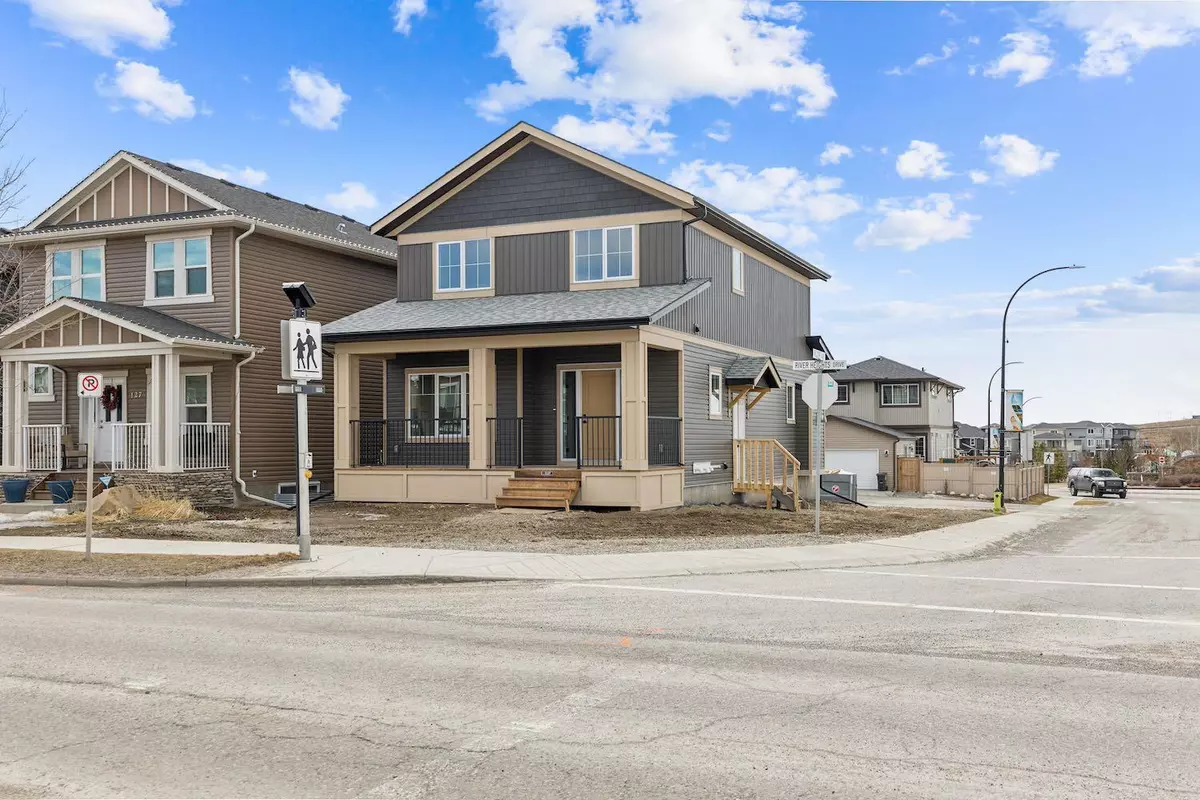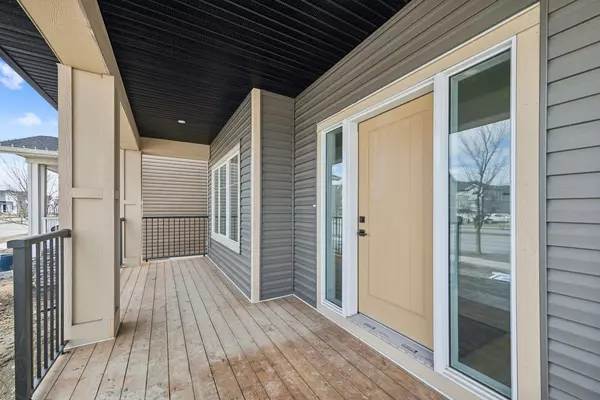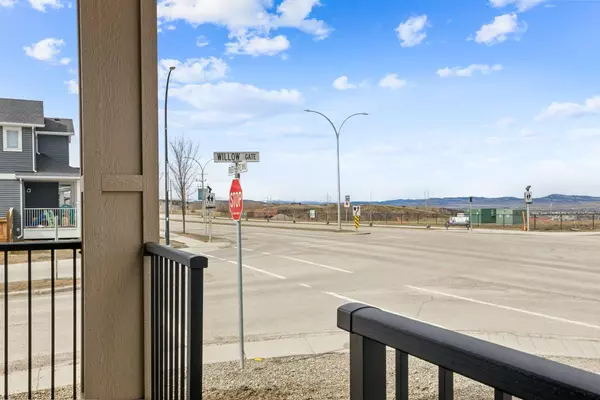$622,500
$629,900
1.2%For more information regarding the value of a property, please contact us for a free consultation.
123 River Heights DR Cochrane, AB T4C 0Y1
3 Beds
3 Baths
1,858 SqFt
Key Details
Sold Price $622,500
Property Type Single Family Home
Sub Type Detached
Listing Status Sold
Purchase Type For Sale
Square Footage 1,858 sqft
Price per Sqft $335
Subdivision The Willows
MLS® Listing ID A2121981
Sold Date 04/27/24
Style 2 Storey
Bedrooms 3
Full Baths 2
Half Baths 1
Originating Board Calgary
Year Built 2024
Annual Tax Amount $877
Tax Year 2021
Lot Size 4,574 Sqft
Acres 0.11
Property Description
An AMAZING NEW HOME INCOME OPPORTUNITY! Investors take note, this brand new 2 storey home in Cochrane is located on a corner lot and has a private side entrance for the basement. With an application and town of Cochrane approval this property is Ready to develop the basement into the perfect secondary suite. With RMX zoning, large corner lot with rear ally access this property is primed to be an income generator. The lot has the space to build a detached double garage, with room for a stall for the basement tenant and enough yard space to provide ample exterior amenities for both main floor and lower level occupants. This 1850 square foot home features 3 large bedrooms including a spacious master suite with a light and inviting 5 piece master bath and large walk-in closet complete with built in shelving. The second and third bedrooms are also large, and the upstairs laundry is a real bonus. The main floor is bright and inviting with an open concept feel. Complete with oversized windows, a large sliding door and because of the corner lot, side wall windows which fill the house will immense natural light. Recessed lighting, and a beautiful gas fireplace are just a few more upgrades that make this house a home. The eclectic kitchen is fun and peaceful with 3 tone cabinets, stone counters and unique tile backsplash. All soft close doors and drawers, stainless steal appliances and a huge closet style panty. Off the dinning area there is fully covered outdoor deck with steps down to the south facing backyard. There is a main floor den/ flex room at the front of the house with glass French doors and another huge picture window looking onto the massive covered front porch. This home is truly unique in that it offers a private side entrance with direct access to basement. The perfect potential for an income suite or that great in-law suite should the lucky buyer choose to develop it. This home is brand new, never lived in and comes with a 5 year new Home Warranty as well a one year Builders Warranty. Dont let this gem pass you by, book your private viewing today.
Location
Province AB
County Rocky View County
Zoning R-2
Direction N
Rooms
Basement Full, Unfinished
Interior
Interior Features Closet Organizers, No Animal Home, No Smoking Home, Recessed Lighting, Stone Counters, Vinyl Windows
Heating Forced Air
Cooling None
Flooring Carpet, Tile, Vinyl Plank
Fireplaces Number 1
Fireplaces Type Gas, Living Room
Appliance Dishwasher, Electric Stove, Microwave Hood Fan, Refrigerator
Laundry Laundry Room, Upper Level
Exterior
Garage Stall
Garage Description Stall
Fence None
Community Features Park, Playground, Schools Nearby, Shopping Nearby, Sidewalks, Street Lights, Walking/Bike Paths
Roof Type Asphalt Shingle
Porch Front Porch, Rear Porch
Lot Frontage 39.7
Total Parking Spaces 2
Building
Lot Description Back Lane, Back Yard, Corner Lot, Rectangular Lot
Foundation Poured Concrete
Architectural Style 2 Storey
Level or Stories Two
Structure Type Wood Frame
New Construction 1
Others
Restrictions None Known
Tax ID 65188003
Ownership Private
Read Less
Want to know what your home might be worth? Contact us for a FREE valuation!

Our team is ready to help you sell your home for the highest possible price ASAP






