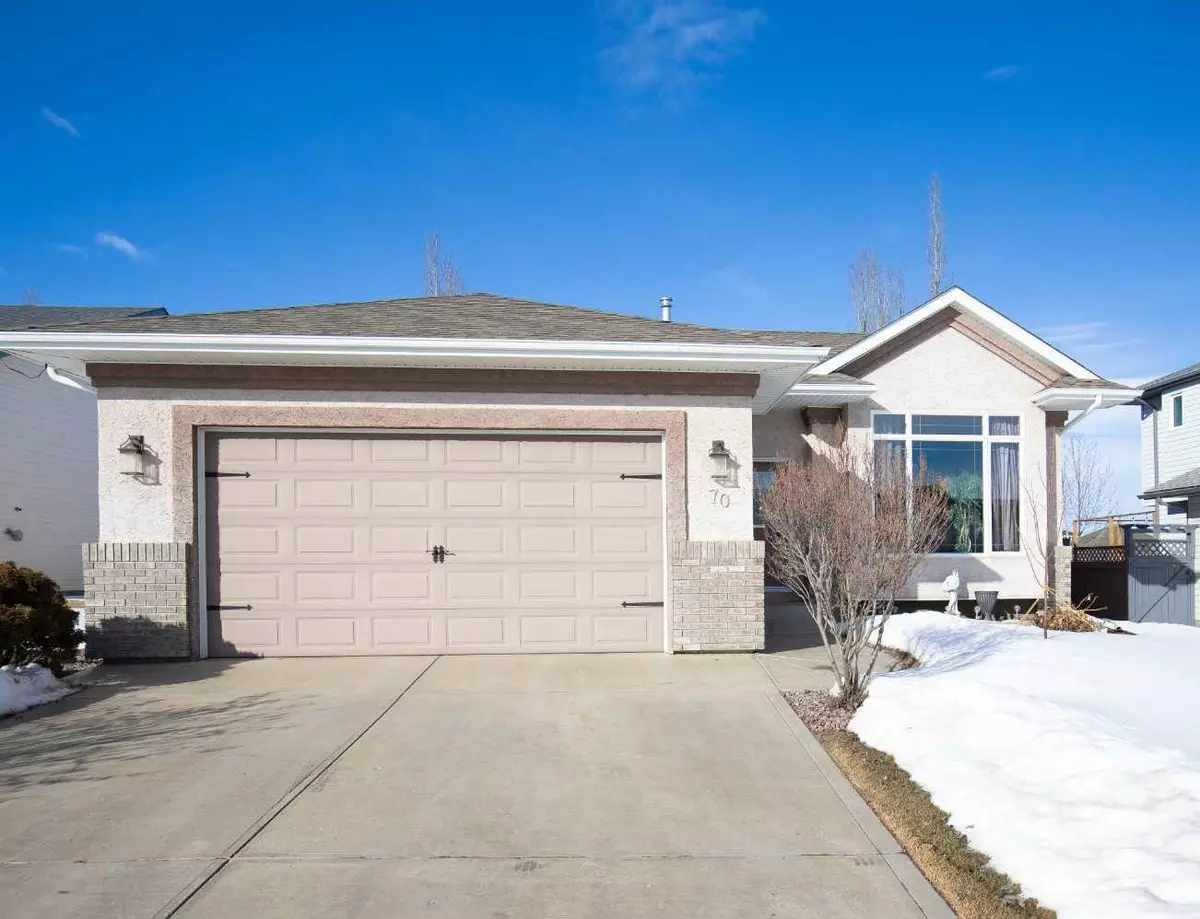$509,900
$529,000
3.6%For more information regarding the value of a property, please contact us for a free consultation.
70 Fern Glade CRES Sylvan Lake, AB T4S1Z5
4 Beds
3 Baths
1,267 SqFt
Key Details
Sold Price $509,900
Property Type Single Family Home
Sub Type Detached
Listing Status Sold
Purchase Type For Sale
Square Footage 1,267 sqft
Price per Sqft $402
Subdivision Fox Run
MLS® Listing ID A2113521
Sold Date 04/25/24
Style Bi-Level
Bedrooms 4
Full Baths 3
Originating Board Central Alberta
Year Built 2000
Annual Tax Amount $3,529
Tax Year 2023
Lot Size 7,932 Sqft
Acres 0.18
Property Description
A RARE FIND, this fantastic home is nestled in the family friendly neighbourhood of Fox Run. A prime location, close to schools, parks and walking trails. The earth tone warmth of the stucco siding creates a pleasing curb appeal. This beautiful bi-level boasts a unique floor plan, complimented by various levels of comfortable living. The double attached and heated garage offers plenty of sheltered parking. Honey hardwood floors lead you into the large living room. The vaulted ceilings create an airy atmosphere, accented by the abundance of light streaming through the picture window. The focal point of the room is the gas fireplace, inviting you to unwind in it's cozy glow. Ascend two steps and you will find the hub of the home. Family functions will be spent gathering around the island with it's additional seating. A perfect design for both cooking and entertaining. The kitchen features crisp white cabinetry, stainless steel appliances, and a convenient corner pantry. The dining room offers tasteful touches of French Provincial design. Dine inside or step thru the garden door on to the large composite deck, accented with privacy shutters. Soak up the warmth of the west-facing sunshine while overlooking the beautiful backyard. Meticulously maintained with mature landscaping, paving stone pathways, and a gorgeous pergola. Fully fenced for privacy and the protection of children and pets. Put your feet up around the fire pit on those cool Summer nights. A large shed provides storage for lawn equipment and a rear parking pad gives you that additional space for extra vehicles. At the end of the day, escape to the spacious primary bedroom, complete with a 3-piece ensuite and wonderful walk-in closet. Two generous bedrooms and a 4-piece bathroom are perfect for a growing family. With the bi-level design, an abundance of natural light beams through the lower level windows. Cuddle up for movie nights in the family room with the added comfort of in-floor heat. A generous bedroom offers great accommodations for company, along with the 3-piece bathroom. The finished laundry room is complimented with a space for crafting. Upgrades include a new furnace and central air in 2023, recently replaced roof, fresh paint throughout, water softener, central vac, and phantom screens. Original Owners, pride of ownership is obvious in this lovely home. Don't wait! Add this one to your list and come have a look!
Location
Province AB
County Red Deer County
Zoning R1
Direction E
Rooms
Basement Finished, Full
Interior
Interior Features High Ceilings, Kitchen Island, Laminate Counters, No Animal Home, No Smoking Home, See Remarks
Heating In Floor, Standard
Cooling Central Air
Flooring Hardwood, Linoleum
Fireplaces Number 1
Fireplaces Type Gas
Appliance Dishwasher, Electric Stove, Garage Control(s), Oven, Range Hood, Refrigerator, Washer/Dryer, Water Distiller, Water Softener
Laundry In Basement, Laundry Room
Exterior
Garage Double Garage Attached, Parking Pad
Garage Spaces 2.0
Garage Description Double Garage Attached, Parking Pad
Fence Fenced
Community Features Park, Playground, Schools Nearby, Street Lights, Walking/Bike Paths
Roof Type Asphalt Shingle
Porch Deck, Pergola
Lot Frontage 56.0
Total Parking Spaces 4
Building
Lot Description Back Lane, Back Yard, Lawn, Landscaped
Foundation Poured Concrete
Architectural Style Bi-Level
Level or Stories Bi-Level
Structure Type Stucco
Others
Restrictions None Known
Tax ID 84876401
Ownership Private
Read Less
Want to know what your home might be worth? Contact us for a FREE valuation!

Our team is ready to help you sell your home for the highest possible price ASAP






