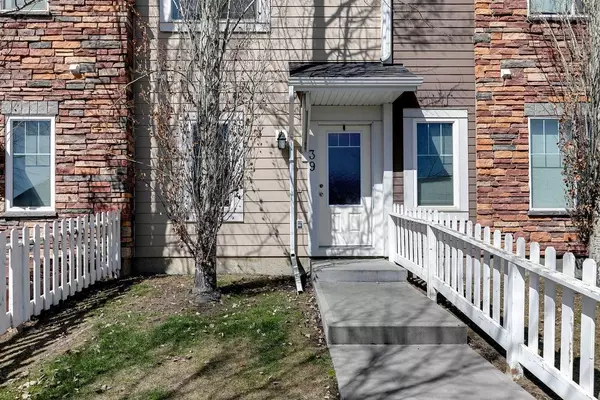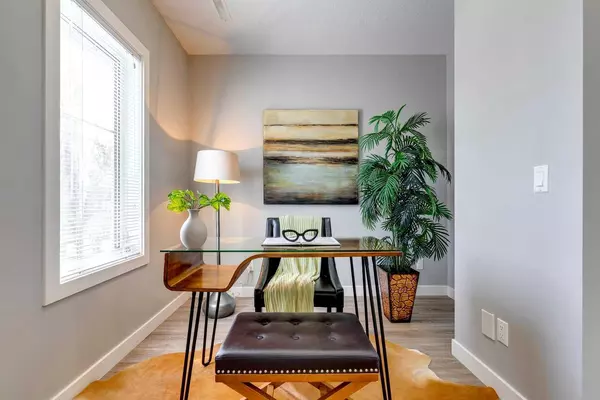$429,000
$414,900
3.4%For more information regarding the value of a property, please contact us for a free consultation.
300 Marina DR #39 Chestermere, AB T1X 0P6
2 Beds
3 Baths
1,322 SqFt
Key Details
Sold Price $429,000
Property Type Townhouse
Sub Type Row/Townhouse
Listing Status Sold
Purchase Type For Sale
Square Footage 1,322 sqft
Price per Sqft $324
Subdivision Westmere
MLS® Listing ID A2121047
Sold Date 04/25/24
Style 3 Storey
Bedrooms 2
Full Baths 2
Half Baths 1
Condo Fees $243
Originating Board Calgary
Year Built 2013
Annual Tax Amount $1,575
Tax Year 2023
Lot Size 1,464 Sqft
Acres 0.03
Property Description
Introducing a captivating 2-bed, 2.5-bath townhouse nestled just moments away from the serene Lake Chestermere! Step into your haven through a delightful white picket-fenced front yard, where you're welcomed by a spacious foyer, a versatile flex space, a convenient half bath, and a heated garage - all designed for your utmost comfort. Ascending to the second floor, you'll be captivated by the airy ambiance defined by high ceilings and an expansive open layout. The kitchen, equipped with elegant granite countertops and exquisite built-in cabinetry featuring a custom bar unit. A generous island adds practicality, while a dedicated dining area and a large living room offer the ideal space for any gatherings. Venture through the patio door onto your balcony, complete with a gas line for effortless BBQ sessions. On the third floor, your retreat awaits, featuring a primary bedroom with a luxurious 3-piece ensuite for tranquil relaxation. Additionally, discover a well-appointed secondary bedroom, a sleek 4-piece bathroom, and a convenient laundry room, catering to your every need. This home is conveniently situated near a plethora of fantastic amenities, including shops, restaurants & parks, this townhouse offers the perfect blend of modern living and natural charm. Embrace the essence of lakeside living with this remarkable opportunity to call Lake Chestermere home!
Location
Province AB
County Chestermere
Zoning TC
Direction SE
Rooms
Basement None
Interior
Interior Features Granite Counters, Kitchen Island, Open Floorplan, Storage
Heating Forced Air
Cooling None
Flooring Carpet, Ceramic Tile, Hardwood
Appliance Dishwasher, Electric Stove, Microwave Hood Fan, Refrigerator, Washer/Dryer, Window Coverings
Laundry In Unit
Exterior
Garage Single Garage Attached
Garage Spaces 1.0
Garage Description Single Garage Attached
Fence Fenced
Community Features Lake, Park, Schools Nearby, Shopping Nearby, Sidewalks
Amenities Available Snow Removal, Trash, Visitor Parking
Roof Type Asphalt Shingle
Porch Balcony(s)
Total Parking Spaces 2
Building
Lot Description Front Yard
Foundation Slab
Architectural Style 3 Storey
Level or Stories Three Or More
Structure Type Wood Frame
Others
HOA Fee Include Common Area Maintenance,Maintenance Grounds,Professional Management,Reserve Fund Contributions,Snow Removal,Trash
Restrictions Utility Right Of Way
Tax ID 57475515
Ownership Private
Pets Description Restrictions, Yes
Read Less
Want to know what your home might be worth? Contact us for a FREE valuation!

Our team is ready to help you sell your home for the highest possible price ASAP






