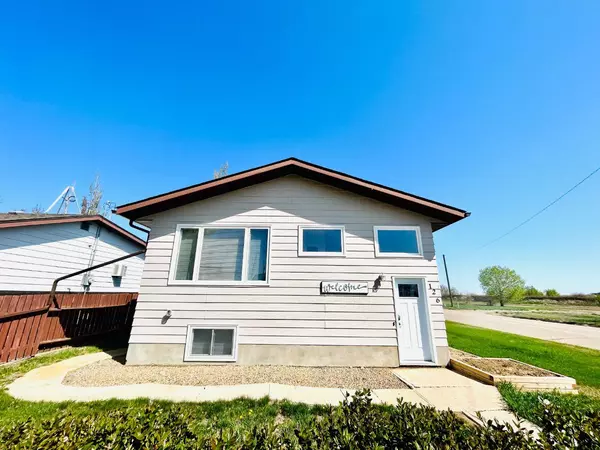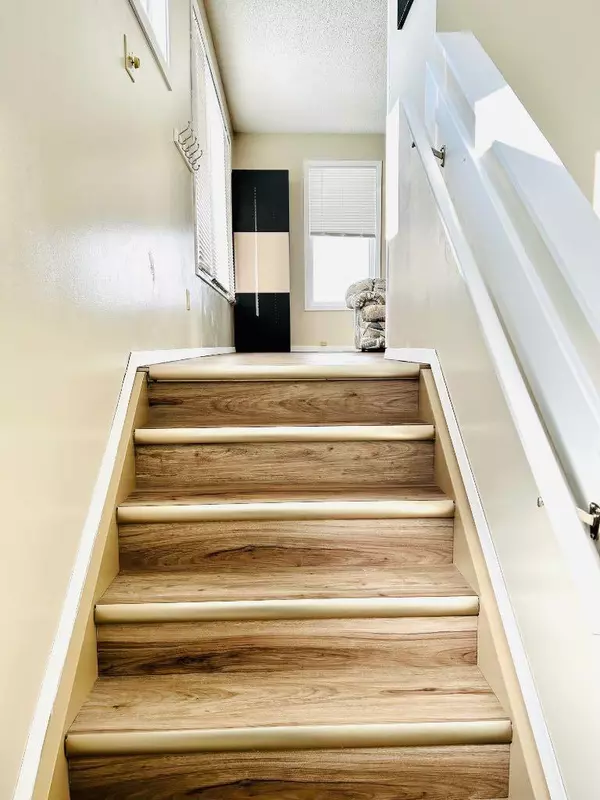$140,000
$144,900
3.4%For more information regarding the value of a property, please contact us for a free consultation.
126 1 AVE E Cereal, AB T0J0N0
4 Beds
3 Baths
1,092 SqFt
Key Details
Sold Price $140,000
Property Type Single Family Home
Sub Type Detached
Listing Status Sold
Purchase Type For Sale
Square Footage 1,092 sqft
Price per Sqft $128
MLS® Listing ID A2100936
Sold Date 04/24/24
Style Bi-Level
Bedrooms 4
Full Baths 1
Half Baths 2
Originating Board South Central
Year Built 1984
Annual Tax Amount $1,723
Tax Year 2023
Lot Size 6,250 Sqft
Acres 0.14
Property Description
Looking for a new home in a close knit small town? Look no further than this recently updated family home in Cereal, AB. Located on a large corner lot, surrounded by a privacy fence and beautiful wood framed flower beds. Enjoy a relaxing evening in the spacious open backyard with visits from some mini local wildlife.
This bi-level 4 bedroom, 3 bath home is perfect for a growing family. The main level opens into a bright south facing living area. In the kitchen, you’ll find matching dark stainless steel appliances, oak cabinets and a back entry perfect for a small mud room. Three of the bedrooms are located on the main level, along with a four piece bathroom and a small ensuite. The basement living area has room for a multitude of uses. The adjoining bedroom is perfect for an office, guest room or a quiet bedroom space. The large utility room has a new hot water tank, a front load washer and dryer, as well as, plenty of storage space. If you find yourself without power, the property is conveniently wired for generator hook up. Located 15 minutes west of the town of Oyen, along the #9 highway. Book an easy showing and don’t miss out on this quick possession property!
Location
Province AB
County Special Area 3
Zoning R
Direction S
Rooms
Basement Finished, Full
Interior
Interior Features Laminate Counters, Storage, Suspended Ceiling, Vinyl Windows
Heating Forced Air, Natural Gas
Cooling None
Flooring Carpet, Linoleum, Vinyl
Appliance Dishwasher, Dryer, Gas Stove, Microwave Hood Fan, Refrigerator, Washer
Laundry In Basement
Exterior
Garage None
Garage Description None
Fence Fenced
Community Features Park, Playground, Sidewalks, Street Lights
Utilities Available Electricity Connected, Natural Gas Connected, High Speed Internet Available, Phone Available, Sewer Connected, Water Connected
Roof Type Asphalt Shingle
Porch Deck, Front Porch, Rear Porch
Lot Frontage 50.0
Building
Lot Description Back Lane, Back Yard, Corner Lot, Fruit Trees/Shrub(s), Few Trees, Lawn, Garden, Landscaped, Level, Street Lighting, Private, Rectangular Lot
Foundation Wood
Sewer Public Sewer
Water Public
Architectural Style Bi-Level
Level or Stories One
Structure Type Wood Frame,Wood Siding
Others
Restrictions None Known
Tax ID 56676491
Ownership Private
Read Less
Want to know what your home might be worth? Contact us for a FREE valuation!

Our team is ready to help you sell your home for the highest possible price ASAP






