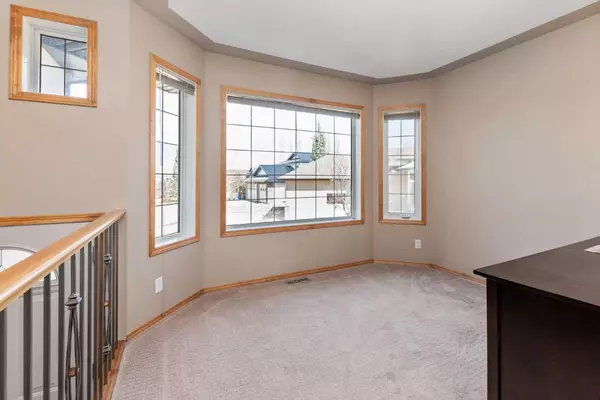$550,000
$549,900
For more information regarding the value of a property, please contact us for a free consultation.
156 Aubrey Close Red Deer, AB T4R 3B8
5 Beds
3 Baths
1,575 SqFt
Key Details
Sold Price $550,000
Property Type Single Family Home
Sub Type Detached
Listing Status Sold
Purchase Type For Sale
Square Footage 1,575 sqft
Price per Sqft $349
Subdivision Aspen Ridge
MLS® Listing ID A2123110
Sold Date 04/24/24
Style Modified Bi-Level
Bedrooms 5
Full Baths 3
Originating Board Central Alberta
Year Built 2002
Annual Tax Amount $4,416
Tax Year 2023
Lot Size 9,343 Sqft
Acres 0.21
Lot Dimensions 49'x148'x132'x105
Property Description
Excellent family home located on a close in Anders (Aspen Ridge) with a pie lot and South exposure. This well cared for Falcon built home has a great floor plan with an open design and lots of windows. The living room has a gas fireplace with a tv niche above and Italian marble tile flooring which carries into the kitchen which has maple cabinets w/ crown mouldings, full tile backsplash, stainless steel appliances, walk in pantry and an island. The eating area is open to the kitchen & living room and has double garden doors opening onto the deck and a view of the huge pie lot. Finishing off the main level there is an office, 2 bedrooms and a 4 pce bathroom. Above the garage is the primary bedroom w/ walk in closet, 4 pce ensuite w/ tiled floors, soaker tub & a 48" shower. Downstairs has 9' ceilings with in floor heating, there is a very large family room w/ big windows, 2 more bedrooms and a 4 pce bathroom. The beautiful yard has lots of trees, underground sprinklers front and back, a great deck with aluminum railings & composite decking, fenced in dog run and there is still plenty of room for a 2nd garage and RV parking. Improvements include boiler in 2015, deck in 2016, A/C in 2017, appliances in 2018 and shingles in 2022.
Location
Province AB
County Red Deer
Zoning R1
Direction N
Rooms
Basement Finished, Full
Interior
Interior Features Breakfast Bar, Built-in Features, Kitchen Island, Pantry, Soaking Tub, Vaulted Ceiling(s), Walk-In Closet(s)
Heating Boiler, In Floor, Natural Gas
Cooling Central Air
Flooring Carpet, Tile
Fireplaces Number 1
Fireplaces Type Gas, Living Room, Mantle, Oak, Tile
Appliance Dishwasher, Microwave Hood Fan, Refrigerator, Stove(s), Window Coverings
Laundry In Basement
Exterior
Garage Double Garage Attached, Insulated
Garage Spaces 2.0
Garage Description Double Garage Attached, Insulated
Fence Fenced
Community Features Park, Playground, Schools Nearby, Shopping Nearby
Roof Type Asphalt Shingle
Porch Deck
Lot Frontage 49.0
Total Parking Spaces 2
Building
Lot Description Back Lane, Back Yard, Underground Sprinklers, Pie Shaped Lot
Foundation Poured Concrete
Architectural Style Modified Bi-Level
Level or Stories Bi-Level
Structure Type Stucco,Wood Frame
Others
Restrictions Utility Right Of Way
Tax ID 83319295
Ownership Private
Read Less
Want to know what your home might be worth? Contact us for a FREE valuation!

Our team is ready to help you sell your home for the highest possible price ASAP






