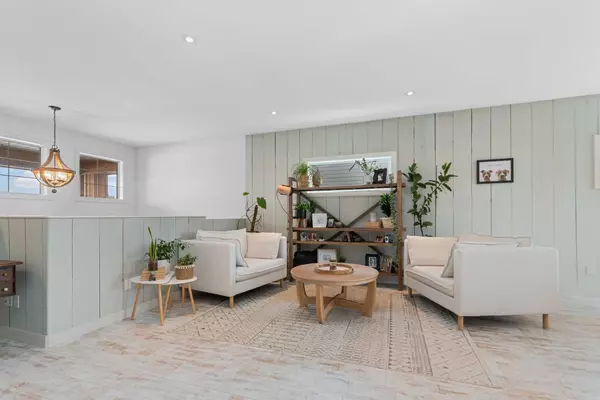$555,999
$564,900
1.6%For more information regarding the value of a property, please contact us for a free consultation.
5 Cole WAY Sylvan Lake, AB T4S 0L6
5 Beds
3 Baths
1,386 SqFt
Key Details
Sold Price $555,999
Property Type Single Family Home
Sub Type Detached
Listing Status Sold
Purchase Type For Sale
Square Footage 1,386 sqft
Price per Sqft $401
Subdivision Crestview
MLS® Listing ID A2105461
Sold Date 04/23/24
Style Bi-Level
Bedrooms 5
Full Baths 3
Originating Board Central Alberta
Year Built 2013
Annual Tax Amount $4,296
Tax Year 2023
Lot Size 4,964 Sqft
Acres 0.11
Property Description
A fully developed bi-level in pristine condition! The curb appeal is accented by the front attached double car garage, stone accents, covered front porch & wood beam accents. The large front entryway greets with high ceilings, luxury vinyl tile & a window. The living room features wide plank laminate floors & decorative wallpaper. Two toned kitchen cabinets are complemented by quartz countertops, crown moulding, stainless steel appliances, full tile backsplash, a corner pantry, a nautical navy blue island & pot/pan drawers. The dining room has a patio door out to the three tiered deck. The king sized primary bedroom has double windows, a walk in closet & a 4 piece ensuite with upgraded gold handles & lighting. There are 2 additional bedrooms (one with built in cabinets) & a 4 piece bathroom with a linen closet, luxury vinyl plank tile & glass tile backsplash. The basement has a large family/games room with epoxy floors, two additional bedrooms & a 4 piece bathroom. You'll enjoy the professionally landscaped backyard that has a 3 tier deck (gas line) with a pergola, a grassed area and rundle rock on the side. Features: heated garage, under floor heat, repainted within the last few years, great neighbours, A/C, new hot water tank in 2023, water softener and more. A fantastic location in desirable Crestview, just steps away from walking paths.
Location
Province AB
County Red Deer County
Zoning R1A
Direction E
Rooms
Basement Finished, Full
Interior
Interior Features Breakfast Bar, Built-in Features, Central Vacuum, Kitchen Island, Open Floorplan, Pantry, Quartz Counters, Walk-In Closet(s)
Heating High Efficiency, In Floor, Forced Air, Natural Gas
Cooling Central Air
Flooring Carpet, Laminate, Other, Vinyl
Appliance Dishwasher, Dryer, Garage Control(s), Microwave, Refrigerator, Stove(s), Washer, Water Softener, Window Coverings
Laundry In Basement
Exterior
Garage Double Garage Attached
Garage Spaces 2.0
Garage Description Double Garage Attached
Fence Fenced
Community Features Park, Playground, Schools Nearby, Shopping Nearby
Roof Type Asphalt Shingle
Porch Deck, Front Porch
Lot Frontage 34.0
Exposure W
Total Parking Spaces 2
Building
Lot Description Landscaped
Foundation Poured Concrete
Architectural Style Bi-Level
Level or Stories Bi-Level
Structure Type Stone,Vinyl Siding
Others
Restrictions Utility Right Of Way
Tax ID 84874310
Ownership Private
Read Less
Want to know what your home might be worth? Contact us for a FREE valuation!

Our team is ready to help you sell your home for the highest possible price ASAP






