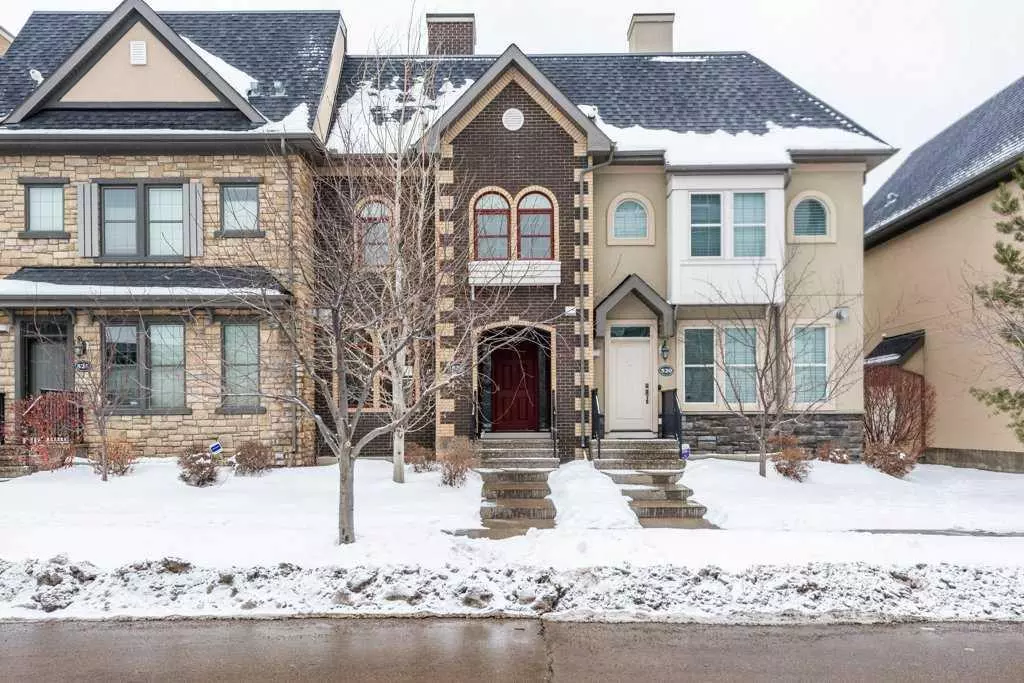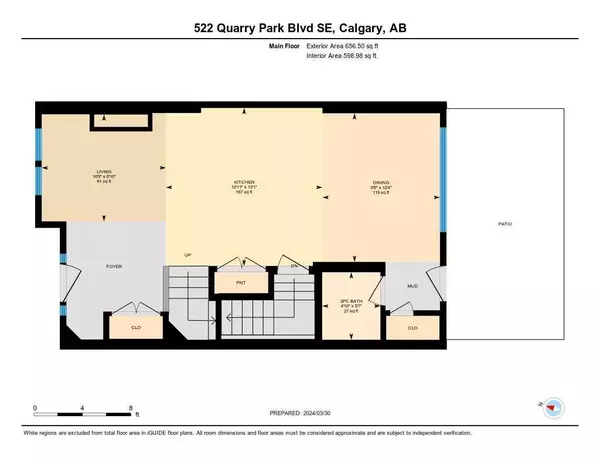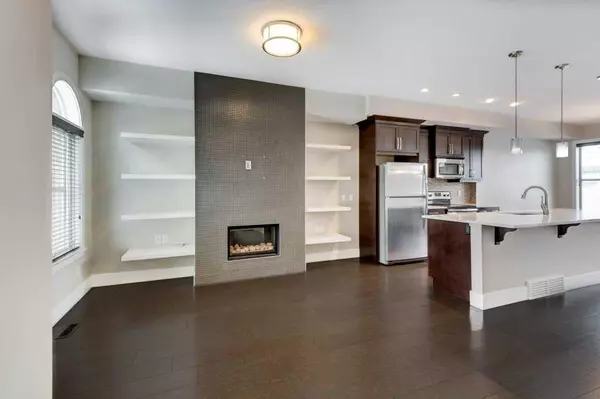$580,000
$589,900
1.7%For more information regarding the value of a property, please contact us for a free consultation.
522 Quarry Park BLVD SE Calgary, AB T2C 5J2
3 Beds
4 Baths
1,366 SqFt
Key Details
Sold Price $580,000
Property Type Townhouse
Sub Type Row/Townhouse
Listing Status Sold
Purchase Type For Sale
Square Footage 1,366 sqft
Price per Sqft $424
Subdivision Douglasdale/Glen
MLS® Listing ID A2117874
Sold Date 04/17/24
Style 2 Storey
Bedrooms 3
Full Baths 3
Half Baths 1
Condo Fees $322
Originating Board Calgary
Year Built 2011
Annual Tax Amount $3,151
Tax Year 2023
Lot Size 2,163 Sqft
Acres 0.05
Property Description
LOCATION, LOCATION - Stunning 3-bedroom 3.5 bathroom townhouse with AC and SOUTH backyard in the heart of Quarry Park that offers stylish design finishes and an impressive floor plan. Pride of ownership is evident from the moment of entry, with 9' ceilings the home exudes lots of natural light from the large windows. Foyer is spacious and features a seated space and closet for guests and opens onto the front living room featuring a gas fireplace with designer tile and shelving. Custom kitchen hosts custom cabinetry, stainless steel appliances, quartz counters and lots of storage, plus a spacious dining area that opens onto the SOUTH facing fully fenced patio area. Upper floor hosts two Primary bedrooms with ensuites and walk-in closets, upper laundry and an office nook with built-in desk. Fully finished basement hosts the 3rd bedroom with walk-in closet, full bathroom and a large recreation room for your family lifestyle. Home comes with a double stretched garage with lots of storage space. Located in a sought-after Quarry Park, this townhouse offers a perfect blend of comfort, style, and convenience. Enjoy easy access to nearby amenities, including shops, restaurants, and recreational facilities, ensuring a vibrant and fulfilling lifestyle. Don't miss this rare opportunity to own a true gem in the heart of the city.
Location
Province AB
County Calgary
Area Cal Zone Se
Zoning M-G d44
Direction N
Rooms
Basement Finished, Full
Interior
Interior Features Breakfast Bar, Kitchen Island, No Animal Home, No Smoking Home
Heating Forced Air, Natural Gas
Cooling Central Air
Flooring Carpet, Ceramic Tile, Cork
Fireplaces Number 1
Fireplaces Type Family Room, Gas, Tile
Appliance Central Air Conditioner, Dishwasher, Dryer, Electric Stove, Garage Control(s), Microwave Hood Fan, Refrigerator, Washer, Window Coverings
Laundry Upper Level
Exterior
Garage Double Garage Detached
Garage Spaces 2.0
Garage Description Double Garage Detached
Fence Fenced
Community Features Park, Playground, Schools Nearby, Shopping Nearby
Amenities Available Snow Removal, Trash
Roof Type Asphalt Shingle
Porch Patio
Lot Frontage 20.01
Exposure N
Total Parking Spaces 2
Building
Lot Description Back Lane
Foundation Poured Concrete
Architectural Style 2 Storey
Level or Stories Two
Structure Type Brick,Stucco,Wood Frame
Others
HOA Fee Include Professional Management,Reserve Fund Contributions,Snow Removal
Restrictions Airspace Restriction,Easement Registered On Title,Restrictive Covenant
Tax ID 83217993
Ownership Private
Pets Description Restrictions
Read Less
Want to know what your home might be worth? Contact us for a FREE valuation!

Our team is ready to help you sell your home for the highest possible price ASAP






