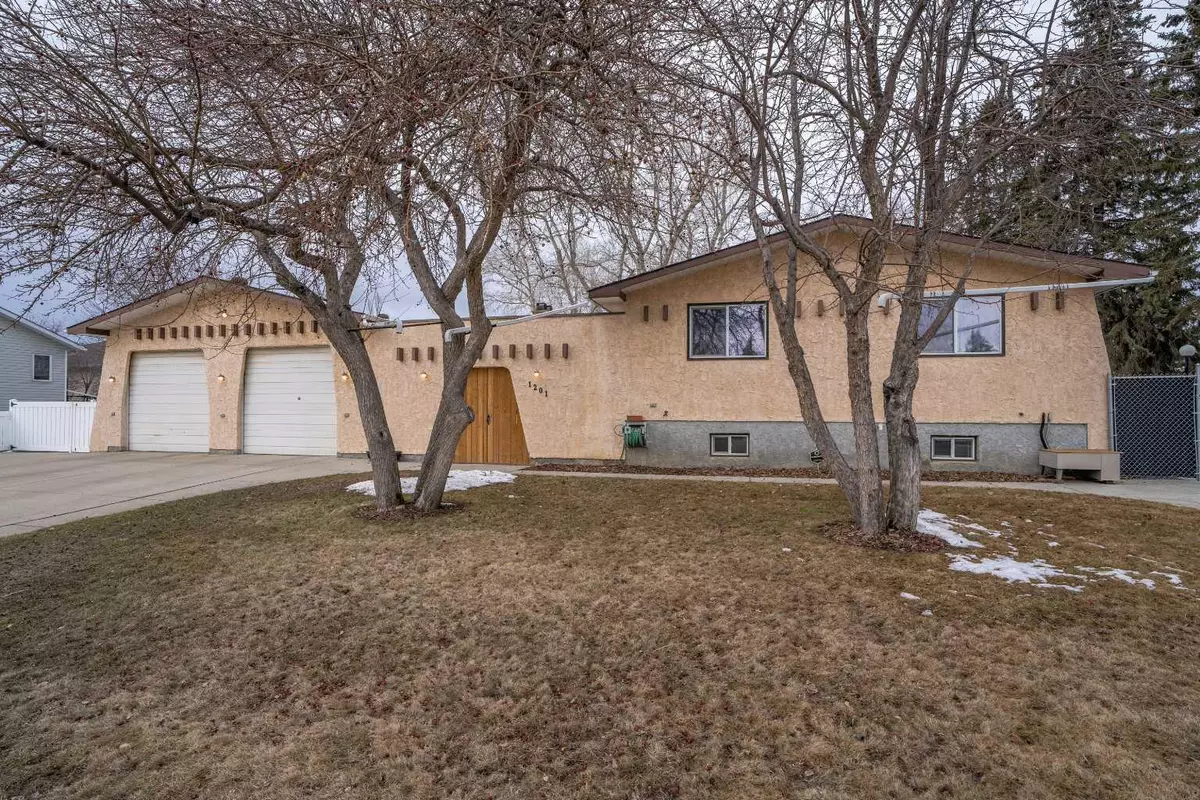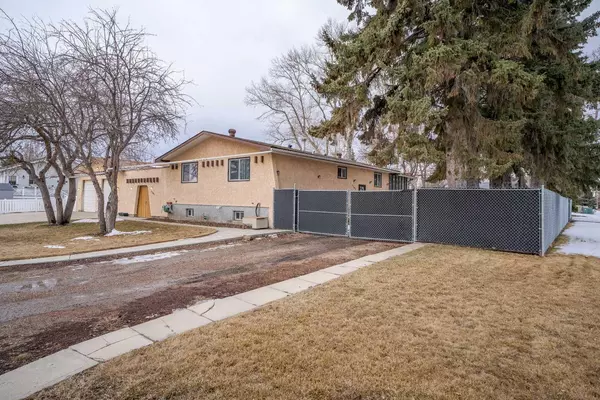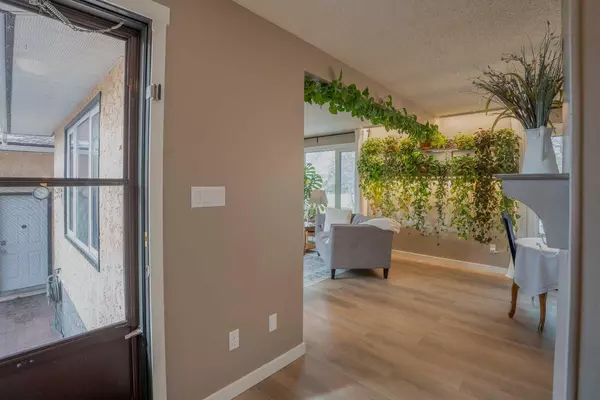$675,000
$689,000
2.0%For more information regarding the value of a property, please contact us for a free consultation.
1201 Smith AVE Crossfield, AB T0M 0S0
4 Beds
3 Baths
1,606 SqFt
Key Details
Sold Price $675,000
Property Type Single Family Home
Sub Type Detached
Listing Status Sold
Purchase Type For Sale
Square Footage 1,606 sqft
Price per Sqft $420
MLS® Listing ID A2117137
Sold Date 04/16/24
Style Bungalow
Bedrooms 4
Full Baths 3
Originating Board Calgary
Year Built 1974
Annual Tax Amount $3,638
Tax Year 2023
Lot Size 0.394 Acres
Acres 0.39
Property Description
Don't let this one get away! .38 of an acre! This fully fenced double lot features an oversized heated detached garage with 2 RV parking stalls! Room for 7 vehicles! This home features over 3100 sq ft of development. The living room is cozy with the brick feature wall and wood burning fireplace. The dining area is adjoined to this room with easy access to the kitchen or sunroom. This level also features fresh paint, new trim, vinyl plank flooring and new carpet in the bedrooms. New light fixtures & hardware are just some of the finishing touches! There are also 3 spacious bedrooms and 2 full bathrooms. The basement is fully finished with a large rec room area, family room, den, bedroom and bathroom. The utility room features 2 newer high eff furnaces (2020) and hot water tank. (2021) The family room also features a brick feature wall with a wood burning fireplace. Have your friends over end enjoy the spectacular rounded brick wet bar! The laundry room is a treat with a sink and counter plus tons of storage or workroom area. There is also a cold storage room under the stairs with a fresh air intake vent to keep your food cool. Step out to the back yard and be wowed by the enormous yard with so much to offer. Gardens galore, multiple fruit trees and bushes and a private patio area with a gas firepit. Enjoy this oasis that features large trees that offer a lot of shade for those hotter days! RV parking to the south of the garage and north of the house. Irrigation designed to water the garden! If that's not enough you even have a well on the property to handle those dry spells! The 27.25 X 25.3 garage is heated with natural gas and features 2 10' high doors! Lots of room for your truck in here! Located on a large corner lot a short walk to the school grounds. Call your favorite realtor today and set up a showing of this great family home with tons of potential!
Location
Province AB
County Rocky View County
Zoning R-1
Direction E
Rooms
Basement Finished, Full
Interior
Interior Features Bookcases, No Smoking Home, Pantry, Vinyl Windows, Wet Bar
Heating High Efficiency, Forced Air, Natural Gas
Cooling None
Flooring Carpet, Ceramic Tile, Vinyl
Fireplaces Number 2
Fireplaces Type Basement, Brick Facing, Living Room, Wood Burning
Appliance Dishwasher, Dryer, Garage Control(s), Garburator, Gas Stove, Refrigerator, Washer
Laundry In Basement
Exterior
Garage 220 Volt Wiring, Additional Parking, Concrete Driveway, Double Garage Detached, RV Access/Parking
Garage Spaces 2.0
Garage Description 220 Volt Wiring, Additional Parking, Concrete Driveway, Double Garage Detached, RV Access/Parking
Fence Fenced
Community Features None
Roof Type Asphalt Shingle
Porch Patio, See Remarks
Lot Frontage 137.0
Total Parking Spaces 7
Building
Lot Description Back Yard, Corner Lot, Fruit Trees/Shrub(s), Few Trees, Landscaped
Foundation Poured Concrete
Architectural Style Bungalow
Level or Stories One
Structure Type Wood Frame
Others
Restrictions Utility Right Of Way
Tax ID 85381814
Ownership Private
Read Less
Want to know what your home might be worth? Contact us for a FREE valuation!

Our team is ready to help you sell your home for the highest possible price ASAP






