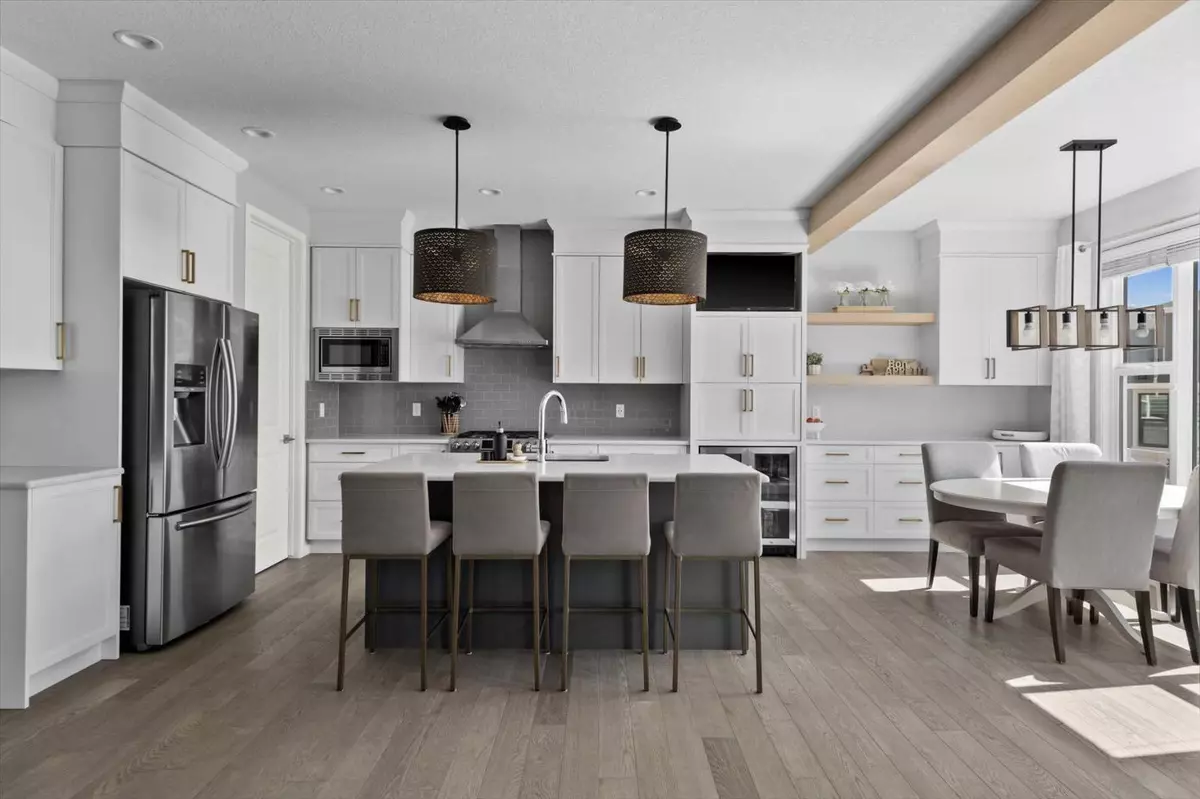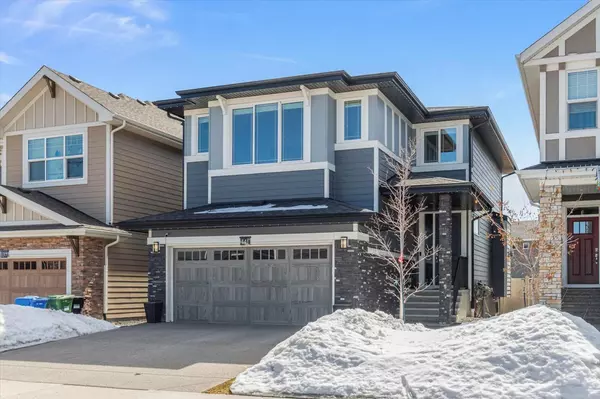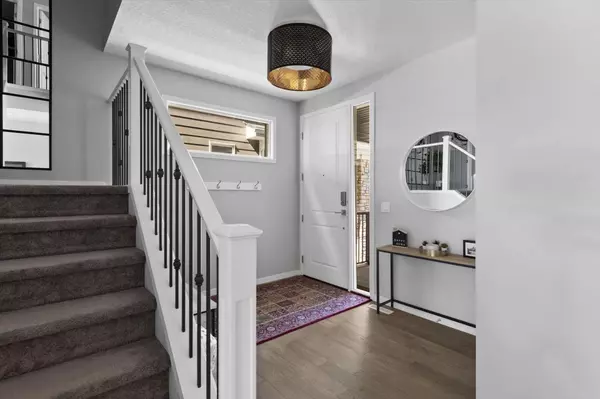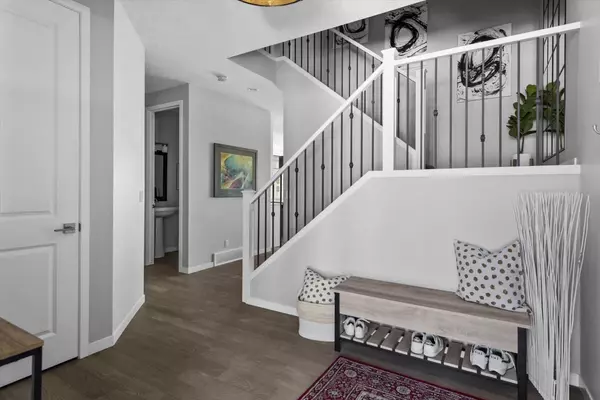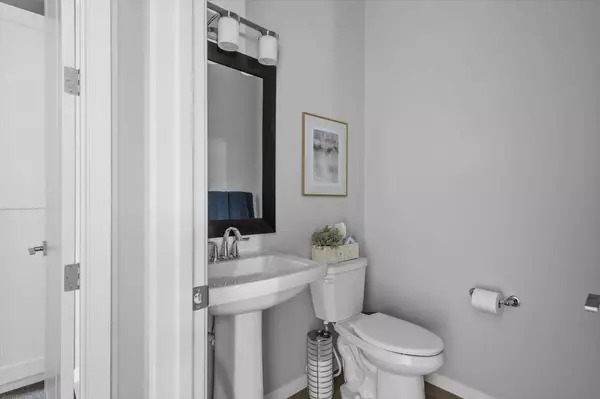$1,106,000
$1,095,000
1.0%For more information regarding the value of a property, please contact us for a free consultation.
141 West Grove WAY SW Calgary, AB T3H 1Z3
4 Beds
4 Baths
2,229 SqFt
Key Details
Sold Price $1,106,000
Property Type Single Family Home
Sub Type Detached
Listing Status Sold
Purchase Type For Sale
Square Footage 2,229 sqft
Price per Sqft $496
Subdivision West Springs
MLS® Listing ID A2121260
Sold Date 04/16/24
Style 2 Storey
Bedrooms 4
Full Baths 3
Half Baths 1
HOA Fees $16/ann
HOA Y/N 1
Originating Board Calgary
Year Built 2017
Annual Tax Amount $6,151
Tax Year 2023
Lot Size 3,735 Sqft
Acres 0.09
Property Description
Located across from a GREENSPACE and playground, this two-story fully finished home is the perfect location to watch your kids skate on the rink or enjoy the park. Walking through the front door, you are greeted with a spacious entrance, neutral colours, engineered HARDWOOD flooring, and nine-foot ceilings (with eight-foot doors). The kitchen contains almost 25 feet of cabinetry featuring a custom-built tower with an appliance garage, a 30-inch French door/dual zone beverage centre, a built-in smart television, soft-close hardware, white oak open shelving, a white oak cladded beam, a gas range, white quartz stone, under-cabinet lighting, a walk-through pantry with cabinetry, and a main floor broom closet. The rest of the main floor includes a living room with a gas fireplace, a half bathroom, mudroom with lockers, and a den/office for working from home. Upstairs, the primary bedroom is bright and open, offering a five-piece ensuite with HEATED tile floors, a fully tiled glass shower and a walk-in closet with built-in shelving. The top floor adds two more good-sized bedrooms, a four-piece bathroom for the kids, a laundry room with custom cabinetry and a sink, and a large bonus room with a vaulted ceiling and floor to ceiling windows that provide a view of the green space and park. Head downstairs to the builder-completed fully finished basement, which contains nearly nine-foot ceilings, a large rec room, wet bar with quartz countertop, a four-piece bathroom, a good-sized bedroom, and a large storage room with custom shelving. Finally, the sunny SOUTH-facing backyard has been professionally landscaped, including a private deck with a pergola, privacy screen, shade sails, and bbq gas line, a lower patio nestled in the trees, full irrigation system, vinyl fencing, and a gazebo-covered Arctic Spa hot tub (upgraded with their ozone system) with retractable privacy screens. ADDITIONAL FEATURES of this home include Gem Stone lights on the front exterior, a tankless on-demand hot water system (flushed yearly), triple pane glazed windows, a high efficiency furnace with HRV, several parks within walking distance, and fantastic well-established schools. With quick access to the ring road and to the mountains, the vibrant west side offers a wide range of amenities and shopping that are all within close distance.
Location
Province AB
County Calgary
Area Cal Zone W
Zoning R-1s
Direction N
Rooms
Basement Finished, Full
Interior
Interior Features Bar, Beamed Ceilings, Central Vacuum, Closet Organizers, Double Vanity, High Ceilings, Kitchen Island, No Smoking Home, Open Floorplan, Pantry, Quartz Counters, Soaking Tub, Storage, Tankless Hot Water, Vaulted Ceiling(s), Walk-In Closet(s), Wet Bar
Heating Forced Air
Cooling None
Flooring Carpet, Ceramic Tile, Hardwood
Fireplaces Number 1
Fireplaces Type Gas
Appliance Bar Fridge, Dishwasher, Dryer, Garage Control(s), Garburator, Gas Range, Range Hood, Tankless Water Heater, Washer, Window Coverings, Wine Refrigerator
Laundry Laundry Room, Upper Level
Exterior
Parking Features Double Garage Attached
Garage Spaces 2.0
Garage Description Double Garage Attached
Fence Fenced
Community Features Park, Playground, Schools Nearby, Shopping Nearby, Sidewalks, Street Lights, Tennis Court(s), Walking/Bike Paths
Amenities Available None
Roof Type Asphalt Shingle
Porch Deck, Patio, Pergola, See Remarks
Lot Frontage 33.99
Total Parking Spaces 4
Building
Lot Description Back Yard, Gazebo, Greenbelt, Landscaped, Level, Underground Sprinklers, Rectangular Lot, Treed
Foundation Poured Concrete
Architectural Style 2 Storey
Level or Stories Two
Structure Type Composite Siding,Stone
Others
Restrictions Restrictive Covenant
Tax ID 82767436
Ownership Private
Read Less
Want to know what your home might be worth? Contact us for a FREE valuation!

Our team is ready to help you sell your home for the highest possible price ASAP


