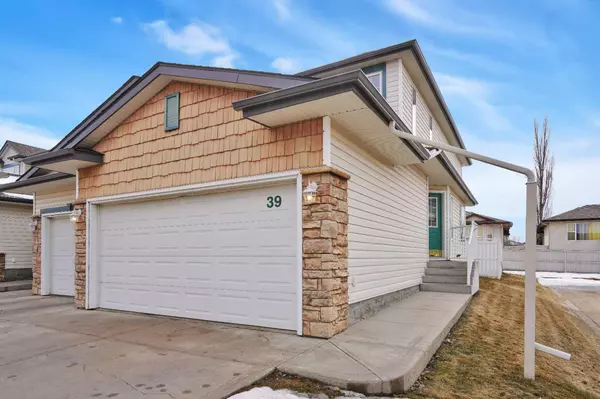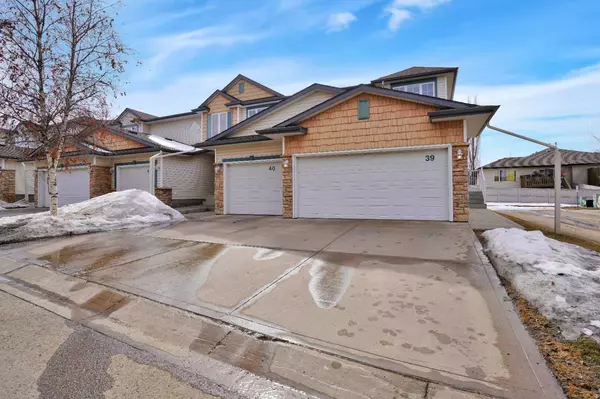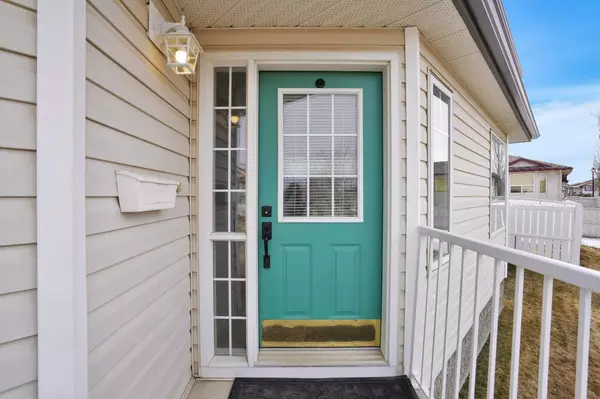$300,000
$299,900
For more information regarding the value of a property, please contact us for a free consultation.
73 Addington DR #39 Red Deer, AB T4R 2Z6
3 Beds
3 Baths
1,311 SqFt
Key Details
Sold Price $300,000
Property Type Townhouse
Sub Type Row/Townhouse
Listing Status Sold
Purchase Type For Sale
Square Footage 1,311 sqft
Price per Sqft $228
Subdivision Aspen Ridge
MLS® Listing ID A2119414
Sold Date 04/15/24
Style 2 Storey
Bedrooms 3
Full Baths 2
Half Baths 1
Condo Fees $370
Originating Board Central Alberta
Year Built 2000
Annual Tax Amount $2,232
Tax Year 2023
Property Description
This end unit in the great community of Aspen Ridge offers a range of appealing features, making it an attractive home for potential buyers. Residents can enjoy a vibrant neighborhood with access to various amenities and services. The open concept layout, highlighted by a u-shaped kitchen, creates a spacious and inviting atmosphere, perfect for gatherings and everyday living. The living room boasts lots of natural light, enhancing the bright and airy feel of the space, and features a cozy gas fireplace for added comfort. With three bedrooms, including a king-sized master suite, there's ample room for residents and guests to enjoy comfort and privacy. The ensuite bathroom has been recently renovated, offering modern amenities and a fresh, updated look. The fully fenced south-facing backyard provides privacy and a sunny outdoor space for relaxation, gardening, or entertaining. Deck off the back door is equipped with a gas hook up. With the condo responsible for grass cutting in the fenced yard, residents can enjoy a well-maintained outdoor space without the hassle of yard work. With the attached double garage, it provides convenient parking and additional storage space for vehicles, outdoor gear, and more. The unfinished basement offers potential for future development, whether as an additional bedroom, games room, family room, or other desired space. It also includes a rough-in for a bathroom, adding convenience for future upgrades. The property's proximity to amenities such as shops, restaurants, schools, parks, and public transportation adds convenience to daily life. Overall, this end unit in the Villas of Aspen Ridge offers a combination of comfort, convenience, and potential for customization, making it an ideal home for a variety of buyers seeking a well-appointed living space in a desirable community.
Location
Province AB
County Red Deer
Zoning R2
Direction N
Rooms
Basement Full, Unfinished
Interior
Interior Features Bathroom Rough-in, Breakfast Bar, Ceiling Fan(s), Central Vacuum, High Ceilings, Kitchen Island, Laminate Counters, Open Floorplan
Heating Forced Air, Natural Gas
Cooling Other
Flooring Carpet, Laminate
Fireplaces Number 1
Fireplaces Type Gas, Living Room
Appliance Dishwasher, Electric Stove, Range Hood, Refrigerator, Washer/Dryer
Laundry In Basement
Exterior
Garage 220 Volt Wiring, Double Garage Attached, Driveway
Garage Spaces 2.0
Garage Description 220 Volt Wiring, Double Garage Attached, Driveway
Fence Fenced
Community Features Playground
Amenities Available Other
Roof Type Asphalt Shingle
Porch Deck
Total Parking Spaces 2
Building
Lot Description Back Yard, Corner Lot, Landscaped
Foundation Poured Concrete
Architectural Style 2 Storey
Level or Stories Two
Structure Type Wood Frame
Others
HOA Fee Include Common Area Maintenance,Insurance,Maintenance Grounds,Professional Management,Reserve Fund Contributions,See Remarks
Restrictions Board Approval
Tax ID 83305632
Ownership Other
Pets Description Restrictions, Yes
Read Less
Want to know what your home might be worth? Contact us for a FREE valuation!

Our team is ready to help you sell your home for the highest possible price ASAP






