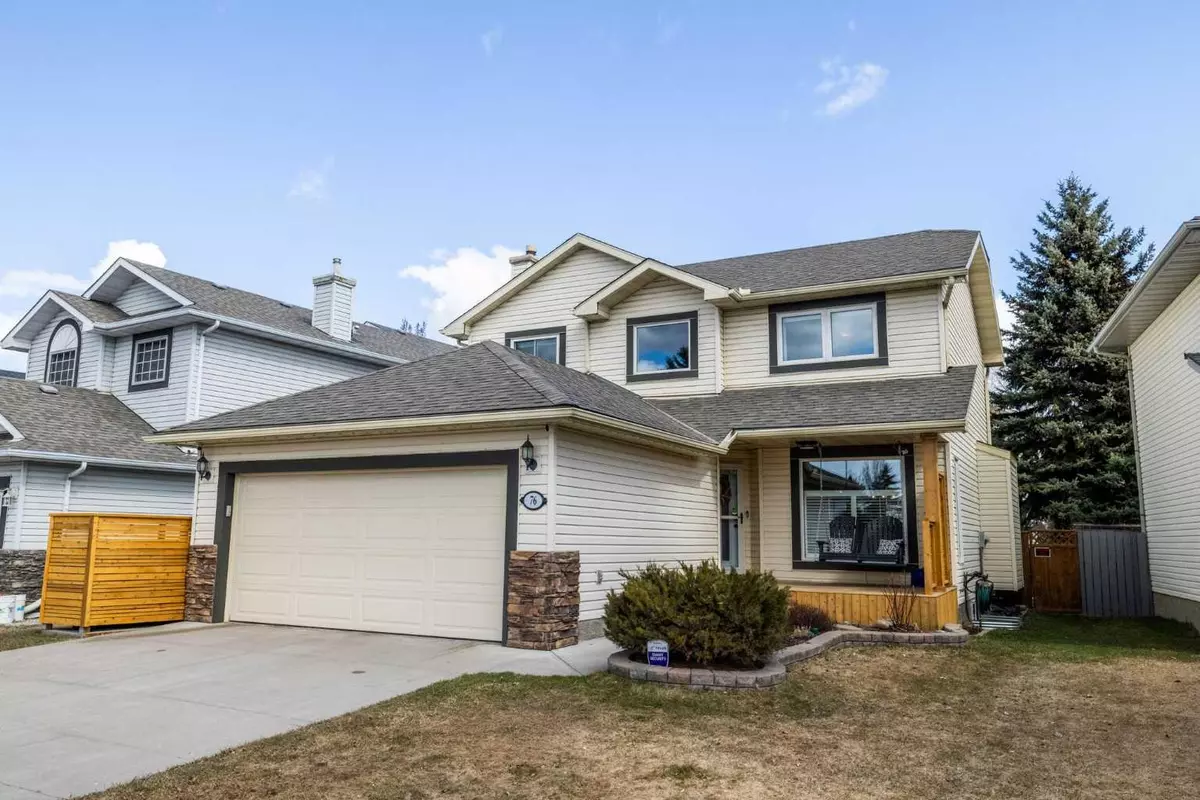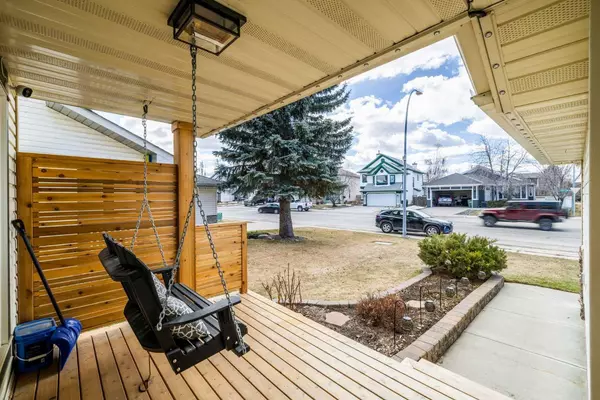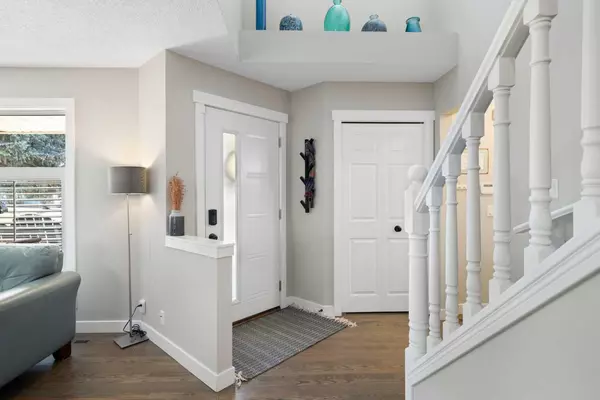$801,000
$770,000
4.0%For more information regarding the value of a property, please contact us for a free consultation.
76 Douglas Park BLVD SE Calgary, AB T2Z 2K9
4 Beds
3 Baths
1,848 SqFt
Key Details
Sold Price $801,000
Property Type Single Family Home
Sub Type Detached
Listing Status Sold
Purchase Type For Sale
Square Footage 1,848 sqft
Price per Sqft $433
Subdivision Douglasdale/Glen
MLS® Listing ID A2122069
Sold Date 04/13/24
Style 2 Storey
Bedrooms 4
Full Baths 2
Half Baths 1
HOA Fees $5/ann
HOA Y/N 1
Originating Board Calgary
Year Built 1993
Annual Tax Amount $3,466
Tax Year 2023
Lot Size 5,037 Sqft
Acres 0.12
Property Description
Welcome To Douglas Park Blvd . This beautifully renovated home with almost 2800 Sq Ft of living space is only a 2 minute walk to the Bow River and the bike, trails and walking/running paths Calgary is famous for. With 4 Bedrooms and 2.5 Bathrooms there is plenty of room for a growing family. Close to both Catholic and CBE schools and adjacent to green space that is complete with skating and basketball courts . The proximity to shopping & Deerfoot is amazing making access to anything in the city easy and less time consuming . This BEAUTIFULLY RENOVATED HOME with it's contemporary and SOFT COLORS boosts all NEW BOSCH KITCHEN APPLIANCES (the refrigerator has a built-In beverage storage with it's own temperature contols,) NEW CENTRAL A/C and HEATER in the garage. Also a REVERSE OSMOSIS WATER FILTRATION SYSTEM and NEW SOFT WATER SYSTEM. A TELUS HOME SECURITY SYSTEM WITH 3 CAMERA'S , and the GEMSTONE LIGHTING SYSTEM in the front make your home a show piece on the block. All New WINDOWS Including OVERSIZED IN THE BASEMENT. The LARGE BACK YARD is great for the children and entertaining. The new DOGGIE RUN is perfect for your dog Great Location. Great Neighbours. A great place to call Home. OPEN HOUSE SATURDAY AND SUNDAY 2:00 PM TO 4 PM
Location
Province AB
County Calgary
Area Cal Zone Se
Zoning R-C1
Direction W
Rooms
Basement Finished, Full
Interior
Interior Features Closet Organizers, Kitchen Island, Open Floorplan, Vinyl Windows, Walk-In Closet(s), Wired for Sound
Heating Forced Air, Natural Gas
Cooling Central Air
Flooring Carpet, Ceramic Tile, Hardwood
Fireplaces Number 2
Fireplaces Type Basement, Decorative, Electric, Free Standing, Gas, Living Room, Stone
Appliance Central Air Conditioner, Dishwasher, Dryer, Garage Control(s), Gas Range, Microwave Hood Fan, Refrigerator, Washer/Dryer, Water Purifier, Water Softener, Window Coverings
Laundry Main Level
Exterior
Garage Concrete Driveway, Double Garage Attached, Front Drive, Garage Door Opener, Heated Garage, Insulated, Paved
Garage Spaces 2.0
Garage Description Concrete Driveway, Double Garage Attached, Front Drive, Garage Door Opener, Heated Garage, Insulated, Paved
Fence Fenced
Community Features Playground, Schools Nearby, Shopping Nearby, Sidewalks, Street Lights, Walking/Bike Paths
Amenities Available Playground
Roof Type Asphalt Shingle
Porch Deck, Enclosed, Front Porch
Lot Frontage 50.72
Total Parking Spaces 6
Building
Lot Description Back Yard, Dog Run Fenced In, Few Trees, Lawn
Building Description Vinyl Siding,Wood Frame, STORAGE SHED INCLUDE WITH SALE
Foundation Poured Concrete
Architectural Style 2 Storey
Level or Stories Two
Structure Type Vinyl Siding,Wood Frame
Others
Restrictions Encroachment,None Known
Tax ID 83104577
Ownership Private
Read Less
Want to know what your home might be worth? Contact us for a FREE valuation!

Our team is ready to help you sell your home for the highest possible price ASAP






