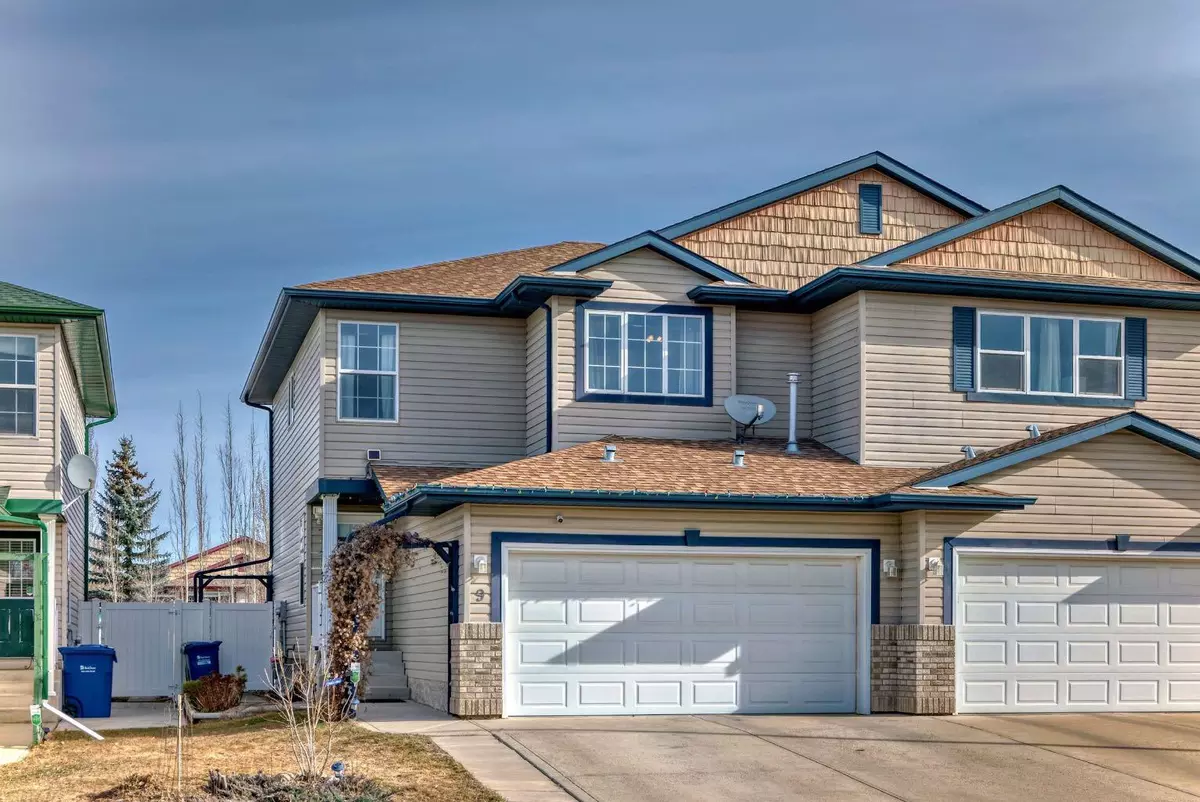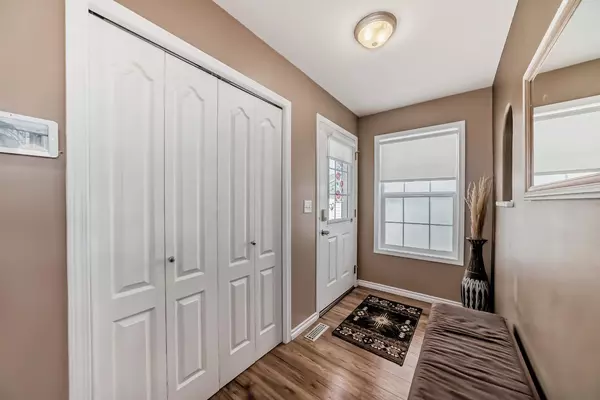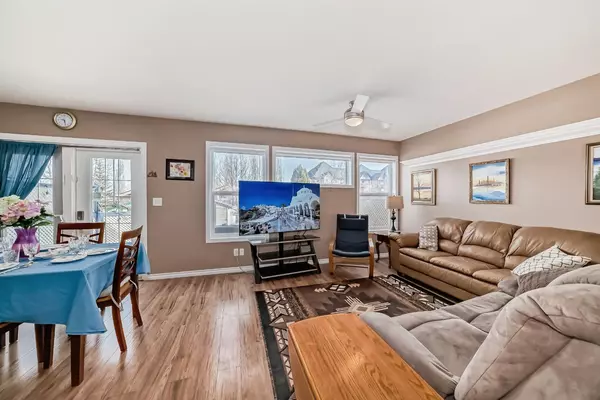$391,000
$368,000
6.3%For more information regarding the value of a property, please contact us for a free consultation.
9 Amlee Close Red Deer, AB T4R 3G2
4 Beds
3 Baths
1,504 SqFt
Key Details
Sold Price $391,000
Property Type Single Family Home
Sub Type Semi Detached (Half Duplex)
Listing Status Sold
Purchase Type For Sale
Square Footage 1,504 sqft
Price per Sqft $259
Subdivision Aspen Ridge
MLS® Listing ID A2121653
Sold Date 04/13/24
Style 2 Storey,Side by Side
Bedrooms 4
Full Baths 2
Half Baths 1
Originating Board Central Alberta
Year Built 2002
Annual Tax Amount $2,987
Tax Year 2023
Lot Size 4,132 Sqft
Acres 0.09
Property Description
Step into this impressive duplex home, complete with a convenient double garage. With four spacious bedrooms and two and a half bathrooms, there's plenty of room for everyone. The kitchen is a standout feature, boasting modern appliances and ample counter space for cooking up delicious meals. The open-plan layout seamlessly connects the kitchen to the dining area and living room, making it perfect for entertaining guests or relaxing with family. Upstairs, the bedrooms offer comfort and tranquility, with the master suite featuring a spacious ensuite bathroom with all the trimmings. Don't forget about the attached garage, providing secure parking for two cars and extra storage space. And with its prime location, close to schools, parks, and amenities, this home offers both convenience and style. Welcome to your new home, where every detail has been carefully considered to provide the perfect blend of comfort and sophistication.
Location
Province AB
County Red Deer
Zoning R1A
Direction S
Rooms
Basement Full, Partially Finished
Interior
Interior Features No Smoking Home
Heating Forced Air, Natural Gas
Cooling None
Flooring Carpet, Linoleum
Appliance Dishwasher, Dryer, Microwave, Refrigerator, Stove(s), Washer, Window Coverings
Laundry Main Level
Exterior
Garage Double Garage Attached
Garage Spaces 2.0
Garage Description Double Garage Attached
Fence Fenced
Community Features Park, Playground, Schools Nearby, Shopping Nearby, Sidewalks, Walking/Bike Paths
Roof Type Asphalt Shingle
Porch Deck
Lot Frontage 29.99
Total Parking Spaces 2
Building
Lot Description Landscaped, Standard Shaped Lot
Foundation Poured Concrete
Architectural Style 2 Storey, Side by Side
Level or Stories Two
Structure Type Brick,Vinyl Siding,Wood Frame
Others
Restrictions None Known
Tax ID 83313305
Ownership Private
Read Less
Want to know what your home might be worth? Contact us for a FREE valuation!

Our team is ready to help you sell your home for the highest possible price ASAP






