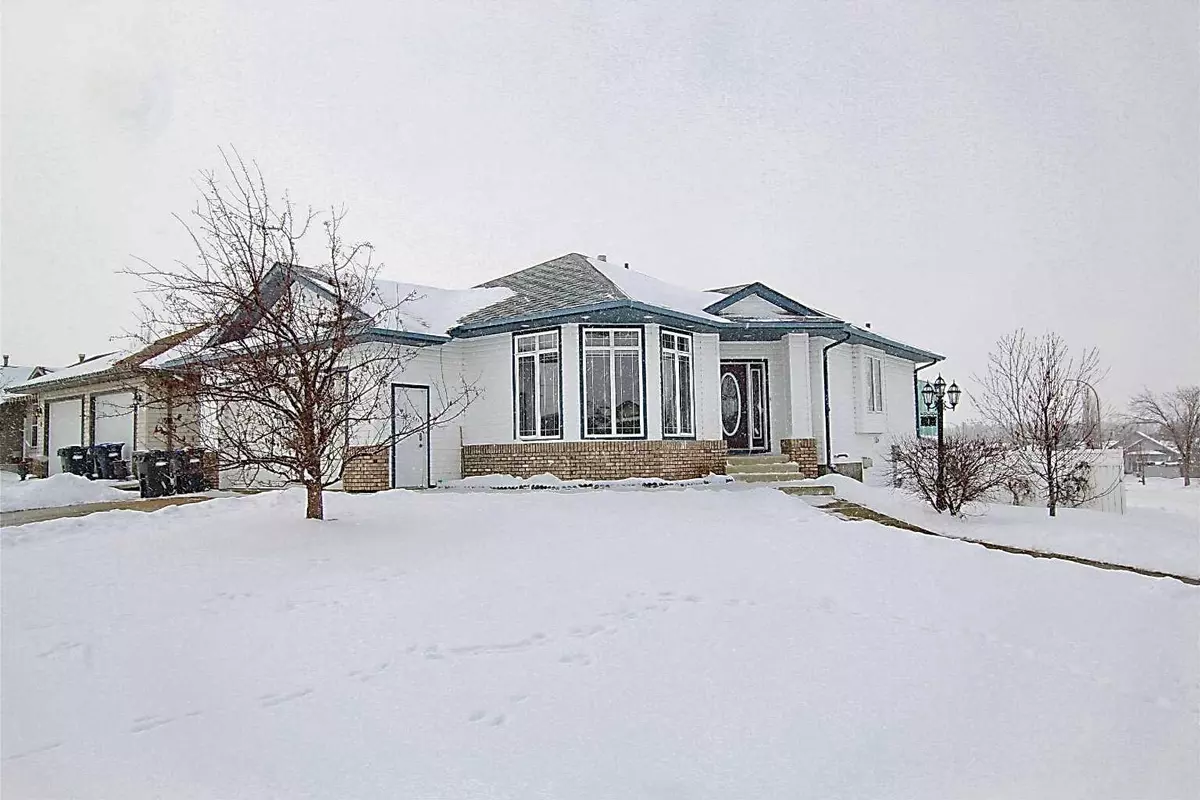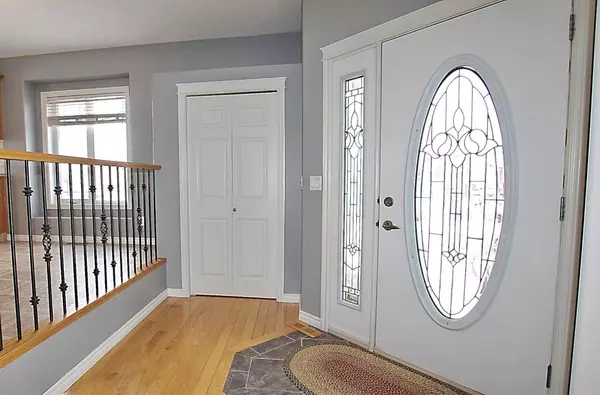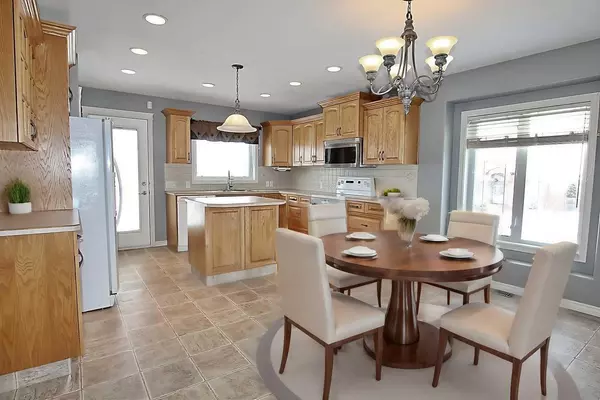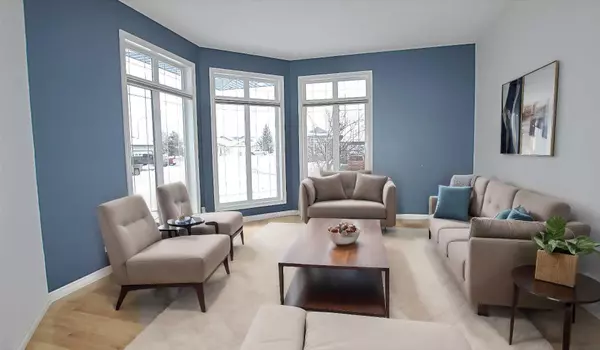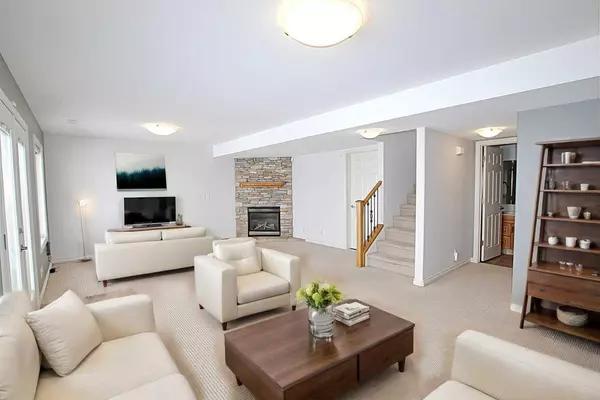$509,900
$509,900
For more information regarding the value of a property, please contact us for a free consultation.
1 Filbert Close Sylvan Lake, AB T4S 2L2
4 Beds
3 Baths
1,242 SqFt
Key Details
Sold Price $509,900
Property Type Single Family Home
Sub Type Detached
Listing Status Sold
Purchase Type For Sale
Square Footage 1,242 sqft
Price per Sqft $410
Subdivision Fox Run
MLS® Listing ID A2118596
Sold Date 04/13/24
Style Bungalow
Bedrooms 4
Full Baths 3
Originating Board Central Alberta
Year Built 2003
Annual Tax Amount $3,828
Tax Year 2023
Lot Size 6,872 Sqft
Acres 0.16
Property Description
Nestled in a desirable neighborhood, this impeccable 4 bedroom home offers the perfect blend of comfort, style and functionality. As you step inside, you are greeted by a spacious entrance which seamlessly flows to kitchen, dining and living areas. The well appointed kitchen features plenty of cabinets, working space and sit up island and a good sized dining area. Welcome guests to the comforts of your living room, filled with natural light and beautiful flooring, a harmonious blend of elegance and comfort. Two bedrooms and 2 baths on this level, one being the primary with amazing ensuite and walk in closet. Lower level - walkout - welcome to the heart of relaxation and entertainment. Very large family room complete with fireplace, 2 more bedrooms, bathroom and a super sized storage room for all your extras. Whether you are hosting guests, enjoying family time or simply seeking a quiet retreat, this space is perfect. Outside you will find a perfectly manicured yard, fenced, landscaped, underground sprinklers, lower patio and upper deck with privacy glass, a double attached heated garage and RV parking. Air conditioning and storage shed.
Location
Province AB
County Red Deer County
Zoning R1
Direction E
Rooms
Basement Finished, Full, Walk-Out To Grade
Interior
Interior Features Kitchen Island, Separate Entrance, Storage
Heating Forced Air
Cooling Central Air
Flooring Carpet, Hardwood, Tile
Fireplaces Number 1
Fireplaces Type Gas
Appliance Central Air Conditioner, Dishwasher, Dryer, Garage Control(s), Microwave, Refrigerator, Stove(s), Washer, Window Coverings
Laundry In Basement
Exterior
Garage Concrete Driveway, Double Garage Attached, Garage Door Opener, Heated Garage, RV Access/Parking
Garage Spaces 2.0
Garage Description Concrete Driveway, Double Garage Attached, Garage Door Opener, Heated Garage, RV Access/Parking
Fence Fenced
Community Features Schools Nearby, Walking/Bike Paths
Roof Type Asphalt Shingle
Porch Deck, Patio
Lot Frontage 74.0
Total Parking Spaces 4
Building
Lot Description Back Lane, Corner Lot, Landscaped
Foundation Poured Concrete
Architectural Style Bungalow
Level or Stories One
Structure Type Wood Frame
Others
Restrictions None Known
Tax ID 84873577
Ownership Private
Read Less
Want to know what your home might be worth? Contact us for a FREE valuation!

Our team is ready to help you sell your home for the highest possible price ASAP


