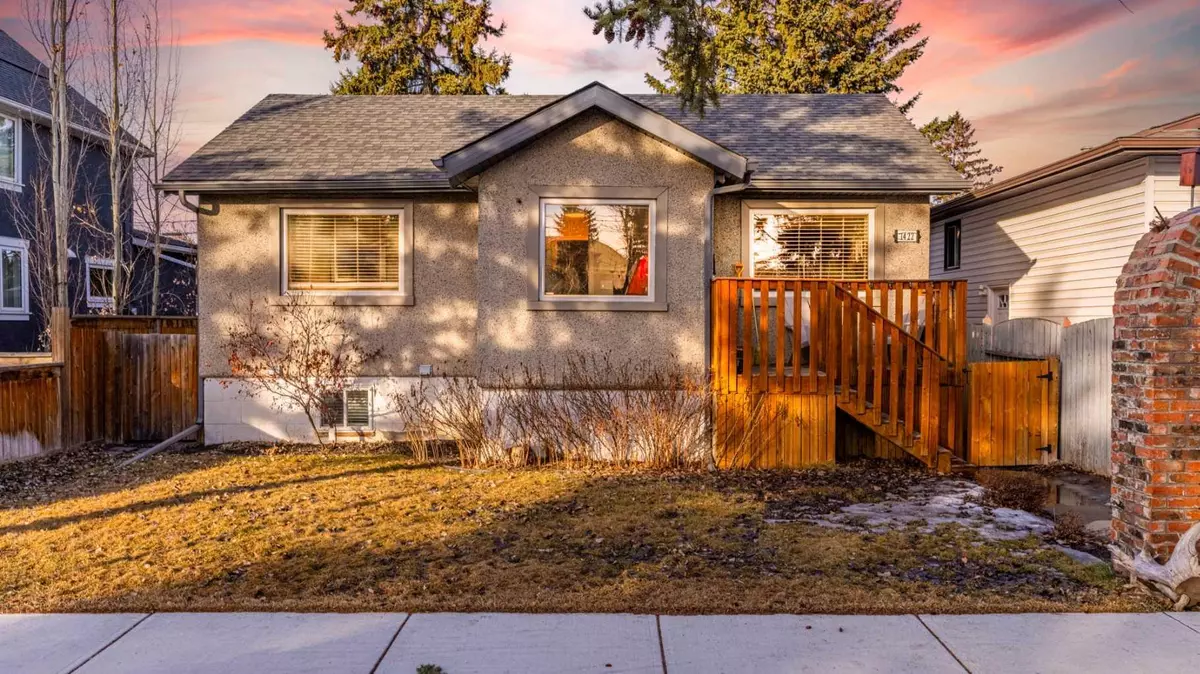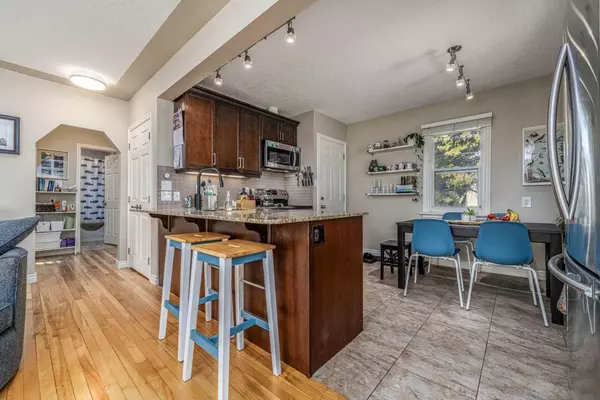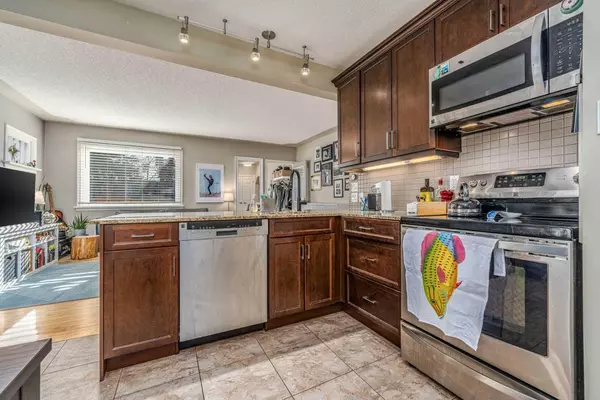$780,000
$775,000
0.6%For more information regarding the value of a property, please contact us for a free consultation.
1422 11 AVE SE Calgary, AB T2G 0Z8
4 Beds
2 Baths
845 SqFt
Key Details
Sold Price $780,000
Property Type Single Family Home
Sub Type Detached
Listing Status Sold
Purchase Type For Sale
Square Footage 845 sqft
Price per Sqft $923
Subdivision Inglewood
MLS® Listing ID A2116214
Sold Date 04/12/24
Style Bungalow
Bedrooms 4
Full Baths 2
Originating Board Calgary
Year Built 1944
Annual Tax Amount $3,719
Tax Year 2023
Lot Size 5,048 Sqft
Acres 0.12
Property Description
*Watch YouTube cinematic tour* Updated character bungalow on a 41’x123’ lot with a private yard and 2-bedroom illegal basement suite in award-winning Inglewood! This home is located in a prime location on a quiet cul-de-sac facing a greenspace and playground, yet is two blocks away from all the charm of the 9 Ave strip that draws everyone to Inglewood. Enjoy the character of this 1940s bungalow without having to worry about repairs. The following major updates were all done around 2015 - water replaced on both the owner side and the city’s side, sewer line to the city also changed out with a back flow preventer added, underground sprinklers installed, roof, hot water tank, windows, electrical wiring, plumbing, furnace – all replaced. The entire interior of the home gutted as well. The upper suite has an open floor plan with sectioned off front entrance, two bedrooms and a full bathroom. The functional L-shaped kitchen has stainless steel appliances, shaker cabinets, granite counters with an eating bar and room for a dining table. Hardwood flooring throughout this level. Each unit has its own separate entrance, the one for the basement being at the back of the home. A huge bonus: **the heating and ventilation system is separate from the upper unit, and there is an extra designated parking stall at the back lane for the basement occupants**. For the investor who wishes to rent out both suites, the tenants already in place in the upper suite are a dream and would love to stay. Spacious yard with a deck big enough for a sectional with a gas line for the bbq, plus a single garage with 30 amp electrical. Large mature trees and a back lane make this a private space – a very much appreciated feature for an inner-city home. The Inglewood dream awaits – fine dining & casual eateries, coffee shops, live music, craft breweries, comedy shows, boutique shopping & specialty shops, festivals, river pathways, Harvie Passage / Pearce Estates Park, the Bird Sanctuary and Nature Centre, the list goes on and on. People drive from all over the city to experience Inglewood but this home is walkable to all these amenities! You are also a short drive to downtown, Memorial Drive and Deerfoot Trail. People don’t move often out of this neighborhood and homes don’t come up often so act fast – this one won’t last long!
Location
Province AB
County Calgary
Area Cal Zone Cc
Zoning R-C2
Direction S
Rooms
Basement Separate/Exterior Entry, Finished, Full, Suite
Interior
Interior Features No Animal Home, No Smoking Home, Open Floorplan
Heating Forced Air
Cooling None
Flooring Hardwood, Vinyl
Appliance Dishwasher, Electric Stove, Microwave Hood Fan, Refrigerator, Washer/Dryer Stacked
Laundry In Basement
Exterior
Garage Single Garage Detached
Garage Spaces 1.0
Garage Description Single Garage Detached
Fence Fenced
Community Features Playground, Pool, Schools Nearby, Shopping Nearby, Sidewalks, Tennis Court(s), Walking/Bike Paths
Roof Type Asphalt Shingle
Porch Deck
Lot Frontage 41.01
Total Parking Spaces 1
Building
Lot Description Back Lane, Back Yard, City Lot, Cul-De-Sac, Interior Lot, Landscaped, Level, Rectangular Lot
Foundation Poured Concrete
Architectural Style Bungalow
Level or Stories One
Structure Type Stucco
Others
Restrictions None Known
Tax ID 83165175
Ownership Private
Read Less
Want to know what your home might be worth? Contact us for a FREE valuation!

Our team is ready to help you sell your home for the highest possible price ASAP






