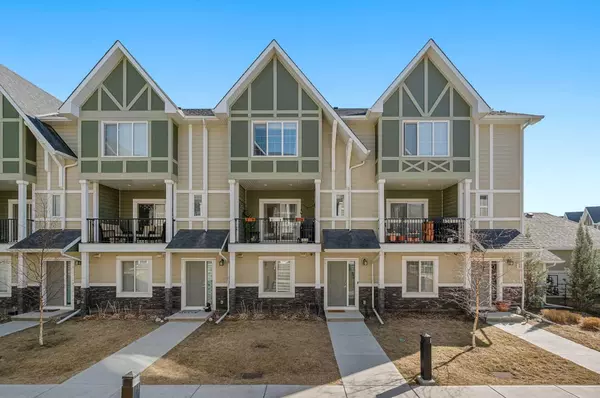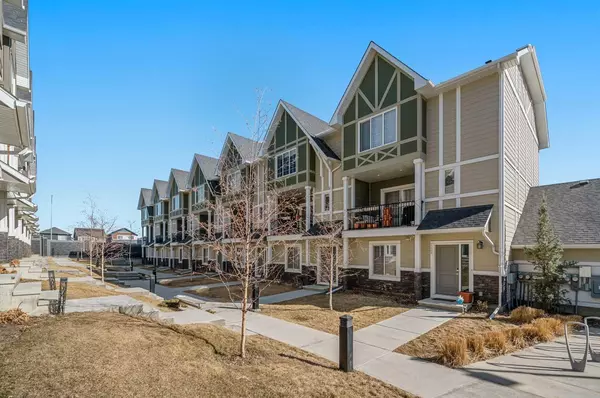$525,000
$509,900
3.0%For more information regarding the value of a property, please contact us for a free consultation.
404 Nolanlake Villas NW Calgary, AB T3R 0Z7
3 Beds
3 Baths
1,724 SqFt
Key Details
Sold Price $525,000
Property Type Townhouse
Sub Type Row/Townhouse
Listing Status Sold
Purchase Type For Sale
Square Footage 1,724 sqft
Price per Sqft $304
Subdivision Nolan Hill
MLS® Listing ID A2120135
Sold Date 04/12/24
Style 3 Storey
Bedrooms 3
Full Baths 2
Half Baths 1
Condo Fees $264
HOA Fees $6/ann
HOA Y/N 1
Originating Board Calgary
Year Built 2016
Annual Tax Amount $2,500
Tax Year 2023
Lot Size 968 Sqft
Acres 0.02
Property Description
Welcome Home to ELEMENTS at NOLAN HILL in Symons Valley community. This stunning fully finished 3 Storey townhouse with 1724 sq.ft of developed living space, 3bdrm, 2.5 baths PLUS den/office space was built with comfort in mind. Step into this inviting space with an open layout and smart floor plan. You'll love the high ceilings and vinyl plank flooring that ties together the living area, dining room, kitchen and 1/2 bath. The kitchen is THE highlight, featuring upgraded cabinets that kiss the ceiling, soft-close drawers, oversized quartz island, stylish neutral subway tile backsplash, stainless steel appliances WITH a floor to ceiling pantry as an upgraded feature . Step through large patio doors off the Livingroom onto balcony equipped with a gas outlet, perfect for summer barbecues. The upper floor boasts 2 good-sized rooms, upper floor laundry, AND a primary suite that has a huge closet and an ensuite with loads of counter space, DOUBLE vanity, and an oversized shower. The lower level boasts a home office or GYM area with a large window perfect for that work-from-home space or home gym. The oversized attached fully finished double garage has tons of space for your vehicles plus additional storage. Experience a cozy community vibe with green spaces, Walking paths to nearby parks, benches and ponds. Quick access to Sarcee Trail, Shaganappi, and Stoney Trail. Only 5 minutes to Sage Hill Centre and Beacon Hill Shopping Centre with Costco, Canadian Tire, grocery stores, gas stations, and restaurants. Impeccably maintained with over $100K of upgrades when built., this home exudes a sense of pride in ownership at every turn. Book your private showing today!!
Location
Province AB
County Calgary
Area Cal Zone N
Zoning M-1 d100
Direction E
Rooms
Basement None
Interior
Interior Features Closet Organizers, Double Vanity, High Ceilings, Kitchen Island, No Smoking Home, Open Floorplan, Pantry, Storage, Walk-In Closet(s)
Heating Forced Air
Cooling None
Flooring Carpet, Ceramic Tile, Vinyl Plank
Appliance Dishwasher, Dryer, Garage Control(s), Microwave Hood Fan, Refrigerator, Washer
Laundry Upper Level
Exterior
Garage Double Garage Detached
Garage Spaces 2.0
Garage Description Double Garage Detached
Fence None
Community Features Park, Playground, Schools Nearby, Shopping Nearby, Sidewalks, Street Lights, Walking/Bike Paths
Amenities Available Visitor Parking
Roof Type Asphalt Shingle
Porch Balcony(s)
Lot Frontage 21.0
Total Parking Spaces 2
Building
Lot Description Landscaped, Street Lighting
Foundation Poured Concrete
Architectural Style 3 Storey
Level or Stories Three Or More
Structure Type Composite Siding,Stone,Wood Frame
Others
HOA Fee Include Common Area Maintenance,Insurance,Maintenance Grounds,Professional Management,Reserve Fund Contributions,Snow Removal,Trash
Restrictions Easement Registered On Title,Restrictive Covenant-Building Design/Size,Utility Right Of Way
Tax ID 82734549
Ownership Private
Pets Description Restrictions, Yes
Read Less
Want to know what your home might be worth? Contact us for a FREE valuation!

Our team is ready to help you sell your home for the highest possible price ASAP






