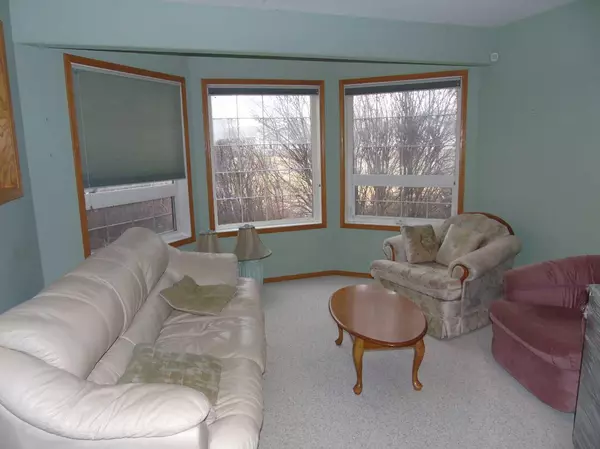$350,000
$370,000
5.4%For more information regarding the value of a property, please contact us for a free consultation.
246 McNab Close Drumheller, AB T0J 0Y0
4 Beds
3 Baths
2,520 SqFt
Key Details
Sold Price $350,000
Property Type Single Family Home
Sub Type Detached
Listing Status Sold
Purchase Type For Sale
Square Footage 2,520 sqft
Price per Sqft $138
Subdivision Nacmine
MLS® Listing ID A2096934
Sold Date 04/11/24
Style 2 Storey
Bedrooms 4
Full Baths 3
Originating Board South Central
Year Built 1998
Annual Tax Amount $5,103
Tax Year 2023
Lot Size 0.534 Acres
Acres 0.53
Property Description
Don't wait, come and check out this lovely two story home located in a quiet cul-de-sac in Nacmine, just minutes from downtown Drumheller. This home features lots of windows, allowing for lots of natural light. With enough room for a growing family the home has four bedrooms, three bathrooms, a hot tub room, family room, wet bar, eat in kitchen area, oak cabinets throughout the home, dining area and living room with two gas fireplaces to cozy up by on those cold winter nights. The hot tub could feasibly be removed and that space could become a fifth bedroom with patio doors. An added bonus is the lot size which is 1/2 an acre, which is rare to find in town. Additionally there is In floor heat on the main level that keeps it nice and toasty, a double attached garage and a second garage/shed/workshop that measures 20'x34'. This home is starting to show its age and would be ideal for a carpenter/handyman who could restore it, to its former glory one project at a time.
Location
Province AB
County Drumheller
Zoning ND
Direction SW
Rooms
Basement None
Interior
Interior Features Bar, Bookcases, Built-in Features, Ceiling Fan(s), Central Vacuum, Closet Organizers, No Animal Home, No Smoking Home, Wet Bar
Heating Forced Air, Natural Gas
Cooling None
Flooring Carpet, Ceramic Tile, Hardwood, Linoleum
Fireplaces Number 2
Fireplaces Type Family Room, Gas, Living Room
Appliance Bar Fridge, Dryer, Electric Stove, Freezer, Garage Control(s), Range Hood, Refrigerator, Washer, Window Coverings
Laundry Upper Level
Exterior
Garage Double Garage Attached, Driveway, Garage Door Opener, Garage Faces Front, Single Garage Detached
Garage Spaces 3.0
Garage Description Double Garage Attached, Driveway, Garage Door Opener, Garage Faces Front, Single Garage Detached
Fence None
Community Features Shopping Nearby, Street Lights, Walking/Bike Paths
Roof Type Asphalt Shingle
Porch Balcony(s), Rooftop Patio
Exposure SW
Total Parking Spaces 6
Building
Lot Description Back Yard, Cul-De-Sac, Front Yard, Low Maintenance Landscape, No Neighbours Behind, Irregular Lot, Landscaped, Many Trees
Building Description Mixed,Stucco, Garage
Foundation Slab
Architectural Style 2 Storey
Level or Stories Two
Structure Type Mixed,Stucco
Others
Restrictions None Known
Tax ID 85339286
Ownership Private
Read Less
Want to know what your home might be worth? Contact us for a FREE valuation!

Our team is ready to help you sell your home for the highest possible price ASAP






