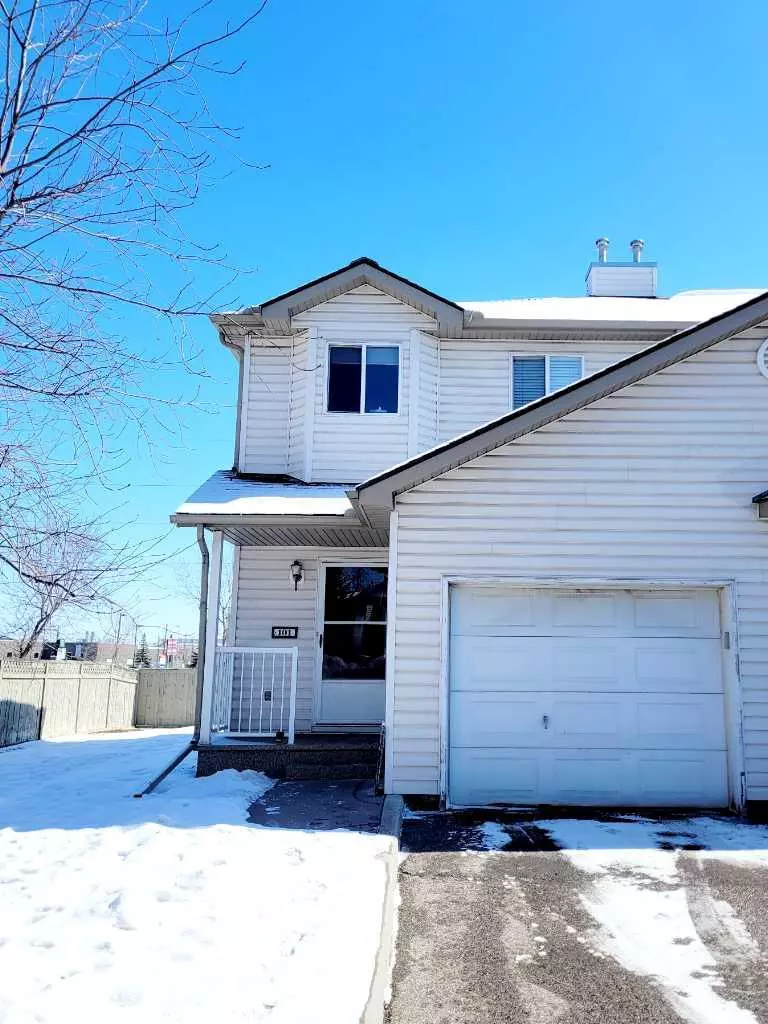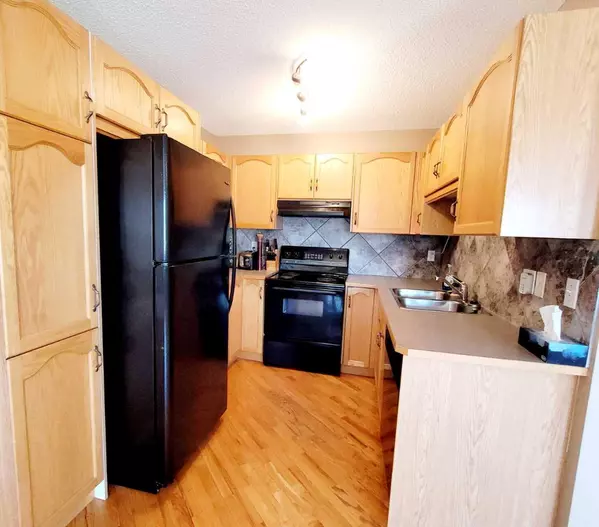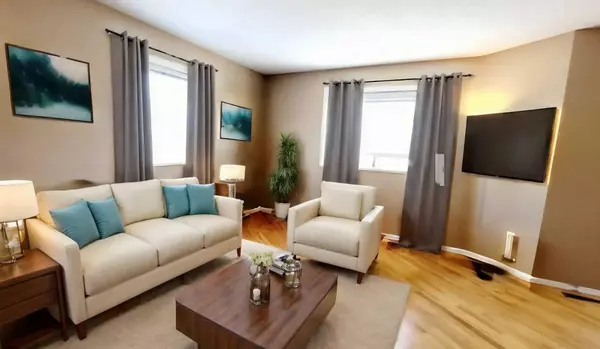$435,000
$439,000
0.9%For more information regarding the value of a property, please contact us for a free consultation.
101 Douglas Glen PARK SE Calgary, AB T2Z 3Z3
3 Beds
2 Baths
1,187 SqFt
Key Details
Sold Price $435,000
Property Type Townhouse
Sub Type Row/Townhouse
Listing Status Sold
Purchase Type For Sale
Square Footage 1,187 sqft
Price per Sqft $366
Subdivision Douglasdale/Glen
MLS® Listing ID A2115473
Sold Date 04/10/24
Style 2 Storey
Bedrooms 3
Full Baths 1
Half Baths 1
Condo Fees $316
Originating Board Calgary
Year Built 2001
Annual Tax Amount $2,017
Tax Year 2023
Lot Size 2,034 Sqft
Acres 0.05
Property Description
This end-unit townhouse in the Douglasdale community sounds like a fantastic opportunity for various types of buyers. Here's a breakdown of its key features:
Total Living Space: With 1550sqft of developed living space, this townhouse offers ample room for comfortable living.
Ideal for Various Buyers: Whether you're a home investor, first-time homebuyer, or looking to downsize, this property seems suitable for diverse needs.
Main Floor Layout: The main floor comprises a living room, dining room, and kitchen, providing a functional and spacious layout for everyday living and entertaining.
Quality Flooring: The main floor boasts oak hardwood floors, ensuring durability and adding an elegant touch to the interior.
Pet-Friendly Environment: Notably, the hardwood floors have remained undamaged by pets, making it an excellent choice for pet owners.
Corner Lot Advantage: Being an end-unit townhouse with a corner lot, it likely enjoys more natural light than standard row townhouses, enhancing the overall ambiance.
Upper Level: The upper level features three bedrooms, including a large master bedroom, along with a full-size bathroom, offering comfort and convenience.
Fully Developed Basement: The basement is fully developed, featuring a large rec room that could potentially serve as a fourth bedroom, providing additional living space or flexibility.
Entertainment Ready: Furthermore, the basement is pre-wired for home entertainment needs, catering to modern lifestyle preferences.
Convenient Location: With easy access to major routes like Deerfoot Trail and Glenmore, as well as proximity to downtown and shopping centers, the location offers convenience and accessibility. Additionally, being close to the new YMCA adds to the appeal of the area.
Location
Province AB
County Calgary
Area Cal Zone Se
Zoning M-CG d44
Direction W
Rooms
Basement Finished, Full
Interior
Interior Features No Animal Home, No Smoking Home
Heating Forced Air
Cooling None
Flooring Carpet, Hardwood, Linoleum
Appliance Dishwasher, Electric Stove, Garage Control(s), Range Hood, Refrigerator, Washer/Dryer, Window Coverings
Laundry In Basement
Exterior
Garage Single Garage Attached
Garage Spaces 1.0
Garage Description Single Garage Attached
Fence None
Community Features Gated, Playground, Pool, Schools Nearby, Shopping Nearby
Amenities Available Playground, Visitor Parking
Roof Type Asphalt Shingle
Porch Deck
Lot Frontage 39.37
Exposure E
Total Parking Spaces 1
Building
Lot Description Back Yard, Landscaped, Level
Foundation Poured Concrete
Water Public
Architectural Style 2 Storey
Level or Stories Two
Structure Type Vinyl Siding,Wood Frame,Wood Siding
Others
HOA Fee Include Common Area Maintenance,Insurance,Professional Management,Reserve Fund Contributions,Snow Removal
Restrictions None Known
Ownership Private
Pets Description Yes
Read Less
Want to know what your home might be worth? Contact us for a FREE valuation!

Our team is ready to help you sell your home for the highest possible price ASAP






