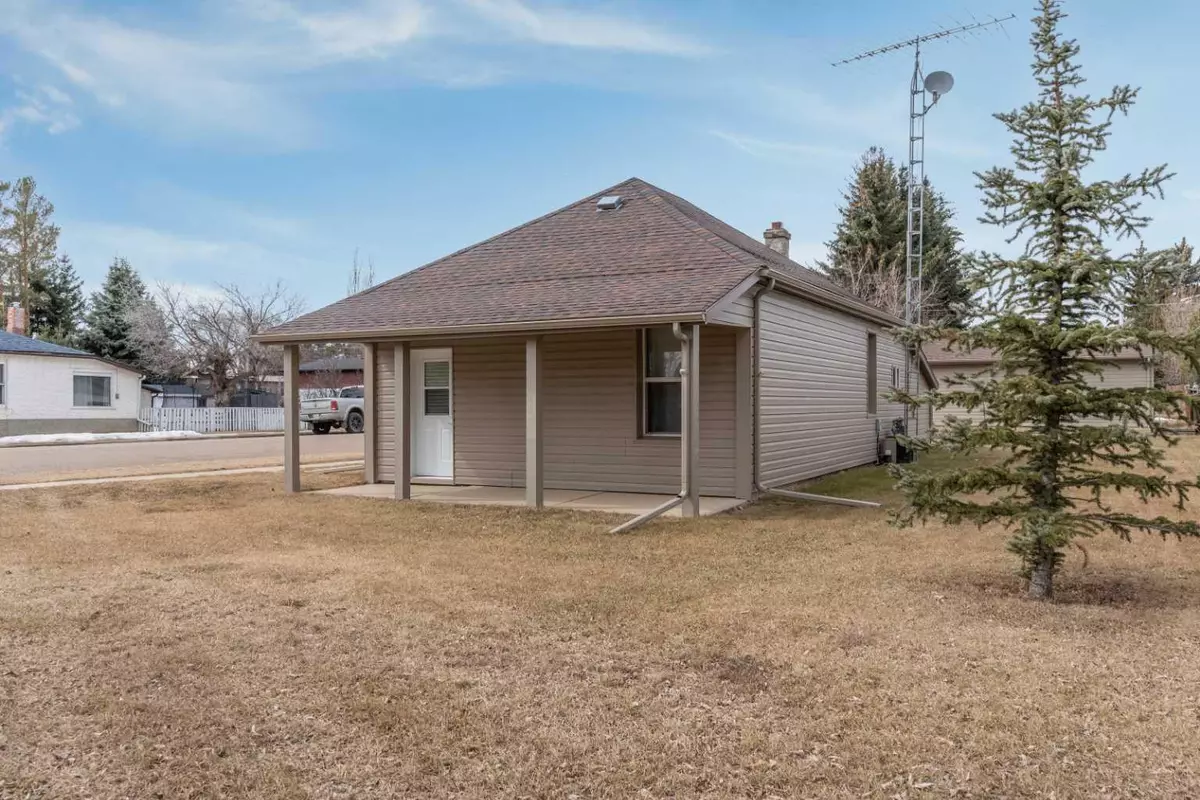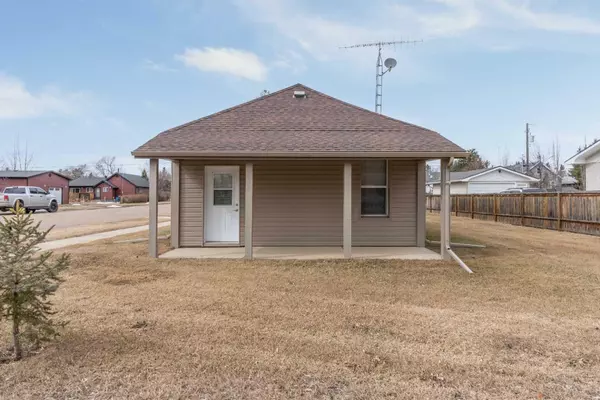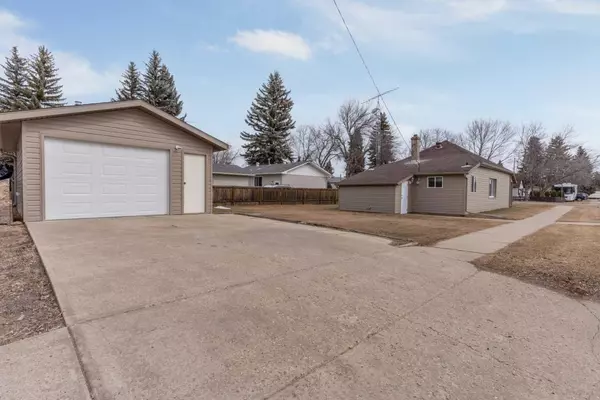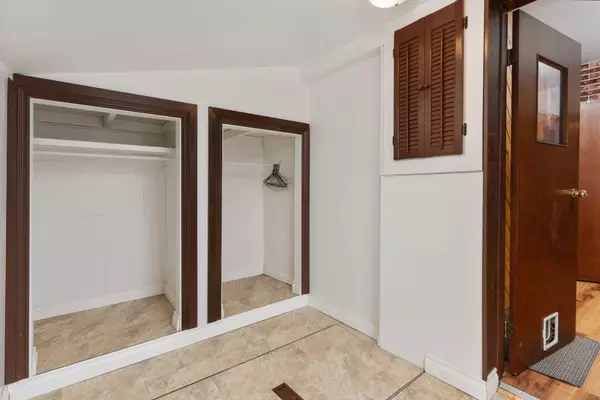$85,000
$89,000
4.5%For more information regarding the value of a property, please contact us for a free consultation.
4901 51 ST Sedgewick, AB T0B4C0
2 Beds
1 Bath
951 SqFt
Key Details
Sold Price $85,000
Property Type Single Family Home
Sub Type Detached
Listing Status Sold
Purchase Type For Sale
Square Footage 951 sqft
Price per Sqft $89
MLS® Listing ID A2118151
Sold Date 04/10/24
Style Bungalow
Bedrooms 2
Full Baths 1
Originating Board Central Alberta
Year Built 1926
Annual Tax Amount $1,224
Tax Year 2023
Lot Size 6,000 Sqft
Acres 0.14
Property Description
Welcome to this delightful home in the heart of Sedgewick. With a cozy feel and convenient amenities, this property offers a comfortable lifestyle. Situated in a friendly community, this home is close to essential amenities; K-12 School: Education is within reach for families. Drug Store, Grocery Store, and Banks: Convenience at your doorstep. Hospital is only a 5 minute drive. Walking Paths: Enjoy leisurely strolls in the neighborhood. Dog Park: Perfect for pet owners. Campground with Splash Park and Wading Pool: Fun for all ages! Under 1000 square feet, making it cozy and easy to maintain. Built in 1926, showcasing timeless character with the convenience of these recent updates; Siding, Windows, Eaves, and Doors all redone around 2020, Hot Water Tank replaced in 2022.
You will love the large entrance with 2 closets and plenty of space for a freezer if you need! The kitchen has all the modern conveniences with a fridge, stove, microwave and dishwasher. Adjacent to the kitchen is a 4-Piece Bathroom with Laundry: Convenience meets functionality. There are 2 bedrooms on the main floor, one with a wardrobe that will stay and the other has double closets. Throughout the home you will fall in the love with the charm of the original wood trim & accents, and you won't believe you are in a home under 1000 sf with the extra tall ceilings. If you are needing extra storage space - check out the basement, which is accessed through the floor door in the entrance. There is a lot of potential in this space - you can customize this space for storage or create an additional living area with a dash of creativity. Outdoor Features of this property do not disappoint! There is ample parking, as well as a detached heated single car garage: Protect your car from the elements of Alberta! There is also a parking pad and Off-Street Parking: Guests won’t have trouble finding a spot. PLUS there is RV Parking complete with 30 amp power and sewer hookup; making your life so easy when coming home from a weekend away! This home offers a blend of comfort, practicality, and character. Don’t miss the opportunity to make it yours!
Location
Province AB
County Flagstaff County
Zoning R1
Direction E
Rooms
Basement Full, Unfinished
Interior
Interior Features Beamed Ceilings, Built-in Features, Ceiling Fan(s), Crown Molding, High Ceilings, Laminate Counters, Natural Woodwork, Storage, Vinyl Windows
Heating Forced Air
Cooling Central Air
Flooring Laminate
Appliance Central Air Conditioner, Dishwasher, Electric Stove, Microwave, Refrigerator, Washer/Dryer, Window Coverings
Laundry In Bathroom, Main Level
Exterior
Garage Driveway, Garage Door Opener, Heated Garage, Off Street, Parking Pad, RV Access/Parking, Single Garage Detached
Garage Spaces 1.0
Garage Description Driveway, Garage Door Opener, Heated Garage, Off Street, Parking Pad, RV Access/Parking, Single Garage Detached
Fence Partial
Community Features Airport/Runway, Golf, Lake, Park, Playground, Schools Nearby, Shopping Nearby, Sidewalks, Street Lights, Walking/Bike Paths
Roof Type Asphalt
Porch Patio
Lot Frontage 50.0
Exposure E
Total Parking Spaces 4
Building
Lot Description Back Lane, Back Yard, Corner Lot, Few Trees, Garden, Low Maintenance Landscape
Foundation Poured Concrete
Architectural Style Bungalow
Level or Stories One
Structure Type Concrete,Vinyl Siding
Others
Restrictions None Known
Tax ID 58101893
Ownership Joint Venture
Read Less
Want to know what your home might be worth? Contact us for a FREE valuation!

Our team is ready to help you sell your home for the highest possible price ASAP






