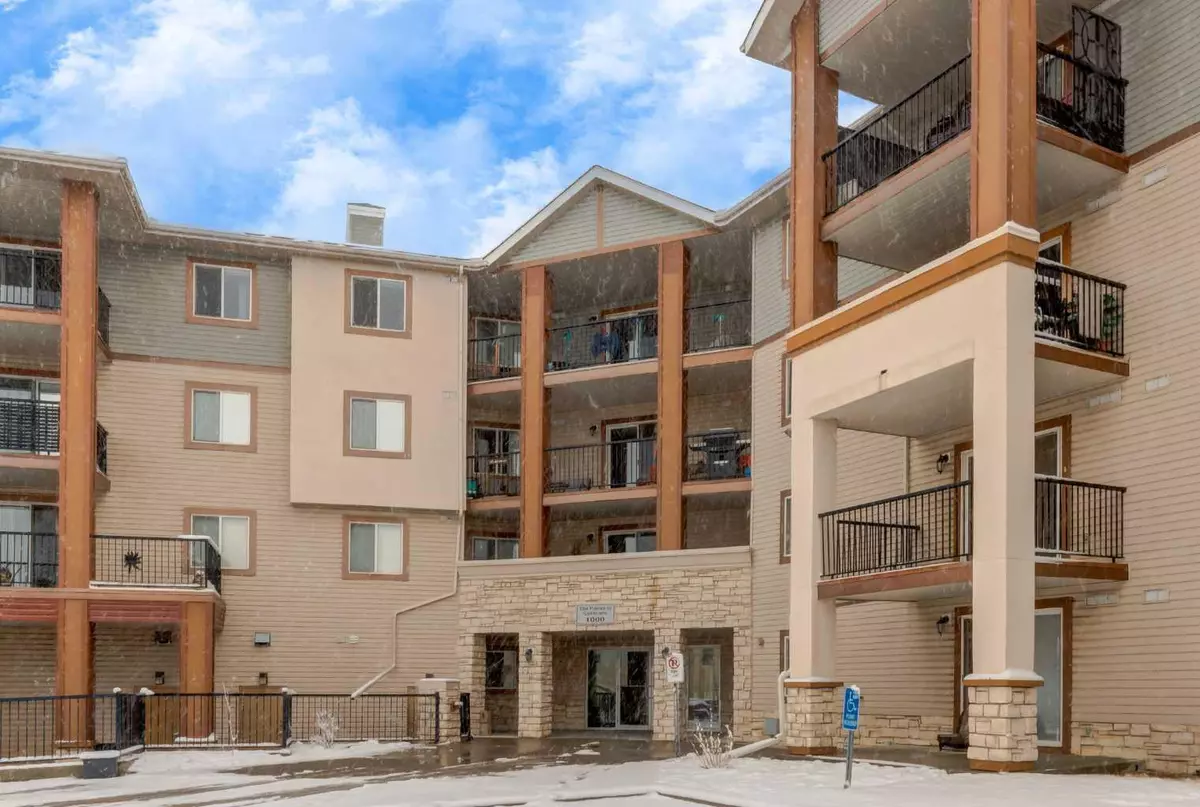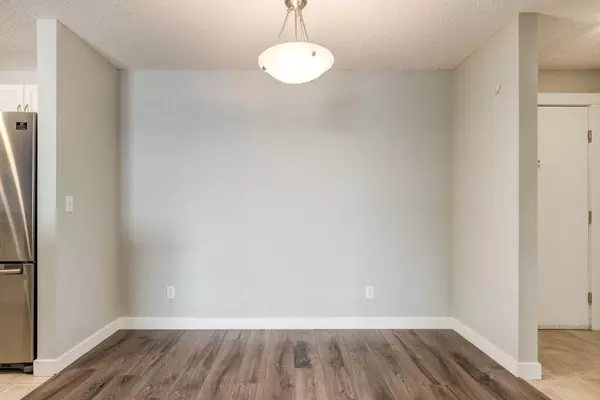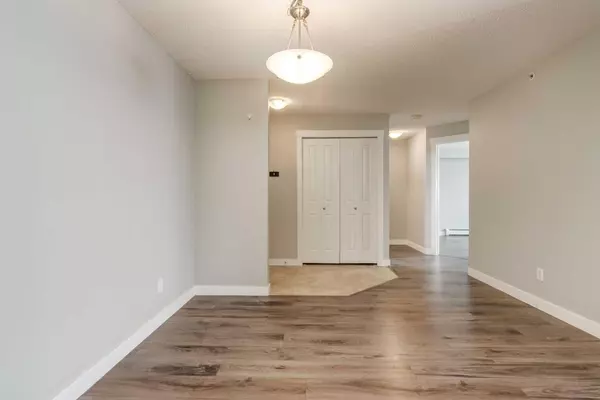$315,000
$294,900
6.8%For more information regarding the value of a property, please contact us for a free consultation.
505 Railway ST W #1417 Cochrane, AB T4C2E2
2 Beds
1 Bath
857 SqFt
Key Details
Sold Price $315,000
Property Type Condo
Sub Type Apartment
Listing Status Sold
Purchase Type For Sale
Square Footage 857 sqft
Price per Sqft $367
Subdivision Downtown
MLS® Listing ID A2119966
Sold Date 04/10/24
Style Apartment
Bedrooms 2
Full Baths 1
Condo Fees $419/mo
Originating Board Calgary
Year Built 2006
Annual Tax Amount $1,443
Tax Year 2023
Lot Size 862 Sqft
Acres 0.02
Property Description
Welcome home to this very clean, neatly kept 2 bedroom condo in the heart of downtown Cochrane. Come and check out this renovated 2 bedroom and one bathroom condo with lots of room for furniture. Stackable laundry in suite. Open concept layout with generous dining area and kitchen, complete with newer stainless steel appliances, and a raised eating bar. A perfect entertaining area. The balcony is covered and has lots of room for your gas BBQ. This balcony faces south and has a generous view of the mountains. No problems with upstairs noise as this unit is on the top floor. Titled, underground/heated parking and a bonus 9x7 storage room are also included. Condo fees include heat and water/sewer. Located near lots of shopping and amenities, this unit is ideal for the young professional or the retiree. Come and see how this unit would fit your lifestyle.
Location
Province AB
County Rocky View County
Zoning C-G
Direction SW
Interior
Interior Features Kitchen Island, No Animal Home, No Smoking Home, Open Floorplan, Storage
Heating Baseboard, Natural Gas
Cooling None
Flooring Vinyl Plank
Appliance Dishwasher, Electric Stove, Microwave Hood Fan, Refrigerator, Washer/Dryer, Window Coverings
Laundry In Unit, Laundry Room
Exterior
Garage Underground
Garage Description Underground
Community Features Schools Nearby, Shopping Nearby, Sidewalks, Street Lights, Walking/Bike Paths
Amenities Available Elevator(s)
Porch Balcony(s)
Exposure SW
Total Parking Spaces 1
Building
Story 4
Architectural Style Apartment
Level or Stories Single Level Unit
Structure Type Stone,Vinyl Siding,Wood Frame
Others
HOA Fee Include Gas,Heat,Insurance,Maintenance Grounds,Professional Management,Reserve Fund Contributions,Sewer,Trash,Water
Restrictions Pet Restrictions or Board approval Required
Tax ID 84135555
Ownership Private
Pets Description Restrictions
Read Less
Want to know what your home might be worth? Contact us for a FREE valuation!

Our team is ready to help you sell your home for the highest possible price ASAP






