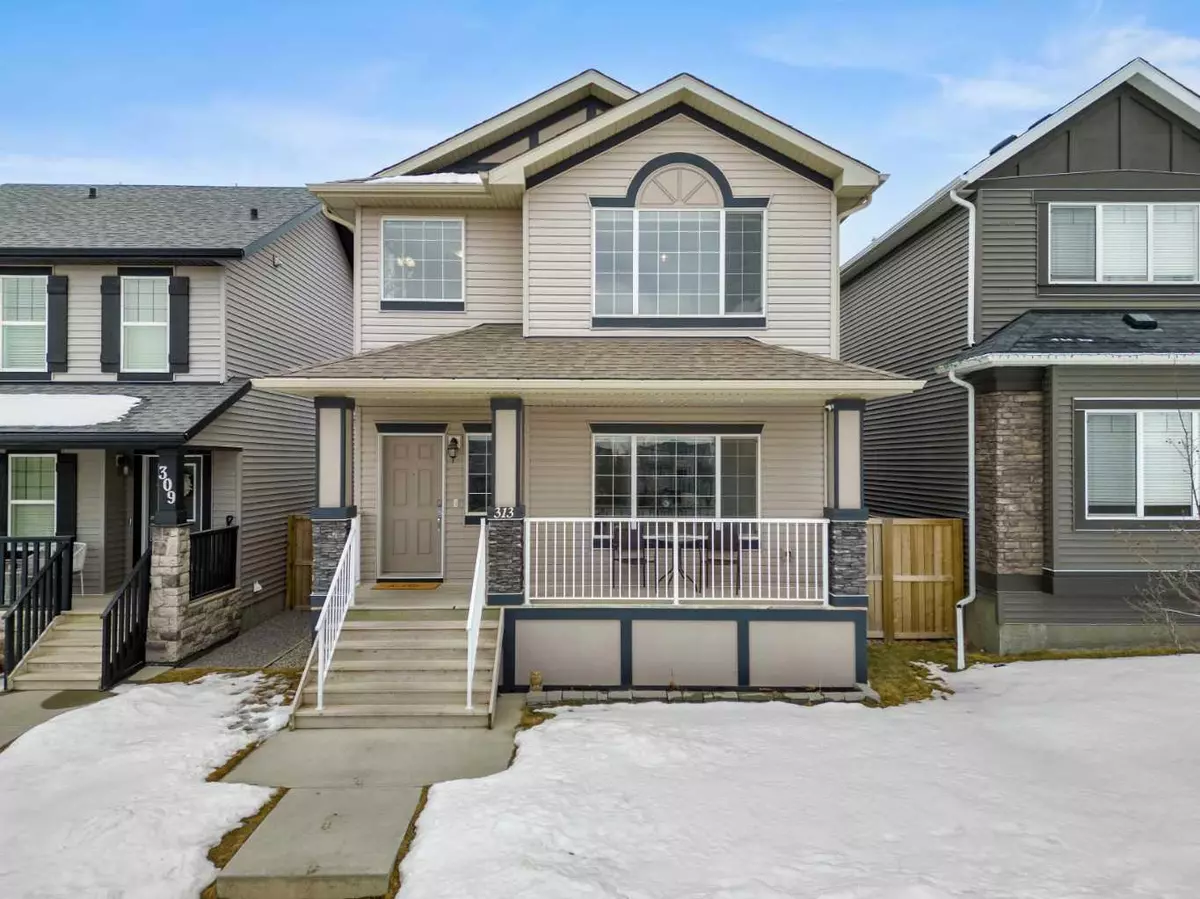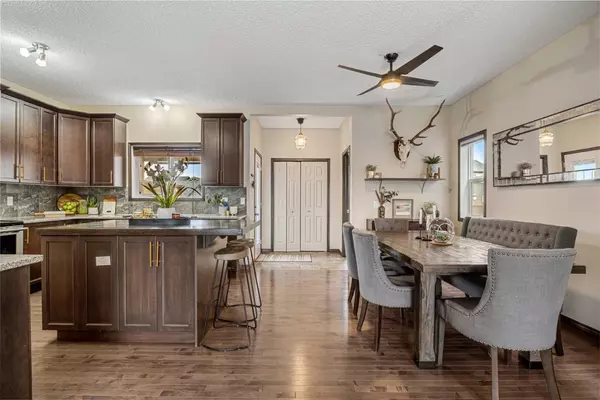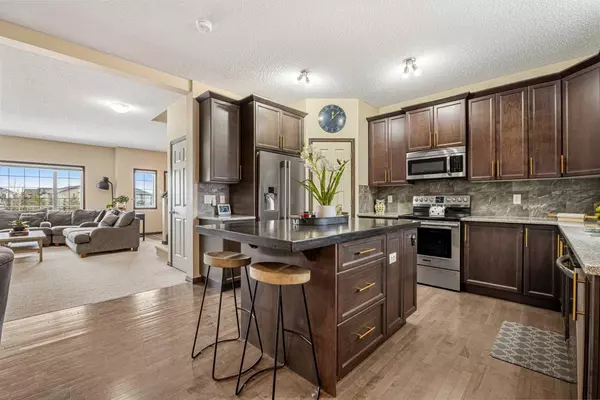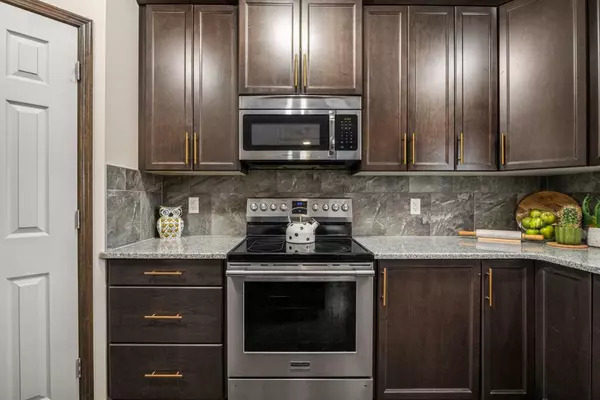$661,000
$649,500
1.8%For more information regarding the value of a property, please contact us for a free consultation.
313 Nolanfield WAY NW Calgary, AB t3r0e9
3 Beds
3 Baths
1,746 SqFt
Key Details
Sold Price $661,000
Property Type Single Family Home
Sub Type Detached
Listing Status Sold
Purchase Type For Sale
Square Footage 1,746 sqft
Price per Sqft $378
Subdivision Nolan Hill
MLS® Listing ID A2117427
Sold Date 04/09/24
Style 2 Storey
Bedrooms 3
Full Baths 2
Half Baths 1
HOA Fees $8/ann
HOA Y/N 1
Originating Board Calgary
Year Built 2014
Annual Tax Amount $3,828
Tax Year 2023
Lot Size 3,444 Sqft
Acres 0.08
Property Description
Welcome to 313 Nolanfield Way, where a spacious smart design layout and convenience meet comfort in the heart of the family-friendly community of Nolan Hill. This stunning home is nestled within a tranquil street and boasts a rare greenspace/park directly in front of the home, making it stand out from many others on the market. Imagine starting your day with a tranquil cup of coffee on the front porch, or delighting in the sight of your children playing in the park just steps from your doorstep. With almost 1750 square feet of meticulously designed living space, this home offers an exquisite balance of comfort and entertainment. Upon entry, you will feel a sense of grandeur with the homes' 9-foot ceilings and spacious foyer, setting the stage for the elegance that lies within. The expansive family room, features a cozy gas fireplace, setting the perfect ambiance for family gatherings or cozy quiet evenings at home. The heart of this home lies in its stylish kitchen, boasting trendy dark maple cabinetry, sleek granite countertops, and stainless steel appliances. An addition of the central island invites casual dining and lively conversations with guests, making entertaining effortless. Ascend to the upper level with a fantastic view of the park and discover the indulgent primary bedroom, complete with a luxurious 5-piece ensuite featuring a spa-like soaking tub, oversized shower, and double sinks—a true retreat for its owner. Ample storage is provided by the spacious walk-in closet, while two additional well-appointed, large bedrooms and a 4-piece bathroom cater to the needs of the entire family. The partially finished basement offers versatility and potential, featuring a potential for fabulous bar and family room area, perfect for entertaining or unwinding after a long day. Customize the space to your liking, whether it be a home office, extra bedroom, or personal gym—endless possibilities await. Step outside this Summer to your south-facing private oasis, boasting a sprawling deck and pergola, ideal for outdoor BBQing or soaking up the sunshine. The paved rear access laneway adds convenience, complemented by the double detached garage, providing ample storage for vehicles and outdoor essentials.
Experience the best of Nolan Hill living with an array of amenities at your doorstep, including shopping, playgrounds, walking and biking paths, and schools. With a new K-9 school slated for the area, the future of this vibrant community shines even brighter. Don't miss out on the opportunity to make this exceptional property your forever home—schedule your showing today and embrace your new home in this amazing location.
Location
Province AB
County Calgary
Area Cal Zone N
Zoning R-1N
Direction SE
Rooms
Basement Full, Partially Finished
Interior
Interior Features Central Vacuum, Double Vanity, Granite Counters, High Ceilings, Kitchen Island, Open Floorplan, Pantry, Walk-In Closet(s)
Heating Forced Air, Natural Gas
Cooling None
Flooring Carpet, Ceramic Tile, Hardwood, Vinyl Plank
Fireplaces Number 1
Fireplaces Type Gas
Appliance Dishwasher, Dryer, Electric Stove, Garage Control(s), Microwave Hood Fan, Refrigerator, Washer, Window Coverings
Laundry Upper Level
Exterior
Garage Double Garage Detached
Garage Spaces 2.0
Garage Description Double Garage Detached
Fence Fenced
Community Features Park, Playground, Schools Nearby, Sidewalks, Street Lights, Walking/Bike Paths
Amenities Available None
Roof Type Asphalt Shingle
Porch Deck, Front Porch, Pergola
Lot Frontage 29.86
Total Parking Spaces 4
Building
Lot Description Back Lane, Back Yard, Cul-De-Sac, Lawn, Landscaped, Rectangular Lot, Views
Foundation Poured Concrete
Architectural Style 2 Storey
Level or Stories Two
Structure Type Stone,Vinyl Siding,Wood Frame
Others
Restrictions None Known
Tax ID 83212411
Ownership Private
Read Less
Want to know what your home might be worth? Contact us for a FREE valuation!

Our team is ready to help you sell your home for the highest possible price ASAP






