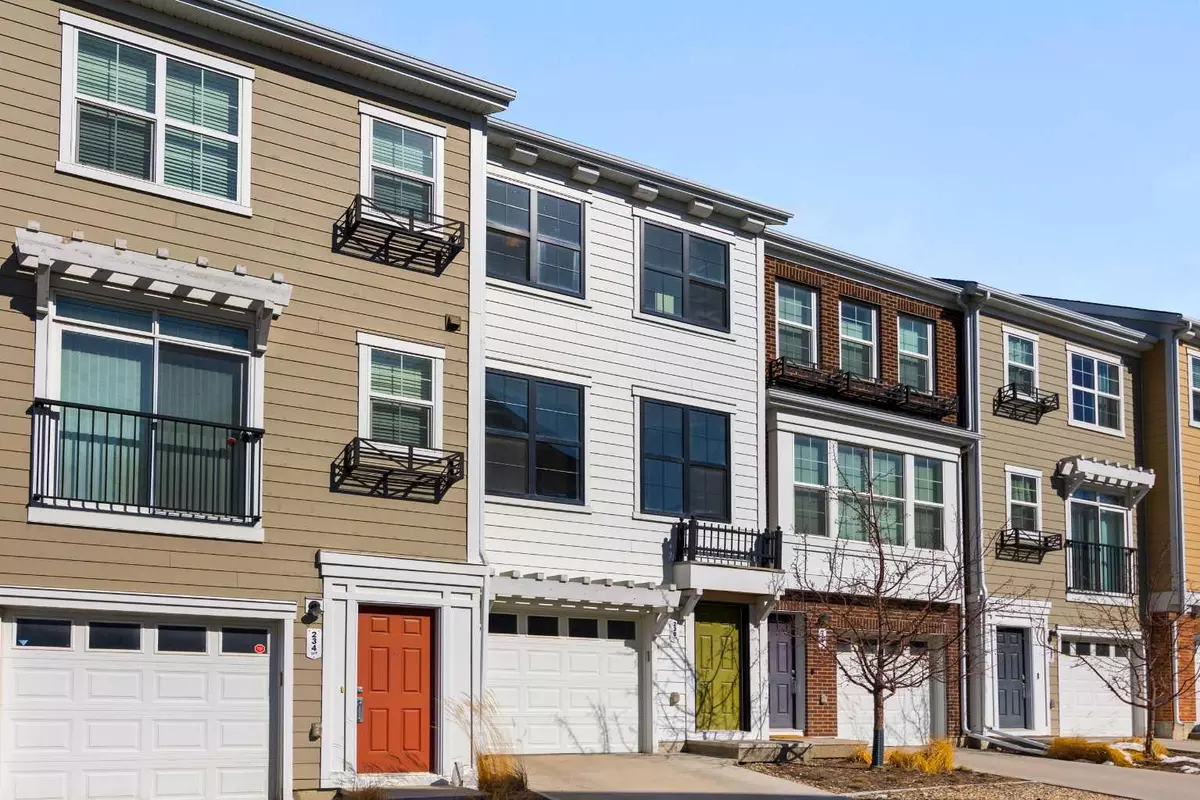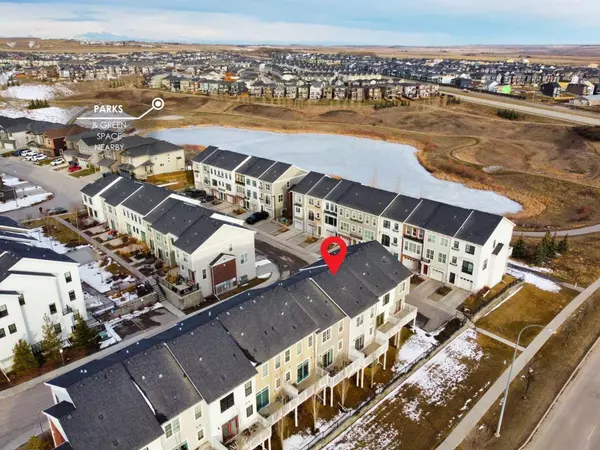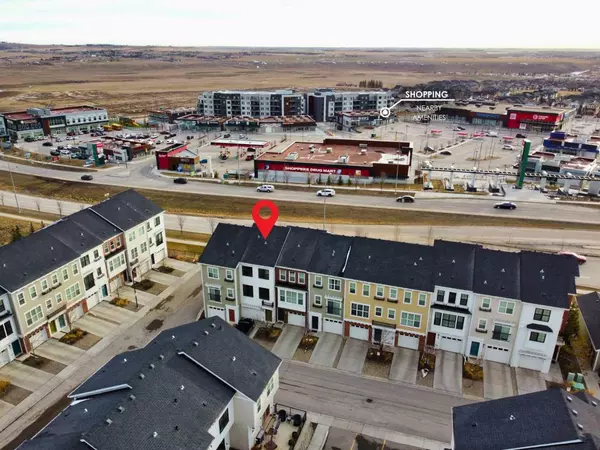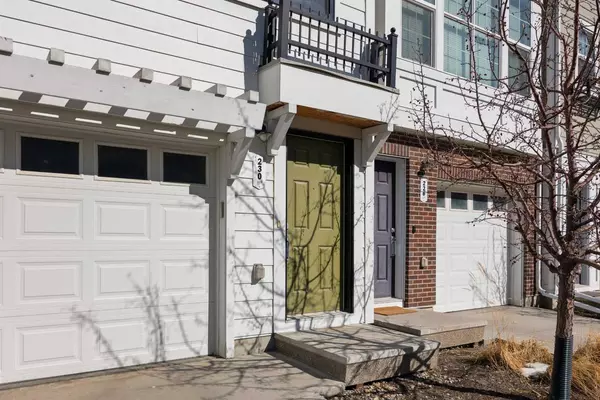$489,000
$489,900
0.2%For more information regarding the value of a property, please contact us for a free consultation.
230 Nolanfield Villas NW Calgary, AB T3R 0T9
2 Beds
3 Baths
1,395 SqFt
Key Details
Sold Price $489,000
Property Type Townhouse
Sub Type Row/Townhouse
Listing Status Sold
Purchase Type For Sale
Square Footage 1,395 sqft
Price per Sqft $350
Subdivision Nolan Hill
MLS® Listing ID A2119377
Sold Date 04/09/24
Style 3 Storey
Bedrooms 2
Full Baths 2
Half Baths 1
Condo Fees $297
HOA Fees $6/ann
HOA Y/N 1
Originating Board Calgary
Year Built 2014
Annual Tax Amount $2,125
Tax Year 2023
Lot Size 1,259 Sqft
Acres 0.03
Property Description
Welcome to this gorgeous 2 Bedroom and 2.5 Bathroom townhome with ATTACHED TANDEM 2 CAR GARAGE and 1 DRIVEWAY parking spot in the popular community of Nolan Hill. It has one of the largest floor plans in this complex.
The main level has a very large and open floor plan with 9 foot ceiling throughout. The SW facing living room is bright and spacious. The kitchen features GRANITE countertops, upgraded stainless steel appliances with breakfast eating bar, and lots of cabinet and counter space. The upper floor has 2 generously sized primary bedrooms featuring a large walk-in closet and full ensuite bathroom. The laundry is also conveniently located on the upper floor. The lower level has a spacious entry way and access to the attached 2 car garage with lots of storage space. The home is only minutes away from dining, groceries, shopping, fitness centers, bus stops, parks, playgrounds and other amenities. This is the one you've been waiting for! Book your viewings today!
Location
Province AB
County Calgary
Area Cal Zone N
Zoning M-1 d100
Direction SW
Rooms
Basement None
Interior
Interior Features No Animal Home, No Smoking Home
Heating Forced Air, Natural Gas
Cooling None
Flooring Carpet, Ceramic Tile, Hardwood
Appliance Dishwasher, Dryer, Electric Stove, Garage Control(s), Microwave Hood Fan, Refrigerator, Washer
Laundry In Unit, Laundry Room, Upper Level
Exterior
Garage Double Garage Attached, Tandem
Garage Spaces 2.0
Garage Description Double Garage Attached, Tandem
Fence None
Community Features Park, Playground, Schools Nearby, Shopping Nearby, Sidewalks, Street Lights, Walking/Bike Paths
Amenities Available Park, Playground, Visitor Parking
Roof Type Asphalt Shingle
Porch Balcony(s)
Lot Frontage 16.24
Exposure SW
Total Parking Spaces 3
Building
Lot Description City Lot, Few Trees, Front Yard, Low Maintenance Landscape, No Neighbours Behind, Landscaped, Level, Rectangular Lot
Foundation Poured Concrete
Architectural Style 3 Storey
Level or Stories Three Or More
Structure Type Composite Siding,Wood Frame
Others
HOA Fee Include Common Area Maintenance,Insurance,Maintenance Grounds,Professional Management,Reserve Fund Contributions,Snow Removal,Trash
Restrictions Restrictive Covenant,Utility Right Of Way
Tax ID 82798368
Ownership Private
Pets Description Restrictions
Read Less
Want to know what your home might be worth? Contact us for a FREE valuation!

Our team is ready to help you sell your home for the highest possible price ASAP






