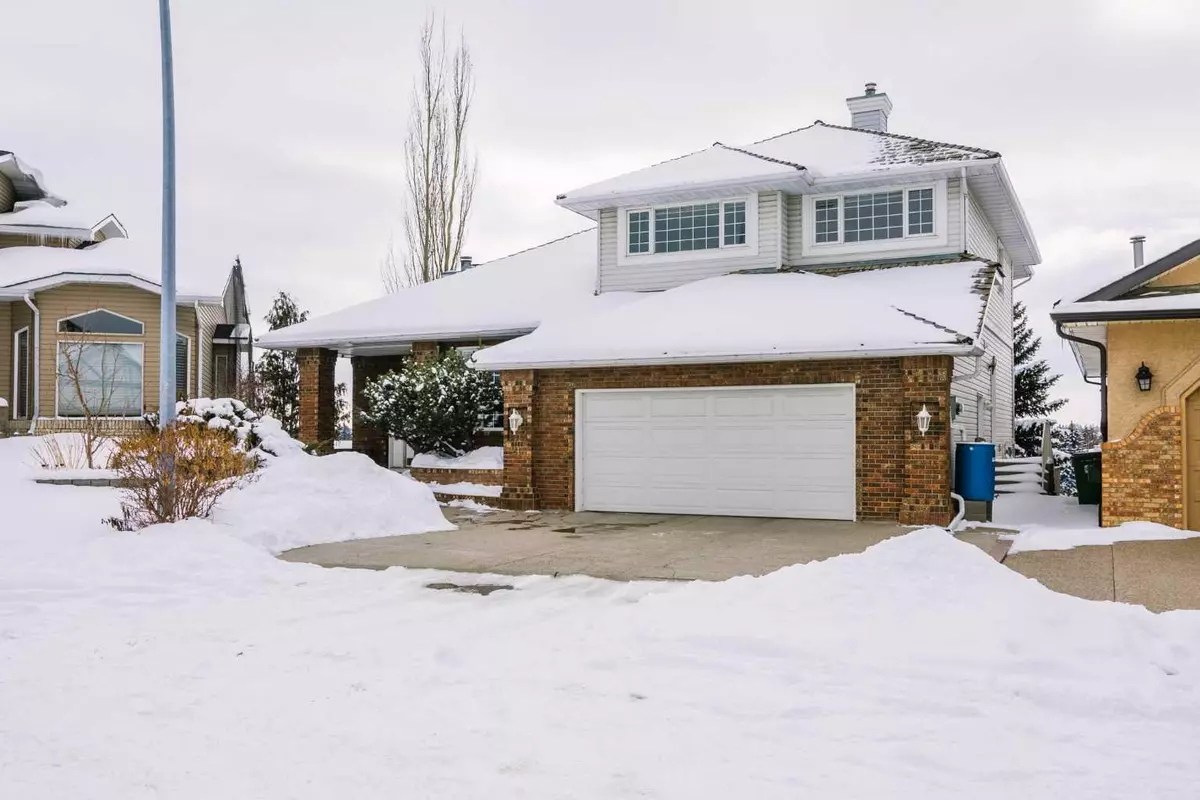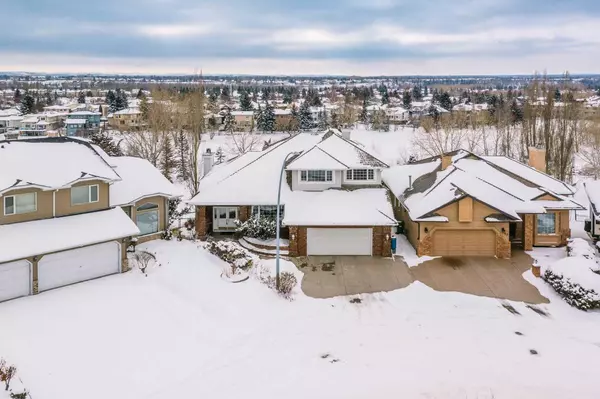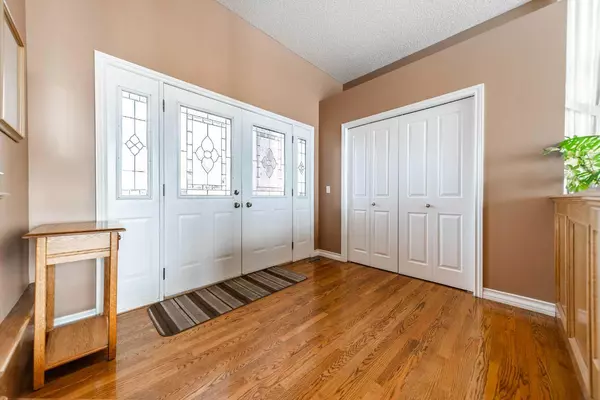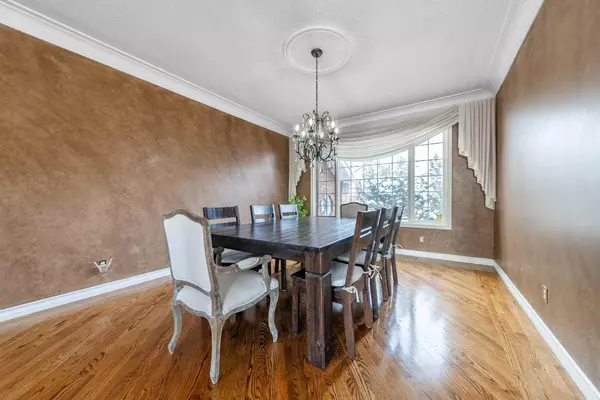$920,750
$895,000
2.9%For more information regarding the value of a property, please contact us for a free consultation.
21 Douglas Woods MNR SE Calgary, AB T2Z 2E7
4 Beds
4 Baths
2,678 SqFt
Key Details
Sold Price $920,750
Property Type Single Family Home
Sub Type Detached
Listing Status Sold
Purchase Type For Sale
Square Footage 2,678 sqft
Price per Sqft $343
Subdivision Douglasdale/Glen
MLS® Listing ID A2117902
Sold Date 04/08/24
Style 2 Storey
Bedrooms 4
Full Baths 3
Half Baths 1
Originating Board Calgary
Year Built 1990
Annual Tax Amount $5,862
Tax Year 2023
Lot Size 7,018 Sqft
Acres 0.16
Property Description
Nestled in the heart of Douglasdale Estates this two-story home sits on a beautifully landscaped lot backing the golf course with expansive Mountain Views. Boasting approximately 4,400 square feet of thoughtfully designed living space, this home elegantly integrates luxury and comfort. The moment you step inside you will be captivated by the high ceilings and large windows allowing for so much natural light. Formal dining and living rooms provide the ideal backdrop for sophisticated entertaining. The gourmet kitchen stands as the heart of the home, featuring a vast island, granite countertops, and high-end built-in appliances. Ascend the grand open staircase to the bedroom level, where the expansive primary suite awaits, featuring a vast walk-in closet and opulent bathroom. Completing this level are two additional bedrooms and a family bath, ensuring comfort and luxury throughout. The walk-out basement boasts a spacious and luminous office area, an inviting recreation and games room, a cozy guest bedroom, a full bath and ample storage space, making it an ideal multifunctional space for relaxation and entertainment. The home's southwest-facing backyard offers an oasis of tranquility, accentuated with mature fruit trees and gardens with the underground sprinkler system making it easy to maintain. Close to shopping centers, schools, and the golf course. This property represents a rare opportunity to acquire a distinguished home in Douglasdale Estates, where peace, privacy, and prestige converge.
Location
Province AB
County Calgary
Area Cal Zone Se
Zoning R-C1
Direction NE
Rooms
Basement Separate/Exterior Entry, Finished, Full, Walk-Out To Grade
Interior
Interior Features Breakfast Bar, Closet Organizers, Granite Counters, Kitchen Island, Open Floorplan, Walk-In Closet(s)
Heating Forced Air, Natural Gas
Cooling Central Air
Flooring Carpet, Hardwood, Tile
Fireplaces Number 2
Fireplaces Type Gas Starter, Living Room, Recreation Room, Wood Burning
Appliance Built-In Oven, Central Air Conditioner, Dishwasher, Double Oven, Dryer, Garage Control(s), Gas Cooktop, Instant Hot Water, Refrigerator, Trash Compactor, Washer, Window Coverings
Laundry Laundry Room, Main Level
Exterior
Garage Double Garage Attached
Garage Spaces 4.0
Garage Description Double Garage Attached
Fence Fenced
Community Features Park, Playground, Schools Nearby, Shopping Nearby, Sidewalks, Street Lights, Walking/Bike Paths
Roof Type Cedar Shake
Porch Deck
Lot Frontage 32.74
Total Parking Spaces 4
Building
Lot Description Back Yard, Fruit Trees/Shrub(s), Lawn, Garden, No Neighbours Behind, Landscaped, Underground Sprinklers, On Golf Course, Pie Shaped Lot
Foundation Poured Concrete
Architectural Style 2 Storey
Level or Stories Two
Structure Type Brick,Vinyl Siding,Wood Frame
Others
Restrictions Utility Right Of Way
Tax ID 82766725
Ownership Private
Read Less
Want to know what your home might be worth? Contact us for a FREE valuation!

Our team is ready to help you sell your home for the highest possible price ASAP






