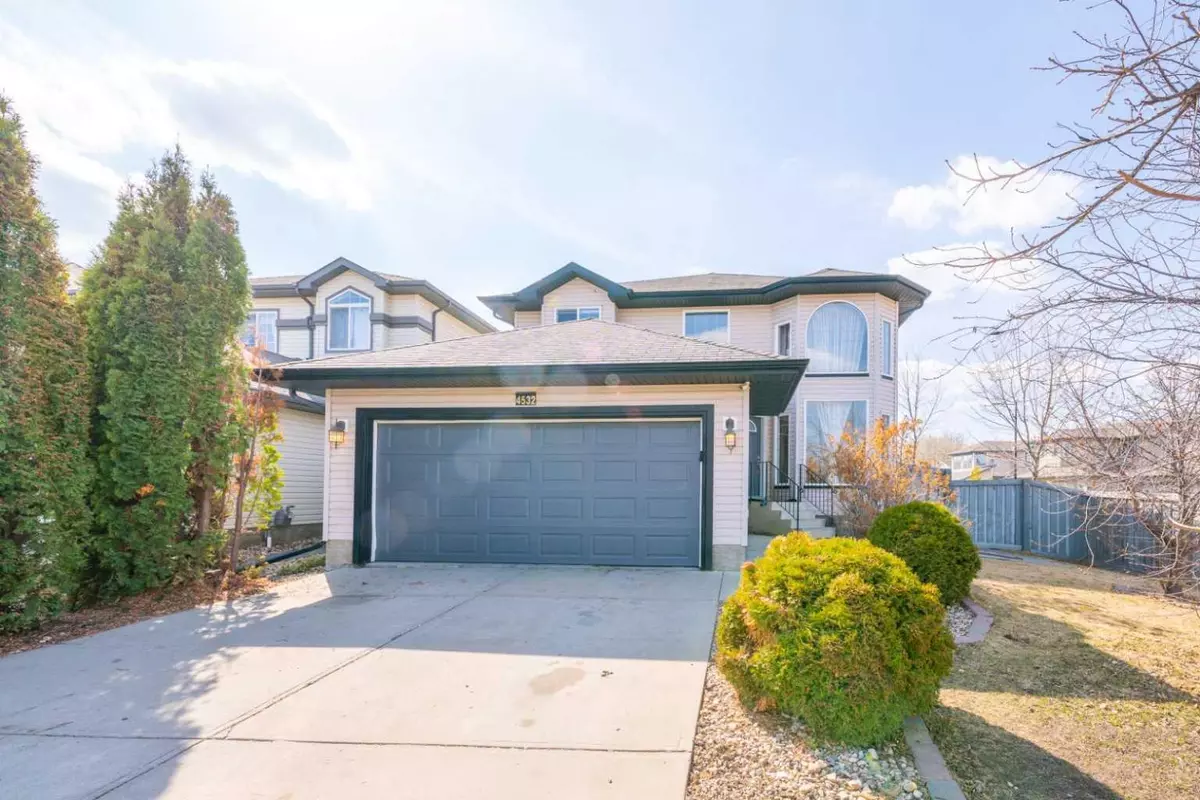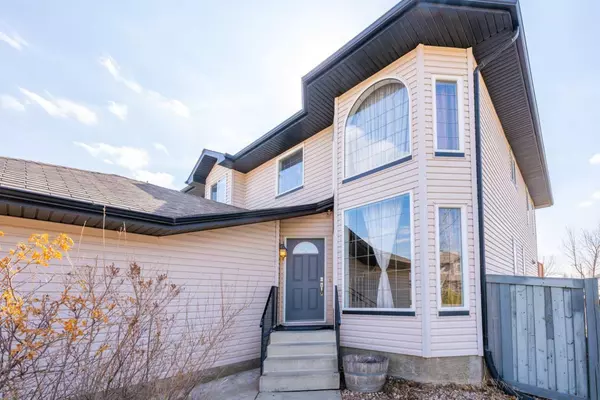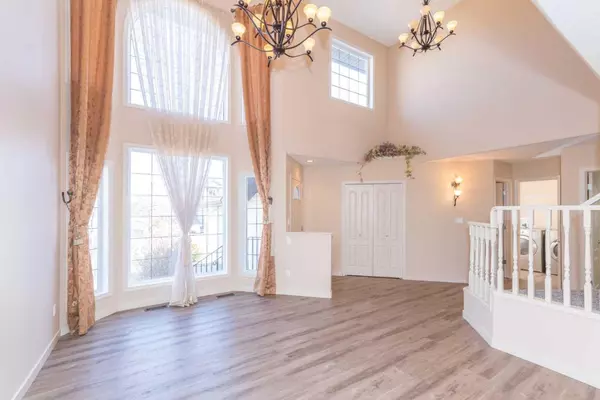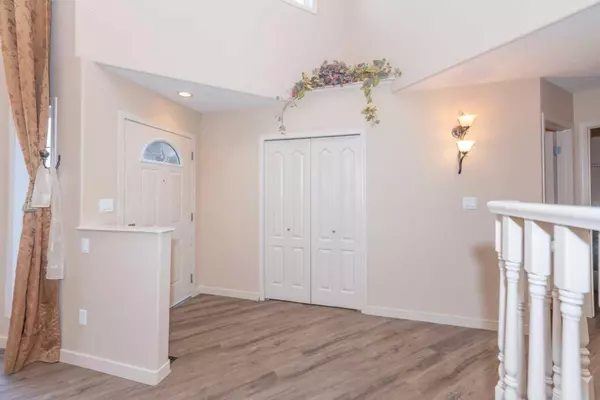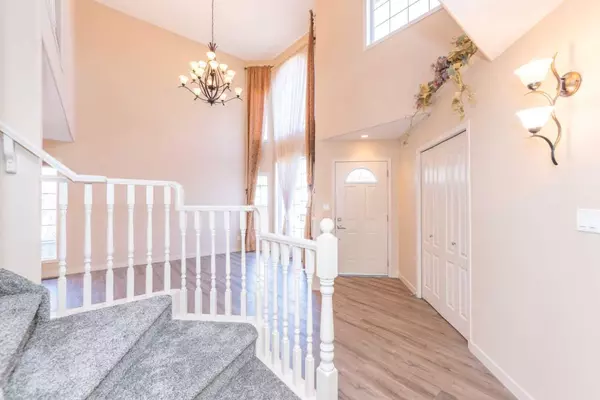$540,000
$539,000
0.2%For more information regarding the value of a property, please contact us for a free consultation.
4532 210 ST NW Edmonton, AB T6M0G5
3 Beds
3 Baths
2,190 SqFt
Key Details
Sold Price $540,000
Property Type Single Family Home
Sub Type Detached
Listing Status Sold
Purchase Type For Sale
Square Footage 2,190 sqft
Price per Sqft $246
Subdivision The Hamptons
MLS® Listing ID A2112805
Sold Date 04/08/24
Style 2 Storey
Bedrooms 3
Full Baths 2
Half Baths 1
Originating Board Calgary
Year Built 2007
Annual Tax Amount $5,083
Tax Year 2023
Lot Size 5,736 Sqft
Acres 0.13
Property Description
Click brochure link to view more details** Located in the great neighbourhood of Hamptons in a quiet cul-de-sac with easy access to Anthony Hendy and Whitemud Drive, this bright spacious house will astonish you with its open-concept floorplan as you enter the house into a guest room with 17ft ceiling and adjoining formal dining room. The first floor offers yet another living room, a dining room, and a modern Kitchen with quartz countertops and high-end appliances, along with a den/bedroom. There are three spacious bedrooms with two full bathrooms on the second floor and the basement is finished with one bedroom, a large entertainment area, and a full bath. A large backyard with a huge 360 sq ft deck is yours to enjoy! New flooring on the first and second floor, new paint, and a new hot water tank. Walking distance to two K-9 public and catholic schools and a short drive to shopping amenities like Costco make this an ideal place for families! Priced below its assessed value, this house will not stay long on the market.
Location
Province AB
County Edmonton
Zoning RSF
Direction E
Rooms
Basement Finished, Full
Interior
Interior Features See Remarks
Heating Forced Air
Cooling None
Flooring See Remarks
Fireplaces Number 1
Fireplaces Type Electric
Appliance See Remarks
Laundry Main Level
Exterior
Garage Double Garage Attached
Garage Spaces 2.0
Garage Description Double Garage Attached
Fence Fenced
Community Features Other
Roof Type See Remarks
Porch Deck
Lot Frontage 37.14
Total Parking Spaces 4
Building
Lot Description See Remarks
Foundation Poured Concrete
Architectural Style 2 Storey
Level or Stories Two
Structure Type See Remarks
Others
Restrictions Call Lister
Ownership Private
Read Less
Want to know what your home might be worth? Contact us for a FREE valuation!

Our team is ready to help you sell your home for the highest possible price ASAP


