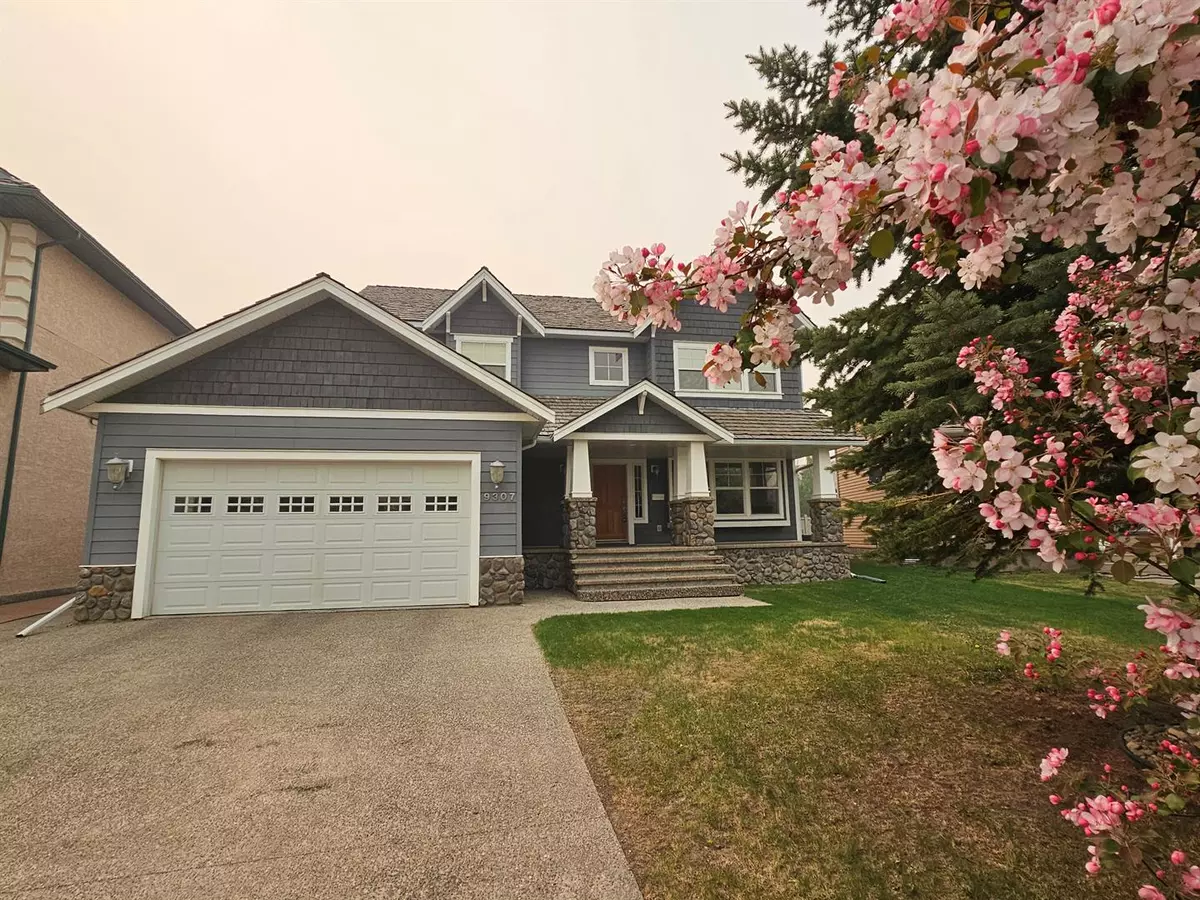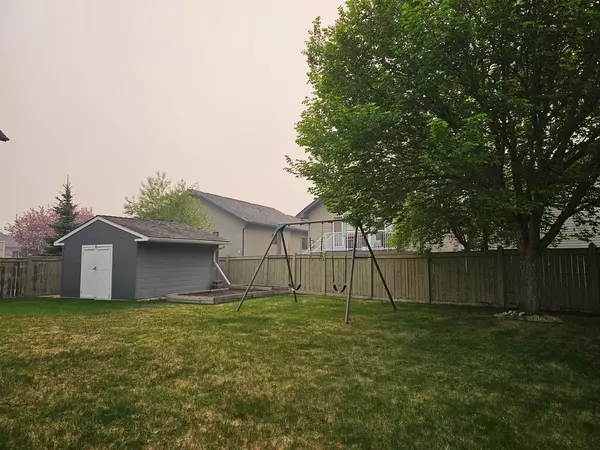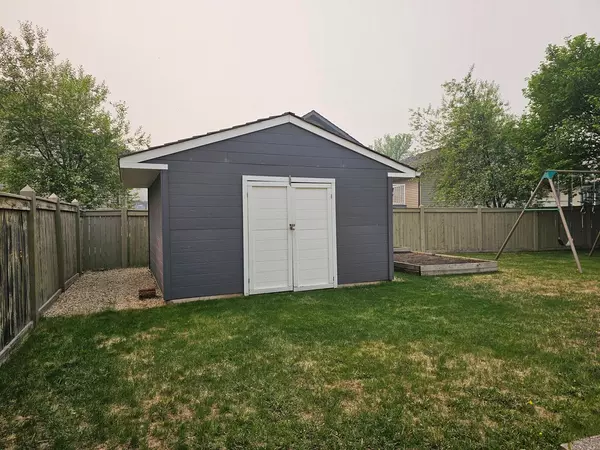$660,000
$699,900
5.7%For more information regarding the value of a property, please contact us for a free consultation.
9307 wedgewood drive south Wedgewood, AB T8W 2G6
5 Beds
4 Baths
2,365 SqFt
Key Details
Sold Price $660,000
Property Type Single Family Home
Sub Type Detached
Listing Status Sold
Purchase Type For Sale
Square Footage 2,365 sqft
Price per Sqft $279
Subdivision Wedgewood
MLS® Listing ID A2101675
Sold Date 04/08/24
Style 2 Storey
Bedrooms 5
Full Baths 3
Half Baths 1
Originating Board Grande Prairie
Year Built 2004
Annual Tax Amount $3,726
Tax Year 2023
Lot Size 5,974 Sqft
Acres 0.14
Property Description
This gorgeous two-story house is situated in the highly sought-after Wedgewood neighborhood and boasts a range of exquisite features. On the upper floor, there are four spacious bedrooms and a full bath. The luxurious master suite is sure to impress, with a cozy fireplace, and large walk-in closet. The ensuite boasts double sinks, a gorgeous tiled shower, and a corner bubble tub for ultimate relaxation. The main floor features stunning hardwood and tile flooring throughout. There are two more stylish gas fireplaces, one in each sitting room. The large kitchen is a chef's dream, complete with brand new granite countertops, a very large island, and gas range. There are also heavy-duty pull-out drawers and pantry space, as well as a separate bar area with a sink and room for a wine or second bar fridge.
The fully developed basement offers plenty of additional living space, including a large laundry/storage room, a huge rec area, and a 3-piece bath with a slate floor. There are also French doors leading to a large bedroom or theatre room, complete with its own fireplace as well.
The huge fenced backyard is perfect for outdoor entertaining, with a 20x20 aggregate patio off the kitchen nook, a garden box, and a 16x16 shed for extra storage. The driveway, sidewalks, and veranda are all done in exposed aggregate concrete, while the house and shed are finished with Hardy Plank siding. The double garage is drywalled, heated, and features a new Epoxy floor. This fantastic home also features air conditioning! Your family is sure to enjoy this beautiful home and the great neighborhood!!
Location
Province AB
County Grande Prairie No. 1, County Of
Zoning muni
Direction N
Rooms
Basement Finished, Full
Interior
Interior Features See Remarks
Heating Forced Air
Cooling Central Air
Flooring Carpet, Hardwood, Tile
Fireplaces Number 4
Fireplaces Type Gas
Appliance Dishwasher, Gas Range, Refrigerator, Washer/Dryer
Laundry In Basement, Main Level, Upper Level
Exterior
Garage Double Garage Attached
Garage Spaces 3.0
Garage Description Double Garage Attached
Fence Fenced
Community Features Other, Playground
Roof Type Cedar Shake
Porch Deck
Lot Frontage 15.0
Total Parking Spaces 6
Building
Lot Description Back Yard, City Lot
Foundation ICF Block
Architectural Style 2 Storey
Level or Stories Two
Structure Type Concrete
Others
Restrictions None Known
Tax ID 85015836
Ownership Joint Venture
Read Less
Want to know what your home might be worth? Contact us for a FREE valuation!

Our team is ready to help you sell your home for the highest possible price ASAP






